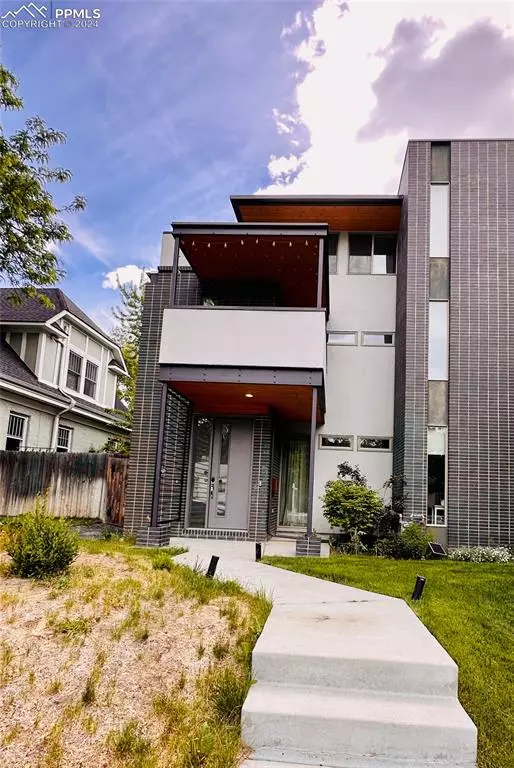$1,275,000
$1,275,000
For more information regarding the value of a property, please contact us for a free consultation.
2416 S Gilpin ST Denver, CO 80210
5 Beds
5 Baths
3,503 SqFt
Key Details
Sold Price $1,275,000
Property Type Single Family Home
Sub Type Single Family
Listing Status Sold
Purchase Type For Sale
Square Footage 3,503 sqft
Price per Sqft $363
MLS Listing ID 5840814
Sold Date 06/03/24
Style 3 Story
Bedrooms 5
Full Baths 2
Half Baths 1
Three Quarter Bath 2
Construction Status Existing Home
HOA Y/N No
Year Built 2016
Annual Tax Amount $5,362
Tax Year 2023
Lot Size 3,125 Sqft
Property Description
Experience upscale living at its finest in the heart of Denver's prestigious University neighborhood with this luxurious duplex townhome boasting captivating mountain views! Positioned within walking distance of the University of Denver, light rail, restaurants, and grocery stores, convenience seamlessly blends with sophistication in this home. Gorgeous finishes adorn every corner of this home, creating an impressive ambiance. The main level features an open floor plan with abundant natural light streaming through large accordion doors leading to the patio, offering seamless indoor-outdoor living. The high-end gourmet kitchen boasts stainless steel appliances, quartz countertops, and a spacious kitchen island, perfect for culinary enthusiasts. An office on the main floor adds functionality and versatility. The second level offers three bedrooms, including the primary suite with a spa-like bathroom and a private balcony. Two additional bedrooms on the second level share a Jack and Jill bathroom. Ascend to the third level, where you'll find a family room space with sliding glass doors to a balcony, skylights, and a wet bar. A 3/4 bath, and a bedroom with another private and large balcony complete this level. The basement hosts a bonus area space and a bedroom with a luxurious en-suite bathroom. Outside, the back patio leads to a detached two-car garage, providing ample parking and storage space. With its fantastic location and abundant space, this home truly has it all, offering the epitome of luxury living in one of Denver's most coveted neighborhoods!
Location
State CO
County Denver
Area Evanston
Interior
Interior Features 5-Pc Bath, Great Room, Skylight (s)
Cooling Central Air
Flooring Carpet, Tile, Wood
Fireplaces Number 1
Fireplaces Type Gas, Main Level, One
Laundry Upper
Exterior
Parking Features Detached
Garage Spaces 2.0
Utilities Available Cable Available, Electricity Available, Natural Gas Available
Roof Type Other
Building
Lot Description Level, Mountain View
Foundation Full Basement
Water Municipal
Level or Stories 3 Story
Finished Basement 98
Structure Type Frame
Construction Status Existing Home
Schools
School District Denver County 1
Others
Special Listing Condition Not Applicable
Read Less
Want to know what your home might be worth? Contact us for a FREE valuation!

Our team is ready to help you sell your home for the highest possible price ASAP



