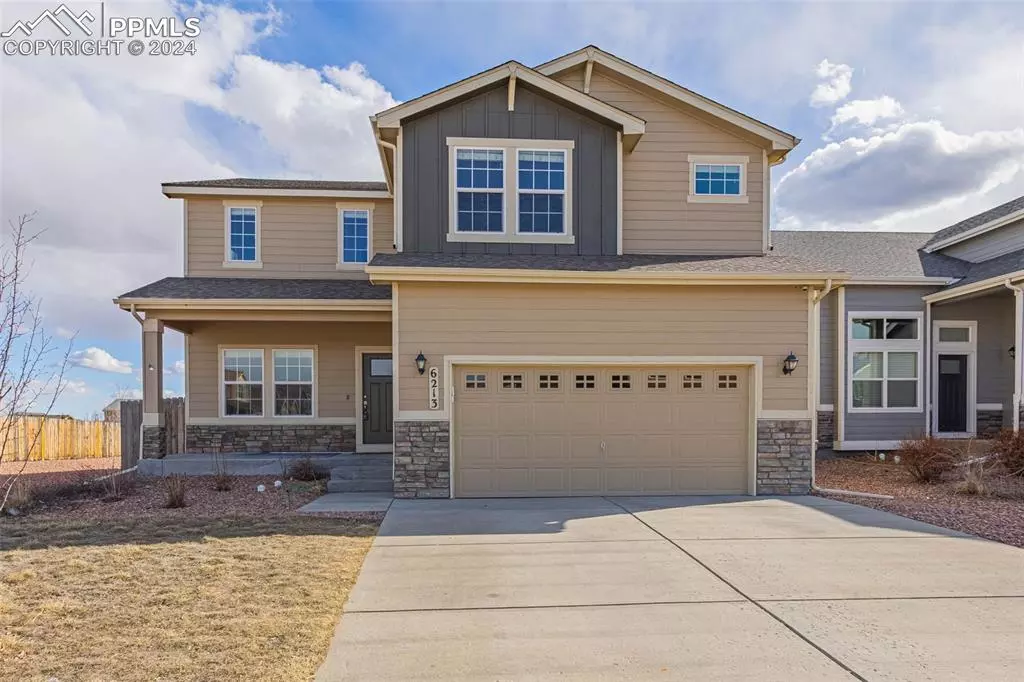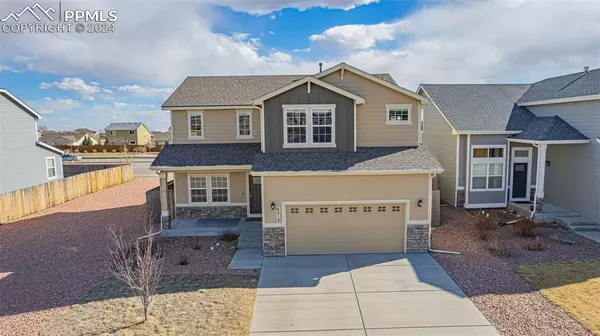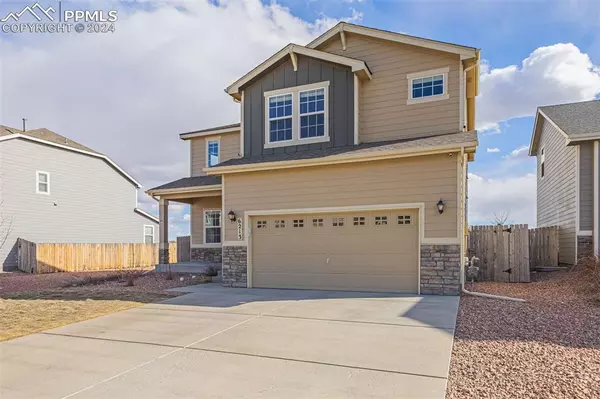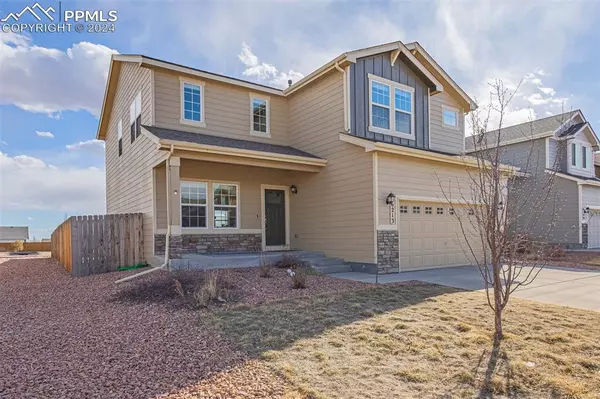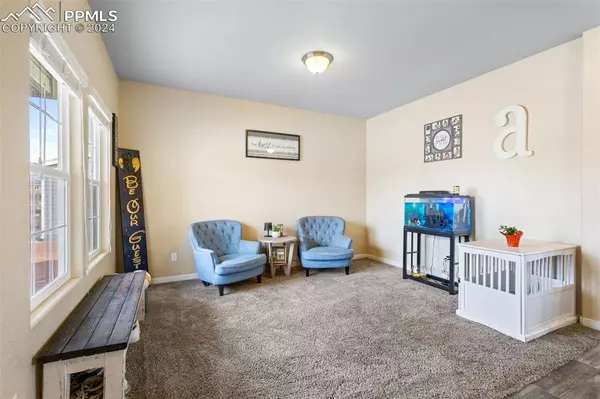$499,900
$499,900
For more information regarding the value of a property, please contact us for a free consultation.
6213 Donahue DR Colorado Springs, CO 80923
4 Beds
3 Baths
3,373 SqFt
Key Details
Sold Price $499,900
Property Type Single Family Home
Sub Type Single Family
Listing Status Sold
Purchase Type For Sale
Square Footage 3,373 sqft
Price per Sqft $148
MLS Listing ID 7126111
Sold Date 06/07/24
Style 2 Story
Bedrooms 4
Full Baths 2
Half Baths 1
Construction Status Existing Home
HOA Y/N No
Year Built 2016
Annual Tax Amount $2,613
Tax Year 2022
Lot Size 5,481 Sqft
Property Description
Welcome home! This meticulously maintained residence boasts tasteful and practical landscaping, both in the front and back yards, setting a welcoming tone from the moment you arrive. Located in a beautifully kept neighborhood right near Stetson Hills this is a MUST SEE property!
Step inside to discover new hardwood laminate flooring throughout the main level, creating a seamless flow from room to room. The elegant and spacious kitchen features rich dark wood cabinets, stunning granite countertops, a dining area, and a large pantry. With an open floor plan, the space is perfect for gatherings and entertaining.
Upstairs, each bedroom is complemented by a walk-in closet, providing ample storage and convenience. The master bedroom, separate from the others, offers a retreat-like ambiance with an ensuite bathroom featuring double sinks, a free-standing shower, and a relaxing soaking tub.
Enjoy beautiful views and abundant natural light on both levels, enhancing the overall charm of the home. The large unfinished basement presents numerous possibilities for customization, from additional bedrooms to a recreation room or home theater.
Conveniently located near the Powers corridor, this home offers easy access to local amenities, restaurants, and the I-25 corridor. With low maintenance features, D-49 schools, and move-in-ready condition, this home is ready to welcome you to a lifestyle of comfort and convenience.
Location
State CO
County El Paso
Area Dublin North
Interior
Interior Features 5-Pc Bath, Vaulted Ceilings
Cooling Ceiling Fan(s), Central Air
Flooring Carpet, Ceramic Tile, Wood Laminate
Fireplaces Number 1
Fireplaces Type None
Laundry Upper
Exterior
Parking Features Attached
Garage Spaces 2.0
Fence Rear
Utilities Available Cable Available, Electricity Connected, Natural Gas Connected
Roof Type Composite Shingle
Building
Lot Description City View, Level, Mountain View, View of Pikes Peak, See Prop Desc Remarks
Foundation Full Basement
Builder Name Aspen View Homes
Water Assoc/Distr
Level or Stories 2 Story
Structure Type Concrete,Framed on Lot
Construction Status Existing Home
Schools
Middle Schools Skyview
High Schools Vista Ridge
School District Falcon-49
Others
Special Listing Condition Not Applicable
Read Less
Want to know what your home might be worth? Contact us for a FREE valuation!

Our team is ready to help you sell your home for the highest possible price ASAP



