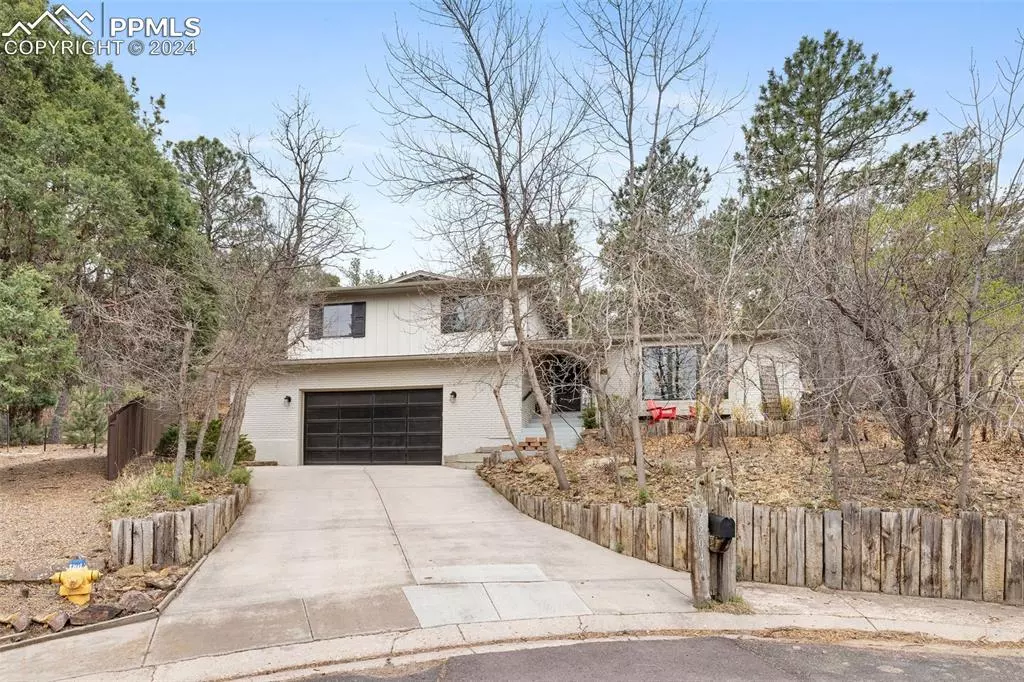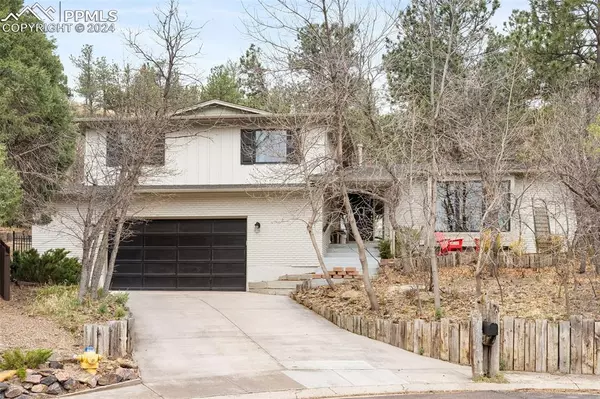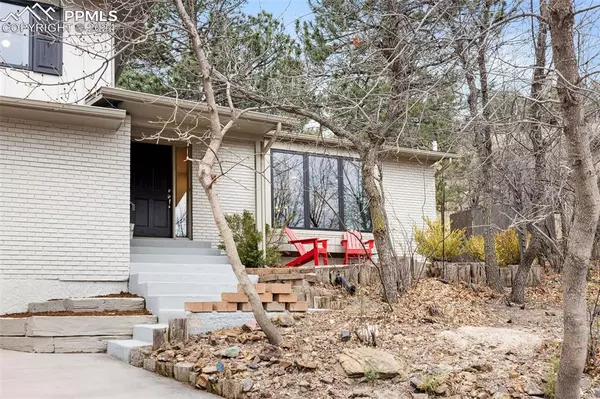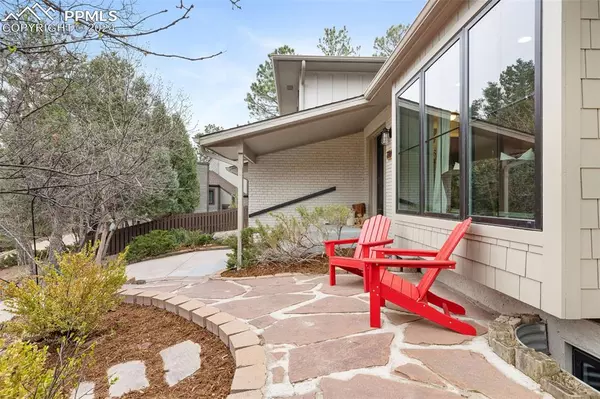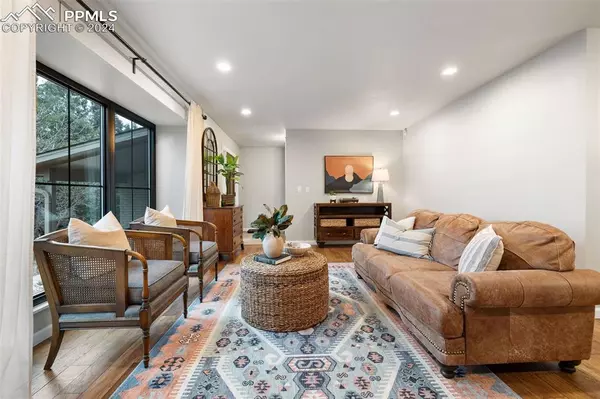$700,000
$700,000
For more information regarding the value of a property, please contact us for a free consultation.
7204 Fleetwood CT Colorado Springs, CO 80919
4 Beds
3 Baths
3,032 SqFt
Key Details
Sold Price $700,000
Property Type Single Family Home
Sub Type Single Family
Listing Status Sold
Purchase Type For Sale
Square Footage 3,032 sqft
Price per Sqft $230
MLS Listing ID 7673273
Sold Date 06/07/24
Style 4-Levels
Bedrooms 4
Full Baths 1
Half Baths 1
Three Quarter Bath 1
Construction Status Existing Home
HOA Fees $7/ann
HOA Y/N Yes
Year Built 1977
Annual Tax Amount $1,983
Tax Year 2022
Lot Size 0.450 Acres
Property Description
Make sure you search the address in Youtube to watch the property video! This gorgeous 4 bedroom, 2.5 bathroom home is truly an oasis; where deer walk through the yard every morning and evening. Situated on a quiet cul-de-sac, this home is incredibly private. Some recent updates include: new siding, fiberglass windows, furnace and AC, exterior electrical panel, hardwood floors, new mantle, turf yard, and all new attic insulation.
Surrounded by untouched nature, the yard also offers a maintenance-free turf patch of landscaping where kids and/or dogs (or adults) can play! An electric fence is installed for pets allowing your pets to stay safe while not having an unsightly fence around the property.
The home boasts new double and triple pane casement windows, Hardie board siding, a new sliding glass door, and the upgraded floors add warmth throughout the home.
The wood burning fireplace with a newly installed custom mantle is the heart of the home, offering a warm and inviting ambiance. This home has no shortage of character and charm; it is classy, warm, and welcoming. With its timeless charm and inviting ambiance, this home serves as a retreat amidst the towering trees and embodies the essence of Colorado living at its finest.
Location
State CO
County El Paso
Area Discovery
Interior
Cooling Central Air
Flooring Wood
Fireplaces Number 1
Fireplaces Type Lower Level, Wood Burning
Laundry Lower
Exterior
Parking Features Attached
Garage Spaces 2.0
Community Features Parks or Open Space
Utilities Available Cable Connected, Electricity Connected, Natural Gas Connected
Roof Type Composite Shingle
Building
Lot Description Backs to Open Space, Cul-de-sac, Hillside, Trees/Woods
Foundation Partial Basement
Water Municipal
Level or Stories 4-Levels
Finished Basement 92
Structure Type Frame
Construction Status Existing Home
Schools
School District Academy-20
Others
Special Listing Condition Not Applicable
Read Less
Want to know what your home might be worth? Contact us for a FREE valuation!

Our team is ready to help you sell your home for the highest possible price ASAP



