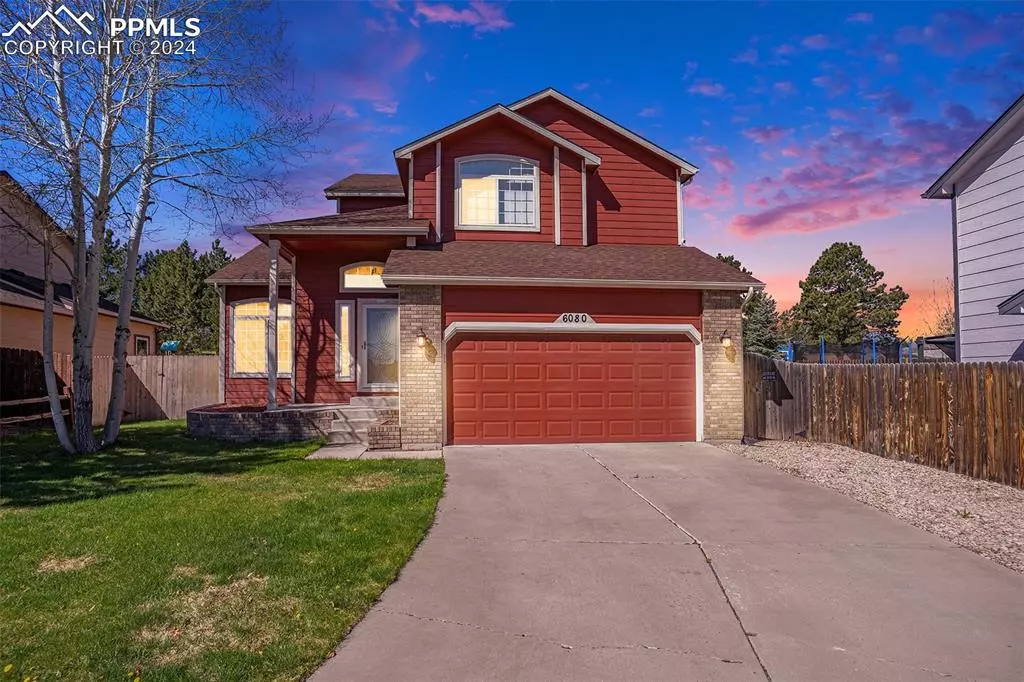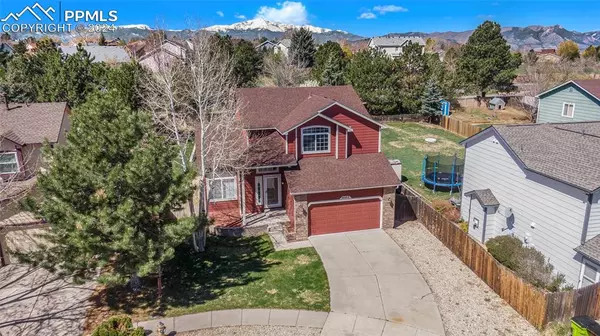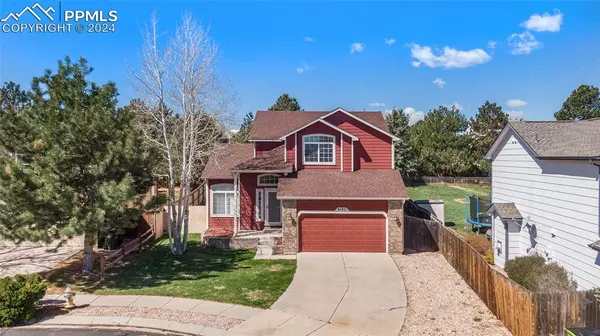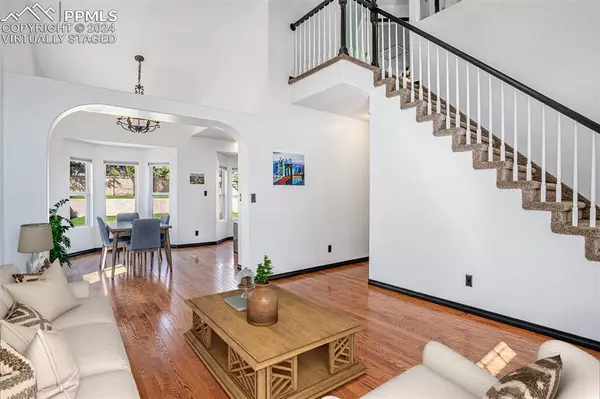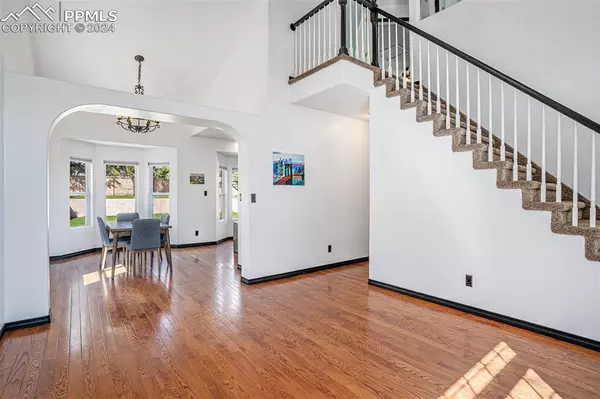$525,000
$525,000
For more information regarding the value of a property, please contact us for a free consultation.
6080 Wheatgrass DR Colorado Springs, CO 80923
3 Beds
3 Baths
2,890 SqFt
Key Details
Sold Price $525,000
Property Type Single Family Home
Sub Type Single Family
Listing Status Sold
Purchase Type For Sale
Square Footage 2,890 sqft
Price per Sqft $181
MLS Listing ID 2521071
Sold Date 06/07/24
Style 2 Story
Bedrooms 3
Full Baths 2
Half Baths 1
Construction Status Existing Home
HOA Y/N No
Year Built 1997
Annual Tax Amount $1,503
Tax Year 2022
Lot Size 8,643 Sqft
Property Description
This Beautiful 3 bed, 3 bath home with a 2 car garage is on a cul-de-sac in a nice, established neighborhood with parks, walking trails, and award winning D11 schools. Entering the home, you will immediately love the vaulted ceilings and beautiful hard wood floors that extend across most of the main level. The kitchen and all bathrooms have been remodeled and upgraded. The kitchen boasts additional cabinetry and plenty of counter space with stainless steel appliances. Walk out onto the spacious elevated deck to the huge backyard! Stay warm in the winter as you gather with family and friends around the gas fireplace in the family room. The larger master bedroom has an attached, remodeled 5 piece bath and walk in closet. The upstairs hall bath features another remodeled bathroom that serves the other bedrooms. The basement is unfinished with room for a future additional bedroom, bath & family room. This home has a tank-less water heater, for endless hot water for the whole family. Also enjoy a storage shed in the back yard for your yard tools and kid toys. The cabana on the back deck comes with an included cover (stored in garage).
Location
State CO
County El Paso
Area Antelope Meadows
Interior
Interior Features 5-Pc Bath, Vaulted Ceilings
Cooling Central Air
Flooring Carpet, Wood
Fireplaces Number 1
Fireplaces Type Gas, Main Level
Laundry Main
Exterior
Parking Features Attached
Garage Spaces 2.0
Fence Rear
Utilities Available Electricity Connected, Natural Gas Connected
Roof Type Composite Shingle
Building
Lot Description Cul-de-sac
Foundation Full Basement
Water Municipal
Level or Stories 2 Story
Structure Type Framed on Lot,Frame
Construction Status Existing Home
Schools
Middle Schools Jenkins
High Schools Doherty
School District Colorado Springs 11
Others
Special Listing Condition Not Applicable
Read Less
Want to know what your home might be worth? Contact us for a FREE valuation!

Our team is ready to help you sell your home for the highest possible price ASAP



