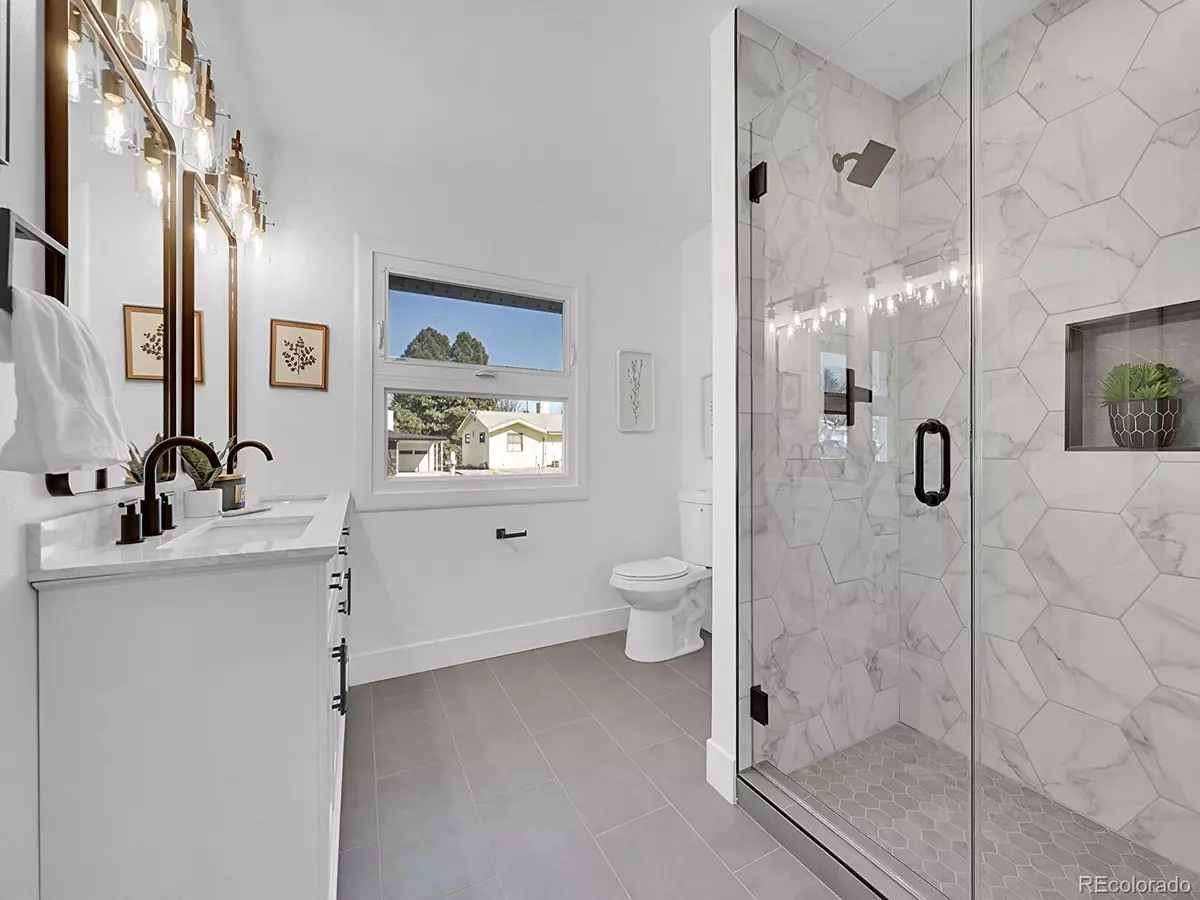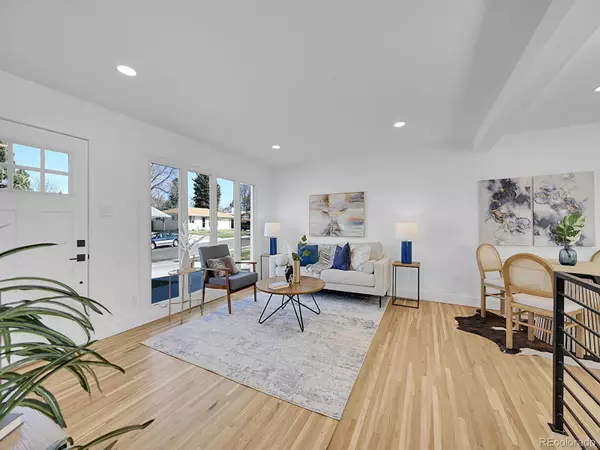$700,000
$725,000
3.4%For more information regarding the value of a property, please contact us for a free consultation.
1425 S Ivy WAY Denver, CO 80224
4 Beds
3 Baths
1,820 SqFt
Key Details
Sold Price $700,000
Property Type Single Family Home
Sub Type Single Family Residence
Listing Status Sold
Purchase Type For Sale
Square Footage 1,820 sqft
Price per Sqft $384
Subdivision Virginia Village
MLS Listing ID 2698279
Sold Date 06/07/24
Style Traditional
Bedrooms 4
Full Baths 1
Three Quarter Bath 2
HOA Y/N No
Abv Grd Liv Area 958
Originating Board recolorado
Year Built 1954
Annual Tax Amount $2,326
Tax Year 2022
Lot Size 8,712 Sqft
Acres 0.2
Property Description
**PRICE IMPROVEMENT**
Your dream home awaits in the highly sought after Virginia Village neighborhood! Enjoy the convenience of city living close to Colorado Blvd, fantastic eateries and many parks yet solitude of living on quiet and peaceful street.
This fully renovated gem boasts an inviting open floor plan, perfect for modern living. Step inside to discover a harmonious blend of sophistication & functionality.
As you enter, you will note the open floor plan and the brand new full length windows allowing for serene natural light to fill the space as well as a breeze from the french doors which open to the patio area.
Indulge your culinary desires in the renovated kitchen, adorned with soft-close cabinets and sleek LG appliances and a full pantry.
The main level of the residence has two bedrooms, including a primary suite with an impressive bathroom, stunning shower and double vanity area. In addition to the secondary full guest bathroom and second bedroom. The main level boasts hardwood flooring as well as gorgeous tile.
The basement has an additional family room for entertaining, its own bathroom, and 2 bedrooms as well as a large laundry and storage area.
Enjoy peace of mind and live worry free for years to come with newer essentials such as the furnace, water heater, and NEW windows which will ensure efficiency and comfort year-round. The home has all new electrical rewiring as well as a new electrical panel and a newer roof.
Relish outdoor living on the covered patio area, perfect for morning coffee or evening gatherings. Entertain effortlessly in the spacious living areas or step outside to the fully fenced-in large yard which also includes a secluded garden or dog run, offering a safe haven for your furry friends or a lush retreat for gardening enthusiasts.
The home has an attached 1 car garage & provides ample storage space as well as a newly poured driveway, walkway & built in garden beds.
Book your showing today!
Location
State CO
County Denver
Zoning S-SU-D
Rooms
Basement Bath/Stubbed, Finished, Full
Main Level Bedrooms 2
Interior
Interior Features Ceiling Fan(s), Open Floorplan, Quartz Counters
Heating Forced Air, Natural Gas
Cooling Evaporative Cooling
Flooring Carpet, Tile, Wood
Fireplace N
Appliance Cooktop, Dishwasher, Disposal, Freezer, Microwave, Oven
Exterior
Exterior Feature Fire Pit, Private Yard
Garage Spaces 1.0
Fence Full
Utilities Available Cable Available, Electricity Connected, Natural Gas Connected, Phone Available
Roof Type Composition
Total Parking Spaces 1
Garage Yes
Building
Foundation Slab
Sewer Public Sewer
Water Public
Level or Stories One
Structure Type Brick,Cedar,Frame,Vinyl Siding
Schools
Elementary Schools Mcmeen
Middle Schools Hill
High Schools Thomas Jefferson
School District Denver 1
Others
Senior Community No
Ownership Individual
Acceptable Financing Cash, Conventional, FHA, VA Loan
Listing Terms Cash, Conventional, FHA, VA Loan
Special Listing Condition None
Read Less
Want to know what your home might be worth? Contact us for a FREE valuation!

Our team is ready to help you sell your home for the highest possible price ASAP

© 2024 METROLIST, INC., DBA RECOLORADO® – All Rights Reserved
6455 S. Yosemite St., Suite 500 Greenwood Village, CO 80111 USA
Bought with NON MLS PARTICIPANT






