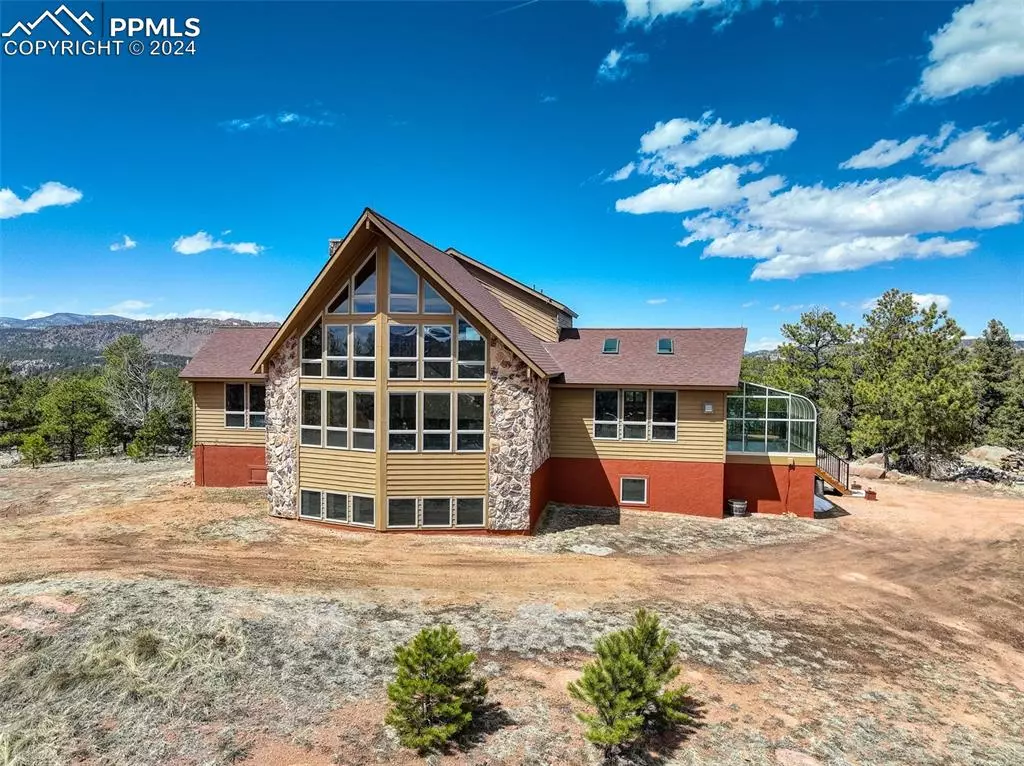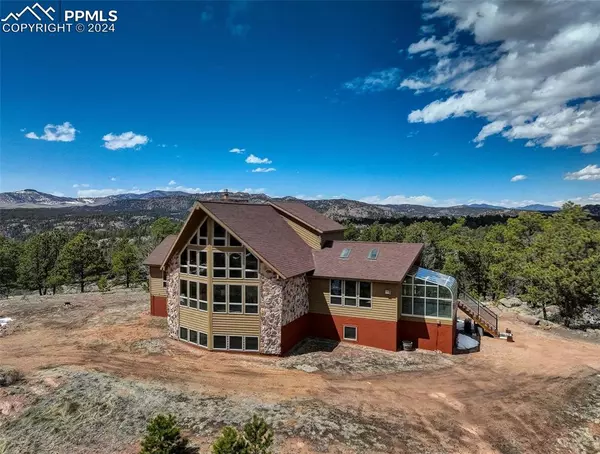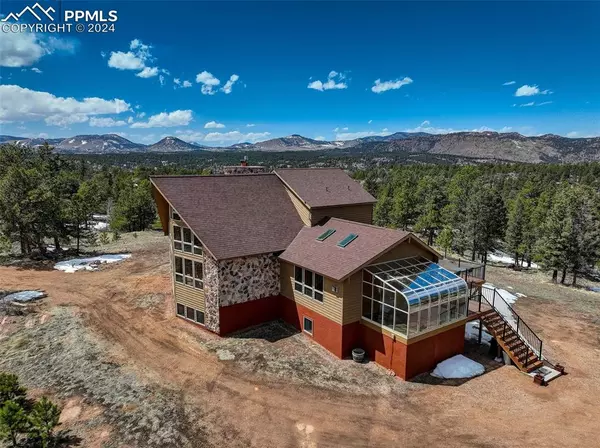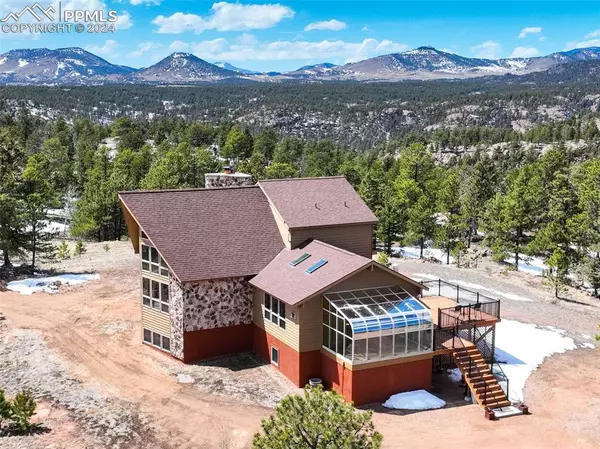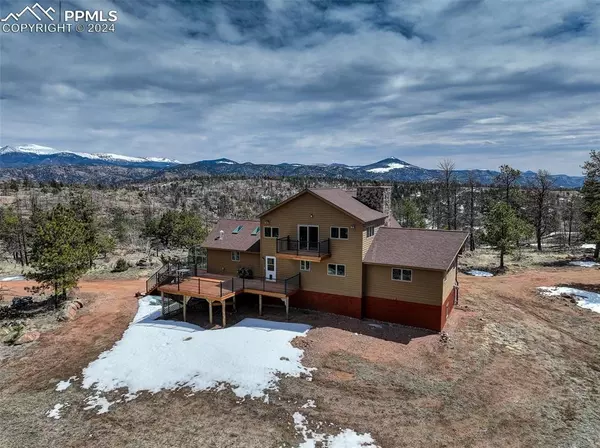$850,000
$850,000
For more information regarding the value of a property, please contact us for a free consultation.
329 Hawk LN Florissant, CO 80816
6 Beds
3 Baths
4,896 SqFt
Key Details
Sold Price $850,000
Property Type Single Family Home
Sub Type Single Family
Listing Status Sold
Purchase Type For Sale
Square Footage 4,896 sqft
Price per Sqft $173
MLS Listing ID 6522948
Sold Date 06/10/24
Style 1.5 Story
Bedrooms 6
Full Baths 2
Three Quarter Bath 1
Construction Status Existing Home
HOA Fees $16/ann
HOA Y/N Yes
Year Built 1997
Annual Tax Amount $2,988
Tax Year 2023
Lot Size 35.000 Acres
Property Description
Discover Your Dream Mountain Oasis: Nestled amidst the serene landscape of Florissant, Colorado, this stunning 6-bed, 3-bath house offers an unparalleled living experience for those seeking comfort, luxury and breathtaking natural beauty. Spanning an impressive 4,896 square feet on a sprawling 35-acre lot, this property presents a timeless architecture complemented by modern luxuries and captivating mountain vistas. Enter a world where each detail is expertly crafted for aesthetic appeal and functionality. The heart of this home is its expansive kitchen, designed to delight any culinary enthusiast with ample space for dining and an attached sunroom, perfect for enjoying morning coffees with a view. The Great Room invites awe with its soaring beamed ceilings, floor-to-ceiling windows with abundant natural light and a striking stone fireplace. The primary suite occupying the entire upper level is a haven of tranquility. It features a private balcony offering scenic views, a spa tub, a standalone shower and a generous walk-in closet. The main floor is home to three more bedrooms, each spacious and inviting, and a bathroom with a double vanity with granite countertops. The walkout basement is a hub of entertainment, boasting a grand family room with another stone fireplace, a spacious recreation room, 2 bedrooms, one previously used as a media room, and ample storage space. Radiant heated tile flooring throughout the main floor and electric baseboard units in other areas ensure comfort throughout seasons. Step outside to the deck or balcony to appreciate this property's location — breathtaking views of the mountains, trees and rock formations. There is even a seasonal creek gracing the landscape. Featuring a newer roof, deck, balcony, boiler and PEX piping. With a very spacious, detached garage and a cell phone booster for connectivity, this property ensures your needs are met. Discover your dream mountain retreat here, where every day feels like an escape to paradise.
Location
State CO
County Teller
Area Sunrise Ridge Ranch
Interior
Interior Features 6-Panel Doors, Beamed Ceilings, French Doors, Great Room, Skylight (s), Vaulted Ceilings, See Prop Desc Remarks
Cooling Ceiling Fan(s)
Flooring Carpet, Tile
Fireplaces Number 1
Fireplaces Type Basement, Gas, Main Level, Two, Wood Burning
Laundry Basement, Electric Hook-up
Exterior
Parking Features Detached
Garage Spaces 1.0
Utilities Available Electricity Connected, Propane, Telephone
Roof Type Composite Shingle
Building
Lot Description 360-degree View, Mountain View, Stream/Creek, Trees/Woods, View of Pikes Peak, View of Rock Formations, See Prop Desc Remarks
Foundation Walk Out
Water Well
Level or Stories 1.5 Story
Finished Basement 100
Structure Type Framed on Lot
Construction Status Existing Home
Schools
School District Cripple Crk/Victor-Re1
Others
Special Listing Condition Not Applicable
Read Less
Want to know what your home might be worth? Contact us for a FREE valuation!

Our team is ready to help you sell your home for the highest possible price ASAP



