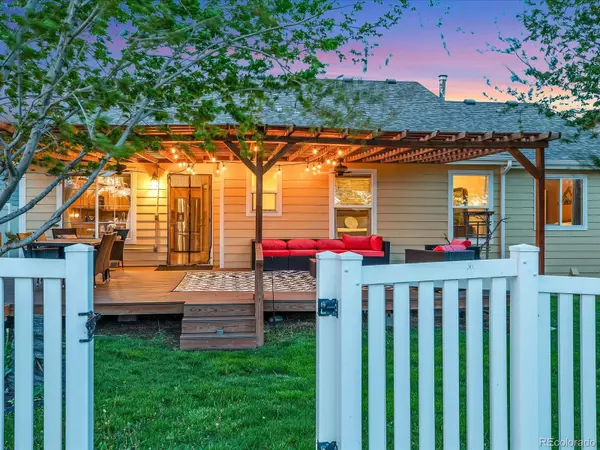$480,000
$480,000
For more information regarding the value of a property, please contact us for a free consultation.
3213 Grenache ST Evans, CO 80634
5 Beds
3 Baths
2,395 SqFt
Key Details
Sold Price $480,000
Property Type Single Family Home
Sub Type Single Family Residence
Listing Status Sold
Purchase Type For Sale
Square Footage 2,395 sqft
Price per Sqft $200
Subdivision Grapevine Hollow
MLS Listing ID 2251985
Sold Date 06/07/24
Style Traditional
Bedrooms 5
Full Baths 1
Three Quarter Bath 2
Condo Fees $150
HOA Fees $12/ann
HOA Y/N Yes
Abv Grd Liv Area 1,492
Originating Board recolorado
Year Built 2005
Annual Tax Amount $1,921
Tax Year 2023
Lot Size 6,098 Sqft
Acres 0.14
Property Description
Discover unmatched comfort and value in this spacious ranch-style residence nestled in the sought-after Grapevine Hollow neighborhood of western Evans. Positioned just moments from Highway 34 and west Greeley, convenience meets serenity in this ideal locale. Enter into the brightness of the living room, seamlessly merging with the dining area and kitchen, adorned with vaulted ceilings that accentuate the picturesque western panorama stretching from the back deck to the neighboring park, tranquil lake and sunsets beyond. The central kitchen, featuring hardwood flooring, granite countertops, sleek cabinetry, stainless steel appliances, and a convenient eat-in countertop bar, is a chef's delight. Retreat to the primary suite at the rear of the home, offering the same breathtaking vistas, a spacious walk-in closet, and an upgraded en-suite full bath. The second and third bedrooms, along with a guest bath, are thoughtfully situated just steps away. Main floor laundry and pantry, adjacent to the garage, add to the practicality. Step outside onto the recently added deck and pergola, where you can unwind while soaking in the expansive views—a perfect setting for relaxation or entertaining amidst your own private oasis. Descend to the finished basement to discover even more space to spread out, including a versatile family/game room, two generously sized bedrooms, an additional 3/4 bathroom, and ample storage options. With minimal HOA fees and no metro district taxes, this property offers both affordability and luxury. Enjoy easy access to a variety of dining options, UC Health facilities, and major transportation arteries, completing the package of this remarkable home.
Location
State CO
County Weld
Zoning Res
Rooms
Basement Finished, Interior Entry, Sump Pump
Main Level Bedrooms 3
Interior
Interior Features Ceiling Fan(s), Eat-in Kitchen, Five Piece Bath, Granite Counters, High Ceilings, Laminate Counters, Open Floorplan, Pantry, Primary Suite, Smoke Free, Walk-In Closet(s), Wired for Data
Heating Forced Air, Natural Gas
Cooling Central Air
Flooring Carpet, Tile, Vinyl, Wood
Fireplaces Number 1
Fireplaces Type Gas Log, Living Room
Fireplace Y
Appliance Dishwasher, Disposal, Dryer, Gas Water Heater, Microwave, Range, Refrigerator, Sump Pump, Washer
Laundry In Unit
Exterior
Exterior Feature Private Yard, Rain Gutters
Parking Features Concrete, Dry Walled, Exterior Access Door, Insulated Garage, Lighted, Storage
Garage Spaces 2.0
Fence Full
Utilities Available Cable Available, Electricity Connected, Natural Gas Connected
View Lake, Mountain(s)
Roof Type Composition
Total Parking Spaces 2
Garage Yes
Building
Lot Description Landscaped, Level, Open Space, Sprinklers In Front, Sprinklers In Rear
Foundation Concrete Perimeter, Slab
Sewer Public Sewer
Water Public
Level or Stories One
Structure Type Brick,Frame,Wood Siding
Schools
Elementary Schools Heiman
Middle Schools John Evans
High Schools Greeley West
School District Greeley 6
Others
Senior Community No
Ownership Individual
Acceptable Financing Cash, Conventional, FHA, VA Loan
Listing Terms Cash, Conventional, FHA, VA Loan
Special Listing Condition None
Pets Allowed Cats OK, Dogs OK
Read Less
Want to know what your home might be worth? Contact us for a FREE valuation!

Our team is ready to help you sell your home for the highest possible price ASAP

© 2024 METROLIST, INC., DBA RECOLORADO® – All Rights Reserved
6455 S. Yosemite St., Suite 500 Greenwood Village, CO 80111 USA
Bought with Realty One Group Fourpoints CO






