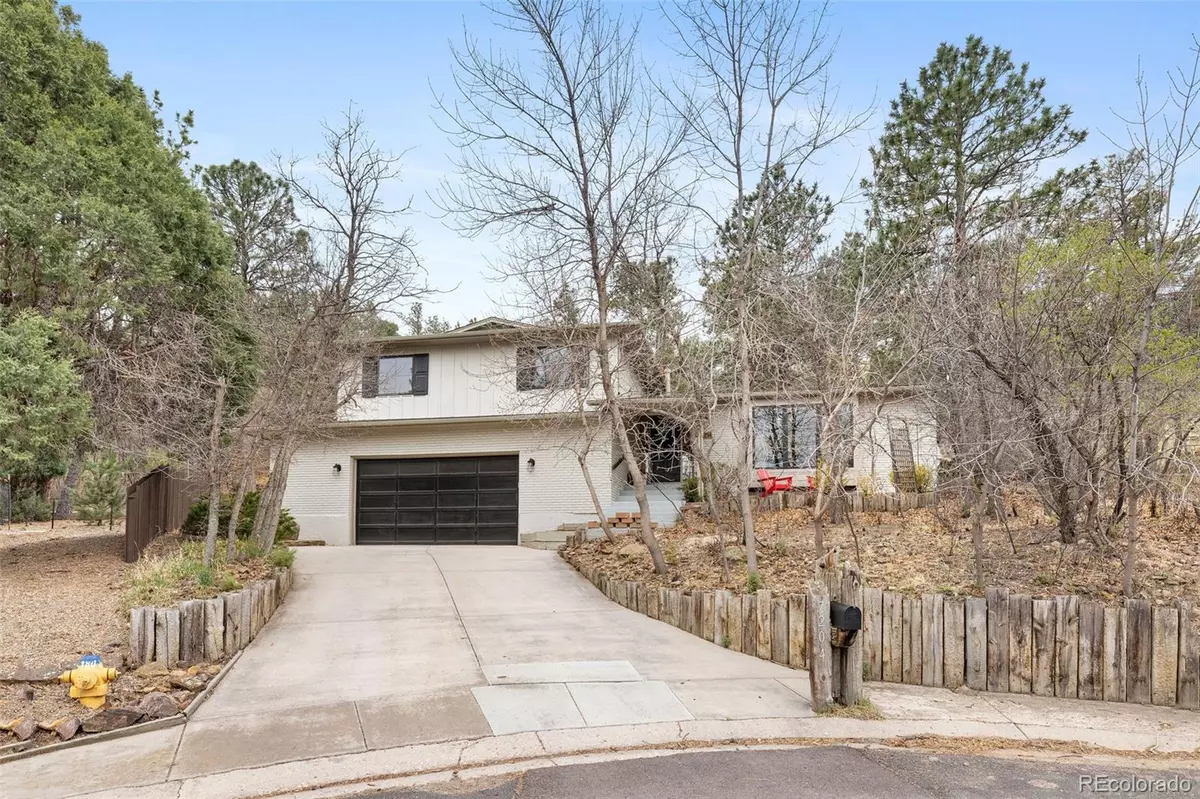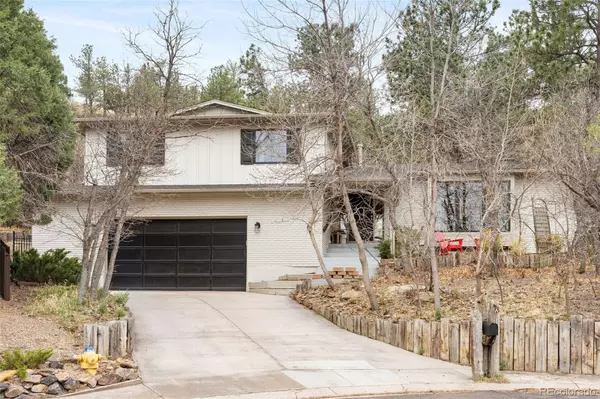$700,000
$700,000
For more information regarding the value of a property, please contact us for a free consultation.
7204 Fleetwood CT Colorado Springs, CO 80919
4 Beds
3 Baths
2,897 SqFt
Key Details
Sold Price $700,000
Property Type Single Family Home
Sub Type Single Family Residence
Listing Status Sold
Purchase Type For Sale
Square Footage 2,897 sqft
Price per Sqft $241
Subdivision Discovery
MLS Listing ID 3311676
Sold Date 06/07/24
Bedrooms 4
Full Baths 1
Half Baths 1
Three Quarter Bath 1
Condo Fees $90
HOA Fees $7/ann
HOA Y/N Yes
Abv Grd Liv Area 2,304
Originating Board recolorado
Year Built 1977
Annual Tax Amount $1,984
Tax Year 2022
Lot Size 0.450 Acres
Acres 0.45
Property Description
This gorgeous 4 bedroom, 2.5 bathroom home is truly an oasis; where deer walk through the yard every morning and evening. Some recent updates include: new siding, fiberglass windows, furnace and AC, exterior electrical panel, hardwood floors, new mantle, turf yard, and all new attic insulation. Situated on a quiet cul-de-sac, this home is incredibly private. Surrounded by untouched nature, the yard also offers a maintenance-free turf patch of landscaping where kids and/or dogs (or adults) can play! An electric fence is installed for pets allowing your pets to stay safe while not having an unsightly fence around the property. The home boasts new double and triple pane casement windows, Hardie board siding, a new sliding glass door, and the upgraded floors add warmth throughout the home. The wood burning fireplace with a newly installed custom mantle is the heart of the home, offering a warm and inviting ambiance. This home has no shortage of character and charm; it is classy, warm, and welcoming. With its timeless charm and inviting ambiance, this home serves as a retreat amidst the towering trees and embodies the essence of Colorado living at its finest.
Location
State CO
County El Paso
Zoning PUD HS
Rooms
Basement Finished, Partial, Sump Pump
Interior
Interior Features Breakfast Nook, Eat-in Kitchen, Granite Counters, Open Floorplan
Heating Forced Air
Cooling Central Air
Flooring Vinyl
Fireplaces Number 1
Fireplaces Type Wood Burning
Fireplace Y
Appliance Dishwasher, Disposal, Dryer, Microwave, Oven, Range, Refrigerator, Sump Pump, Washer
Exterior
Garage Spaces 2.0
Fence Partial
Utilities Available Cable Available, Electricity Connected, Natural Gas Available
Roof Type Composition
Total Parking Spaces 2
Garage Yes
Building
Lot Description Cul-De-Sac, Foothills, Landscaped, Secluded
Sewer Public Sewer
Water Public
Level or Stories Tri-Level
Structure Type Frame
Schools
Elementary Schools Rockrimmon
Middle Schools Eagleview
High Schools Air Academy
School District Academy 20
Others
Senior Community No
Ownership Individual
Acceptable Financing Cash, Conventional, FHA, VA Loan
Listing Terms Cash, Conventional, FHA, VA Loan
Special Listing Condition None
Read Less
Want to know what your home might be worth? Contact us for a FREE valuation!

Our team is ready to help you sell your home for the highest possible price ASAP

© 2024 METROLIST, INC., DBA RECOLORADO® – All Rights Reserved
6455 S. Yosemite St., Suite 500 Greenwood Village, CO 80111 USA
Bought with Milehimodern






