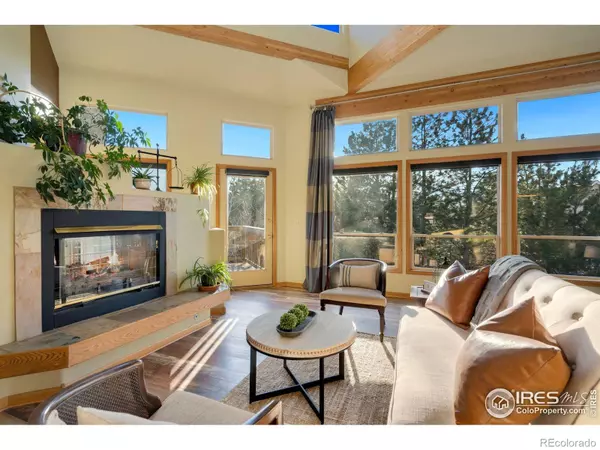$1,030,000
$1,050,000
1.9%For more information regarding the value of a property, please contact us for a free consultation.
2304 Nottingham CT Fort Collins, CO 80526
6 Beds
5 Baths
3,956 SqFt
Key Details
Sold Price $1,030,000
Property Type Single Family Home
Sub Type Single Family Residence
Listing Status Sold
Purchase Type For Sale
Square Footage 3,956 sqft
Price per Sqft $260
Subdivision Taft Canyon Pud
MLS Listing ID IR1005580
Sold Date 06/11/24
Style Contemporary
Bedrooms 6
Full Baths 2
Half Baths 1
Three Quarter Bath 2
Condo Fees $144
HOA Fees $48/qua
HOA Y/N Yes
Abv Grd Liv Area 3,458
Originating Board recolorado
Year Built 1996
Annual Tax Amount $5,829
Tax Year 2023
Lot Size 0.480 Acres
Acres 0.48
Property Description
This remarkable home boasts 6 beds, 5 baths + study, showcasing a blend of Colorado-style architecture and modern elegance. This open floor plan features wood beams and large windows, framing breathtaking views of Horsetooth Rock and the picturesque foothills with a full walk-out basement. Whether you're relaxing indoors or outdoors, you can enjoy the views from any of the five decks. A newly updated kitchen featuring large kitchen island. Home has Fresh exterior paint, refinished outdoor decking, newer carpet, new fully fenced yard and mechanicals. A mature landscape that complements the natural surroundings. Additionally, the third garage bay, situated at the basement level, currently serves as a workshop and storage area. This home truly captures the essence of Colorado living, combining comfort, style, and stunning natural beauty.
Location
State CO
County Larimer
Zoning R
Rooms
Basement Daylight, Partial, Walk-Out Access
Interior
Interior Features Central Vacuum, Eat-in Kitchen, Five Piece Bath, In-Law Floor Plan, Jack & Jill Bathroom, Kitchen Island, Open Floorplan, Pantry, Vaulted Ceiling(s), Walk-In Closet(s)
Heating Forced Air
Cooling Ceiling Fan(s), Central Air
Flooring Laminate
Fireplaces Type Electric, Gas, Gas Log, Living Room, Other, Primary Bedroom
Fireplace N
Appliance Dishwasher, Double Oven, Microwave, Oven, Refrigerator
Exterior
Parking Features Oversized
Garage Spaces 3.0
Utilities Available Cable Available, Electricity Available, Natural Gas Available
View Mountain(s)
Roof Type Composition
Total Parking Spaces 3
Garage Yes
Building
Lot Description Cul-De-Sac, Sprinklers In Front
Sewer Public Sewer
Water Public
Level or Stories Two
Structure Type Stucco,Wood Frame
Schools
Elementary Schools Mcgraw
Middle Schools Webber
High Schools Rocky Mountain
School District Poudre R-1
Others
Ownership Individual
Acceptable Financing Cash, Conventional
Listing Terms Cash, Conventional
Read Less
Want to know what your home might be worth? Contact us for a FREE valuation!

Our team is ready to help you sell your home for the highest possible price ASAP

© 2024 METROLIST, INC., DBA RECOLORADO® – All Rights Reserved
6455 S. Yosemite St., Suite 500 Greenwood Village, CO 80111 USA
Bought with Kentwood RE Northern Prop Llc






