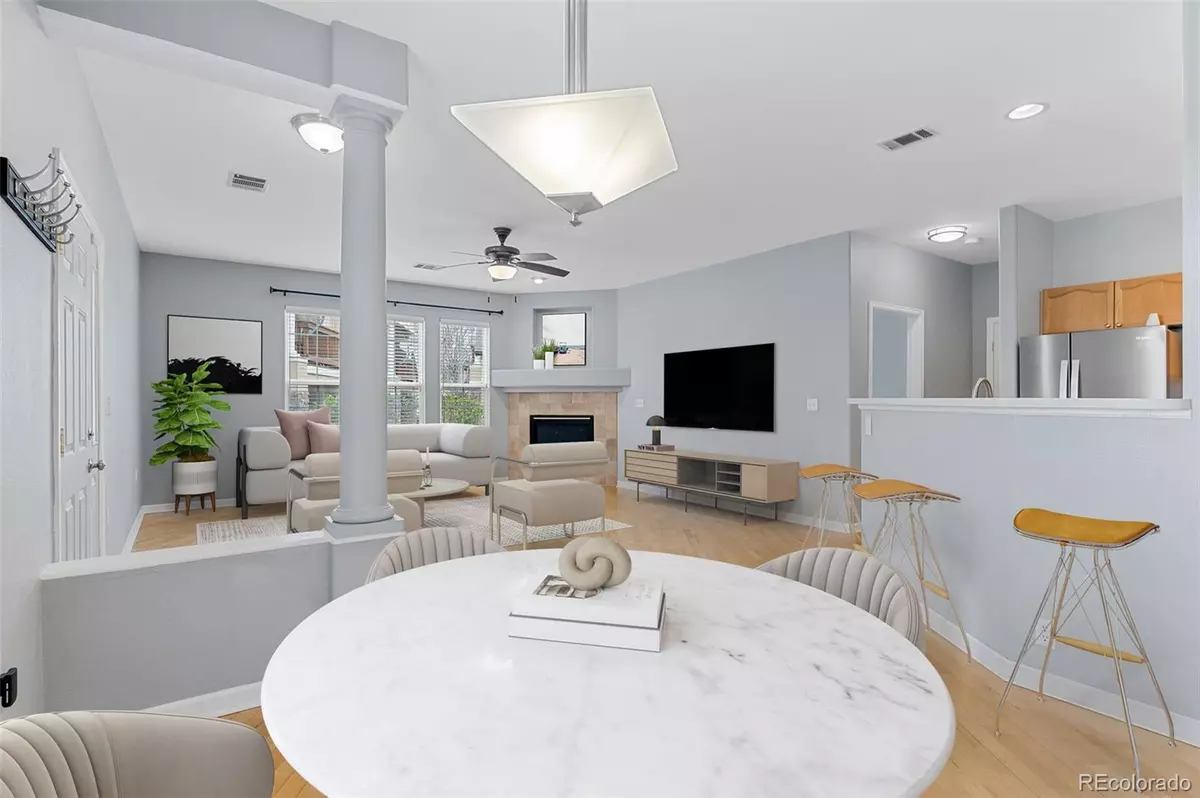$353,000
$349,000
1.1%For more information regarding the value of a property, please contact us for a free consultation.
4065 S Crystal CIR #103 Aurora, CO 80014
2 Beds
2 Baths
1,184 SqFt
Key Details
Sold Price $353,000
Property Type Condo
Sub Type Condominium
Listing Status Sold
Purchase Type For Sale
Square Footage 1,184 sqft
Price per Sqft $298
Subdivision Meadow Hills V Condos Ph 17
MLS Listing ID 6588820
Sold Date 06/11/24
Bedrooms 2
Full Baths 1
Three Quarter Bath 1
Condo Fees $270
HOA Fees $270/mo
HOA Y/N Yes
Abv Grd Liv Area 1,184
Originating Board recolorado
Year Built 1998
Annual Tax Amount $1,278
Tax Year 2022
Property Description
Step into serene living with this charming ground-level condo nestled in the heart of Meadow Hills. Boasting a spacious open floor plan, this 2-bed, 2-bath residence offers the perfect blend of comfort and convenience. Enjoy the luxury of an inviting living room with a cozy gas fireplace open to both the kitchen and dining space. The kitchen features a brand-new refrigerator, microwave, and dryer with the rest of the appliances having all been replaced in the last 3 years. The primary suite beckons with a walk-in closet and a full bath featuring dual sinks. Utilize the convenience of in-unit laundry and have peace of mind knowing the mechanicals were replaced in 2020 (water heater) and 2021 (furnace and central AC) making it a low-risk purchase!
Nature enthusiasts will delight in the proximity to Carson Park's trails and playground, while golf enthusiasts will relish the convenience of Meadow Hills Golf Course just steps away. Easy access to 225 and Cherry Creek State Park and Reservoir ensures endless outdoor adventures. Experience effortless living in this coveted community with an ideal location. Come view your new home today by scheduling a showing with your agent or contacting the listing agent!
Location
State CO
County Arapahoe
Rooms
Main Level Bedrooms 2
Interior
Interior Features Ceiling Fan(s), Laminate Counters, Open Floorplan, Primary Suite, Walk-In Closet(s)
Heating Forced Air
Cooling Central Air
Fireplaces Number 1
Fireplaces Type Gas
Fireplace Y
Appliance Dishwasher, Disposal, Dryer, Gas Water Heater, Microwave, Range, Refrigerator, Washer
Laundry In Unit
Exterior
Roof Type Composition
Total Parking Spaces 1
Garage No
Building
Sewer Public Sewer
Water Public
Level or Stories One
Structure Type Wood Siding
Schools
Elementary Schools Polton
Middle Schools Prairie
High Schools Overland
School District Cherry Creek 5
Others
Senior Community No
Ownership Corporation/Trust
Acceptable Financing 1031 Exchange, Cash, Conventional, FHA, VA Loan
Listing Terms 1031 Exchange, Cash, Conventional, FHA, VA Loan
Special Listing Condition None
Pets Allowed Cats OK, Dogs OK, Yes
Read Less
Want to know what your home might be worth? Contact us for a FREE valuation!

Our team is ready to help you sell your home for the highest possible price ASAP

© 2024 METROLIST, INC., DBA RECOLORADO® – All Rights Reserved
6455 S. Yosemite St., Suite 500 Greenwood Village, CO 80111 USA
Bought with Keller Williams Realty Downtown LLC






