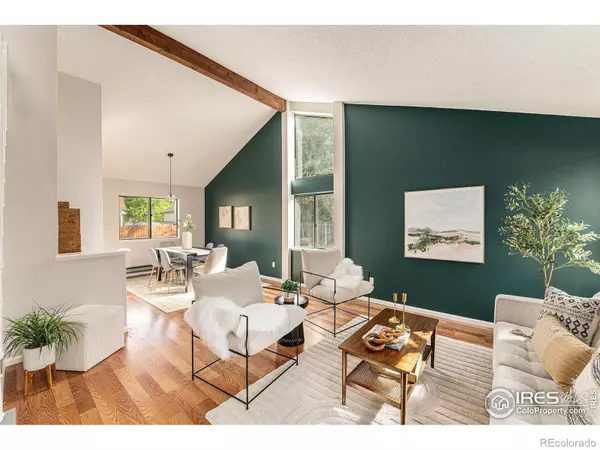$535,000
$500,000
7.0%For more information regarding the value of a property, please contact us for a free consultation.
3412 Justice CT Fort Collins, CO 80526
3 Beds
3 Baths
1,692 SqFt
Key Details
Sold Price $535,000
Property Type Single Family Home
Sub Type Single Family Residence
Listing Status Sold
Purchase Type For Sale
Square Footage 1,692 sqft
Price per Sqft $316
Subdivision Foothills Park
MLS Listing ID IR1009618
Sold Date 06/12/24
Style Contemporary
Bedrooms 3
Full Baths 1
Half Baths 1
Three Quarter Bath 1
HOA Y/N No
Abv Grd Liv Area 1,692
Originating Board recolorado
Year Built 1981
Annual Tax Amount $2,318
Tax Year 2023
Lot Size 8,276 Sqft
Acres 0.19
Property Description
You've found it! Your search can stop here... Welcome home to this charming abode on a large lot at the end of a quiet cul-de-sac. Foothills Park, one of the most popular midtown Fort Collins neighborhoods (and No HOA), is perfectly located just a few blocks from the Mason Trail, Maxline Brewing, Beattie Park, multiple schools and the neighborhood open space! Easily bike to both Rolland Moore & Spring Canyon parks. This beautiful two-story home has brand new exterior AND interior paint. You will love the light & bright feel in the main level with soaring cathedral ceilings and a super spacious living room! Open concept kitchen with stainless steel appliances, breakfast bar and lots of room for entertaining. Cozy up on chilly evenings with the real wood-burning fireplace! Upper level boasts three bedrooms, including a very spacious primary suite with en-suite private bath and double closets. You're just in time for summer BBQ parties on the large patio w/ shade pergola and a HUGE fenced yard with lush grass. Plenty of room to play! Cute updates in all bathrooms, new light fixtures, fresh paint, this home is truly move-in-ready. All of this in one package = the best value at this price point in Fort Collins! Call today for more info and a private showing.
Location
State CO
County Larimer
Zoning SFR
Rooms
Basement Crawl Space, None
Interior
Interior Features Eat-in Kitchen, Open Floorplan, Vaulted Ceiling(s)
Heating Baseboard
Flooring Tile
Fireplaces Type Family Room
Equipment Satellite Dish
Fireplace N
Appliance Dishwasher, Oven, Refrigerator
Laundry In Unit
Exterior
Garage Spaces 2.0
Fence Fenced
Utilities Available Cable Available, Electricity Available, Internet Access (Wired)
Roof Type Composition
Total Parking Spaces 2
Garage Yes
Building
Lot Description Cul-De-Sac, Level, Sprinklers In Front
Sewer Public Sewer
Water Public
Level or Stories Two
Structure Type Wood Frame
Schools
Elementary Schools Beattie
Middle Schools Boltz
High Schools Rocky Mountain
School District Poudre R-1
Others
Ownership Individual
Acceptable Financing Cash, Conventional, FHA, VA Loan
Listing Terms Cash, Conventional, FHA, VA Loan
Read Less
Want to know what your home might be worth? Contact us for a FREE valuation!

Our team is ready to help you sell your home for the highest possible price ASAP

© 2024 METROLIST, INC., DBA RECOLORADO® – All Rights Reserved
6455 S. Yosemite St., Suite 500 Greenwood Village, CO 80111 USA
Bought with RE/MAX Alliance-Loveland






