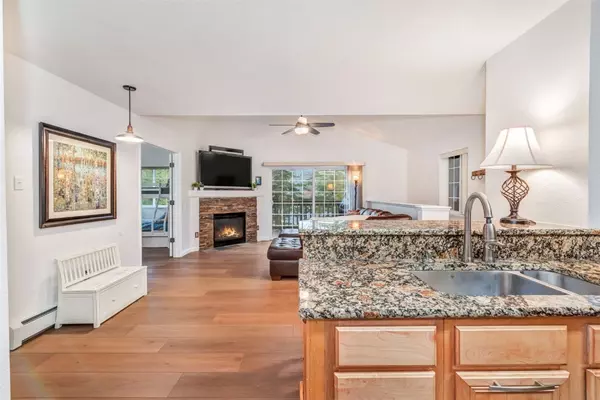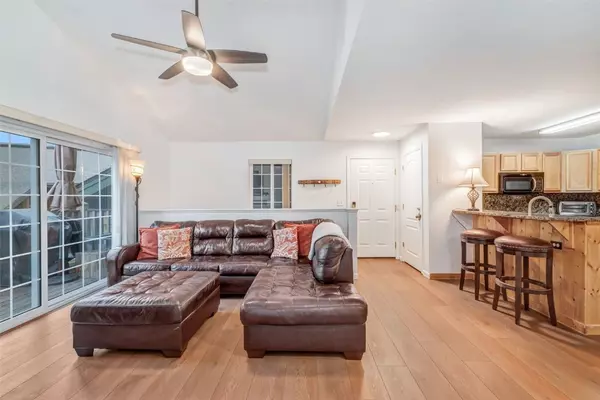$780,000
$775,000
0.6%For more information regarding the value of a property, please contact us for a free consultation.
1466 Morgan CT #1803 Steamboat Springs, CO 80487
2 Beds
1 Bath
961 SqFt
Key Details
Sold Price $780,000
Property Type Condo
Sub Type Condominium
Listing Status Sold
Purchase Type For Sale
Square Footage 961 sqft
Price per Sqft $811
Subdivision Villas At Walton Creek, The
MLS Listing ID S1049006
Sold Date 06/12/24
Bedrooms 2
Full Baths 1
Construction Status Resale
HOA Fees $778/ann
Year Built 1998
Annual Tax Amount $1,790
Tax Year 2023
Lot Size 4,438 Sqft
Acres 0.1019
Property Description
This lovely 2 bedroom/1 bathroom top-floor condo at The Villas at Walton Creek has been freshly painted and boosts brand-new flooring. Located in the heart of the mountain area the condo features an open floor-plan where you can cook up a delicious feast in the kitchen that is perfect for entertaining, kick back and relax by the fireplace, or open the sliding glass door to the deck to take in stunning mountain vistas. Both bedrooms are bright and airy with large windows providing lots of natural light. Garage has plenty of space for one car, bicycles, skis and all the gear you need to complete your mountain lifestyle. After a long day participating in mountain adventures take a dip in the shared hot tub. It is just a quick 10 min jaunt over Walton Creek Road to follow the path along Burgess Creek to get to the resort or you can hop on the year round complimentary bus and head to any number of the local hot spots. This condo is the perfect mountain getaway or primary residence.
Location
State CO
County Routt
Area Mountain Area
Direction From HWY 40, turn onto Walton Creek Rd, right onto Whistler, 1st right into Villas at Walton Creek Complex. Immediate right in complex, first building on the left. Unit is on the left side #1466.
Interior
Interior Features Fireplace
Heating Baseboard
Flooring Carpet, Vinyl
Fireplaces Type Gas
Furnishings Furnished
Fireplace Yes
Appliance Dishwasher, Disposal, Microwave, Oven, Range, Refrigerator, Dryer, Washer
Laundry In Unit
Exterior
Parking Features Garage
Garage Spaces 1.0
Garage Description 1.0
Community Features Trails/ Paths, Public Transportation
Utilities Available Electricity Available, Natural Gas Available, Sewer Available, Trash Collection, Water Available, Sewer Connected
View Y/N Yes
Water Access Desc Public
View Mountain(s), Ski Area, Valley
Roof Type Asphalt
Street Surface Paved
Building
Lot Description Near Ski Area, Near Public Transit
Entry Level Two
Sewer Connected, Public Sewer
Water Public
Level or Stories Two
Construction Status Resale
Schools
Elementary Schools Soda Creek
Middle Schools Steamboat Springs
High Schools Steamboat Springs
Others
Pets Allowed Owner Only, Pet Restrictions
Tax ID R8164370
Pets Allowed Owner Only, Pet Restrictions
Read Less
Want to know what your home might be worth? Contact us for a FREE valuation!

Our team is ready to help you sell your home for the highest possible price ASAP

Bought with The Group Real Estate, LLC






