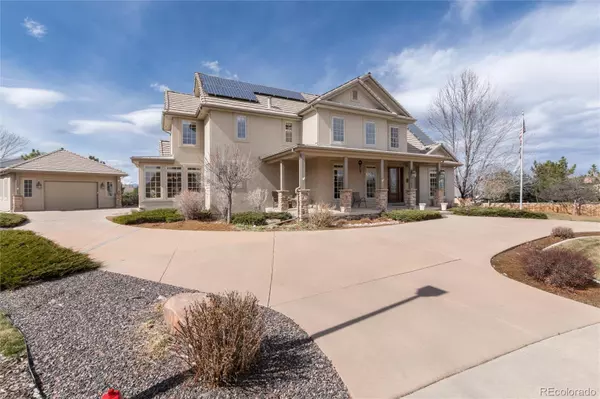$1,425,000
$1,500,000
5.0%For more information regarding the value of a property, please contact us for a free consultation.
7365 W 94th AVE Westminster, CO 80021
4 Beds
6 Baths
4,375 SqFt
Key Details
Sold Price $1,425,000
Property Type Single Family Home
Sub Type Single Family Residence
Listing Status Sold
Purchase Type For Sale
Square Footage 4,375 sqft
Price per Sqft $325
Subdivision Asbury Park
MLS Listing ID 4192040
Sold Date 06/13/24
Style Contemporary
Bedrooms 4
Full Baths 3
Half Baths 2
Three Quarter Bath 1
Condo Fees $800
HOA Fees $66/ann
HOA Y/N Yes
Abv Grd Liv Area 4,375
Originating Board recolorado
Year Built 2003
Annual Tax Amount $5,855
Tax Year 2023
Lot Size 0.500 Acres
Acres 0.5
Property Description
Striking and Bold Custom Home in excellent condition * 4 Bedrooms - 6 Bathrooms * All bedrooms have their own bathroom * 6897 Total Square Feet * Main Floor Primary Suite with travertine tile and 5 piece bath with jetted tub * Slab Granite in Gourmet Kitchen * All top of the line appliances * Coffered Piano Room * Circular Loft * Extensive Hardwoods * Lots of windows * Covered Patio with Trex decking * Concrete tile roof with Solar Panels *Beautifully landscaped One Half Acre Lot * Fantastic Mountain Views * Oversized Garages * Big utility shed * Circular driveway * Cul de sac location * Close to everything, easy drive to Boulder and Denver *
Location
State CO
County Jefferson
Zoning PUD
Rooms
Basement Bath/Stubbed, Full, Unfinished
Main Level Bedrooms 1
Interior
Interior Features Breakfast Nook, Built-in Features, Eat-in Kitchen, Five Piece Bath, Granite Counters, High Ceilings, High Speed Internet, Jack & Jill Bathroom, Kitchen Island, Open Floorplan, Pantry, Primary Suite, Smoke Free, Utility Sink, Vaulted Ceiling(s), Walk-In Closet(s), Wired for Data
Heating Active Solar, Forced Air, Natural Gas, Solar
Cooling Central Air
Flooring Carpet, Tile, Wood
Fireplaces Number 1
Fireplaces Type Gas Log, Great Room
Fireplace Y
Appliance Cooktop, Dishwasher, Disposal, Double Oven
Exterior
Exterior Feature Lighting, Rain Gutters
Parking Features Concrete, Dry Walled, Insulated Garage, Oversized
Garage Spaces 3.0
Fence Full
Utilities Available Cable Available, Electricity Connected, Internet Access (Wired), Natural Gas Connected, Phone Available
View Mountain(s)
Roof Type Concrete
Total Parking Spaces 3
Garage Yes
Building
Lot Description Cul-De-Sac, Landscaped, Sprinklers In Front, Sprinklers In Rear
Foundation Slab
Sewer Public Sewer
Water Public
Level or Stories Two
Structure Type Frame,Stone,Stucco
Schools
Elementary Schools Semper
Middle Schools Mandalay
High Schools Standley Lake
School District Jefferson County R-1
Others
Senior Community No
Ownership Individual
Acceptable Financing Cash, Conventional
Listing Terms Cash, Conventional
Special Listing Condition None
Pets Allowed Cats OK, Dogs OK
Read Less
Want to know what your home might be worth? Contact us for a FREE valuation!

Our team is ready to help you sell your home for the highest possible price ASAP

© 2024 METROLIST, INC., DBA RECOLORADO® – All Rights Reserved
6455 S. Yosemite St., Suite 500 Greenwood Village, CO 80111 USA
Bought with Sustain Mortgage & Realty LLC






