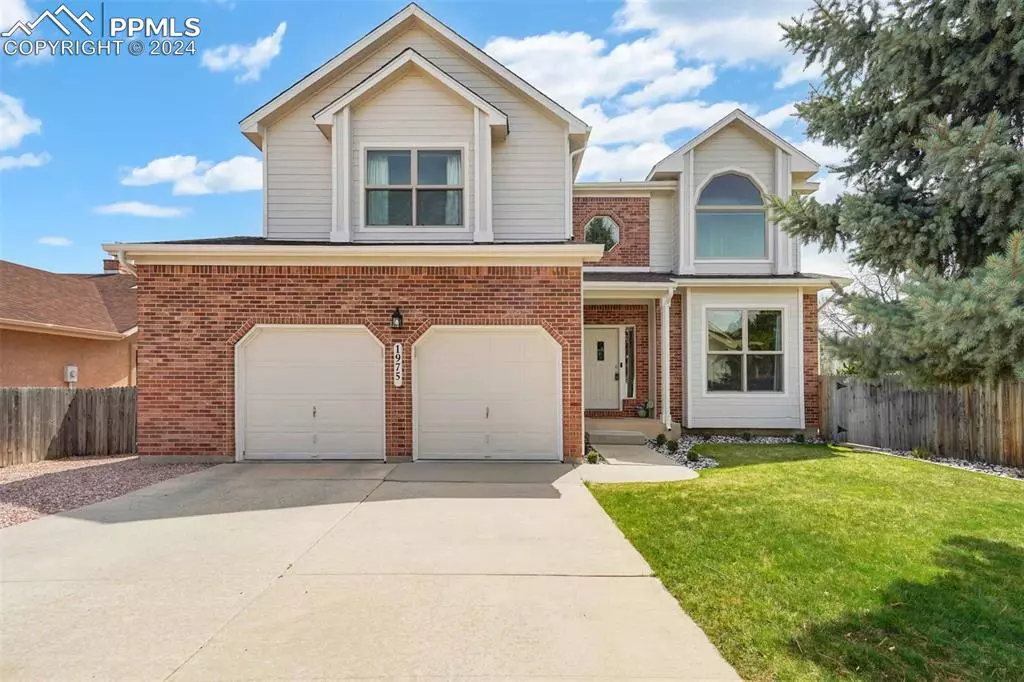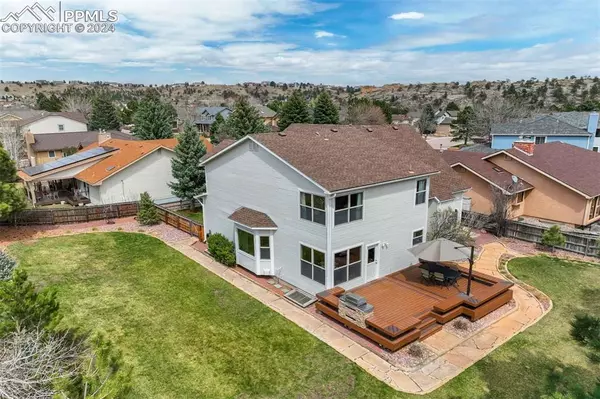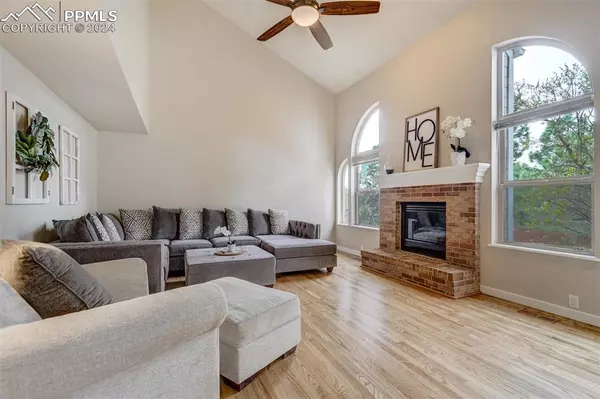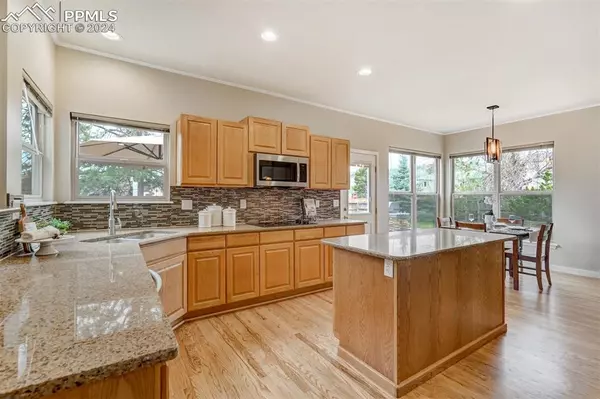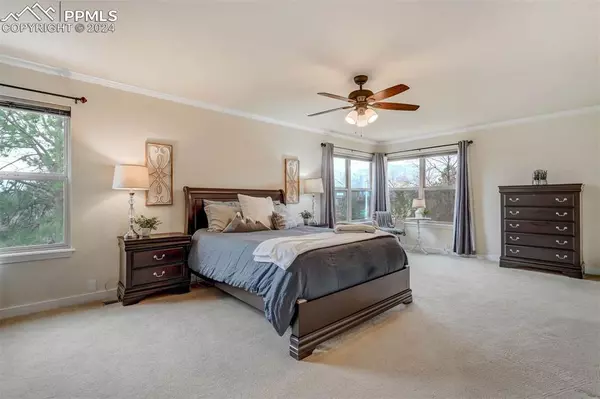$746,000
$745,000
0.1%For more information regarding the value of a property, please contact us for a free consultation.
1975 Avalon CT Colorado Springs, CO 80919
5 Beds
4 Baths
3,995 SqFt
Key Details
Sold Price $746,000
Property Type Single Family Home
Sub Type Single Family
Listing Status Sold
Purchase Type For Sale
Square Footage 3,995 sqft
Price per Sqft $186
MLS Listing ID 9838710
Sold Date 06/13/24
Style 2 Story
Bedrooms 5
Full Baths 2
Half Baths 1
Three Quarter Bath 1
Construction Status Existing Home
HOA Y/N No
Year Built 1992
Annual Tax Amount $1,833
Tax Year 2022
Lot Size 0.361 Acres
Property Description
This beautiful home is ideally located on a large lot at the end of a cul-de-sac in the sought after Mountain Shadows neighborhood. You're just minutes from great hiking, parks, and all the great shops/restaurants the westside has to offer. From the entrance of the home, you're greeted with hardwood floors, high ceilings, an open layout, and large windows letting in plenty of natural light. The spacious eat-in kitchen hosts a large island, walk-in pantry, granite tops, and a raised bar. There's a stunning breakfast nook with corner windows that look out over the mountains. The back door leads you out to a composite deck with a built-in grill and an expansive back yard (15,000+ sf lot!) that includes garden beds and fruit trees, making this an ideal home to entertain friends and family! The family room features a large fireplace and high windows. You'll also find a separate dining area for larger gatherings that includes a tray ceiling, bay window, and crown moulding. The main level also hosts a second living area as well as a large office with French doors. The upper level features a stunning master retreat with beautiful views of the mountains, dual walk-in closets, and a spacious 5 piece bath with travertine tile and heated floors. Two additional oversized bedrooms with walk-in closets and a conveniently located laundry room are also upstairs. The lower level has a third living room area with a fireplace. This could make a great play area or theatre room. You'll also find two additional bedrooms, a 3/4 bath, and a large storage area with included shelving.
This home has been immaculately maintained and updated to include new switches/outlets, casing, trim and doors on the main and upper levels as well as new paint inside and out. High efficiency furnace and A/C, updated windows, whole house fan, and a storage shed are just a few of the additional features that this beautiful home has to offer.
Location
State CO
County El Paso
Area Mountain Shadows
Interior
Interior Features 5-Pc Bath, 9Ft + Ceilings, French Doors, See Prop Desc Remarks
Cooling Ceiling Fan(s), Central Air
Flooring Carpet, Tile, Wood
Fireplaces Number 1
Fireplaces Type Basement, Gas, Main Level, Two
Laundry Upper
Exterior
Parking Features Attached
Garage Spaces 2.0
Fence Rear
Utilities Available Cable Available, Electricity Connected, Natural Gas Connected, Telephone
Roof Type Composite Shingle
Building
Lot Description Mountain View, View of Rock Formations, See Prop Desc Remarks
Foundation Full Basement
Water Municipal
Level or Stories 2 Story
Finished Basement 90
Structure Type Framed on Lot,Frame
Construction Status Existing Home
Schools
School District Colorado Springs 11
Others
Special Listing Condition Not Applicable
Read Less
Want to know what your home might be worth? Contact us for a FREE valuation!

Our team is ready to help you sell your home for the highest possible price ASAP



