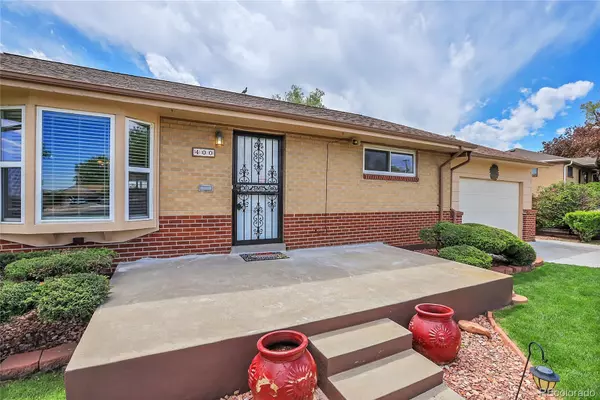$466,000
$430,000
8.4%For more information regarding the value of a property, please contact us for a free consultation.
400 W 71st AVE Denver, CO 80221
3 Beds
2 Baths
1,562 SqFt
Key Details
Sold Price $466,000
Property Type Single Family Home
Sub Type Single Family Residence
Listing Status Sold
Purchase Type For Sale
Square Footage 1,562 sqft
Price per Sqft $298
Subdivision Perl Mack Manor
MLS Listing ID 3826383
Sold Date 06/14/24
Style Traditional
Bedrooms 3
Full Baths 2
HOA Y/N No
Abv Grd Liv Area 850
Originating Board recolorado
Year Built 1959
Annual Tax Amount $1,877
Tax Year 2023
Lot Size 8,712 Sqft
Acres 0.2
Property Description
Make this charming Perl Mack Manor, your oasis and escape. The back yard park like setting and flower garden and flowers will wow your and give a state of serenity and beauty to your soul. This brick beauty was built to last. The home is move in ready, but look forward to updating it to your heart's desire! Please note that basement finished square footage is approximate, based on an unfinished laundry/utility room that is 12 feet X 11.5 feet, subtracted by the county record of 850 total basement square feet.
Location
State CO
County Adams
Zoning R-1-C
Rooms
Basement Finished
Main Level Bedrooms 2
Interior
Heating Forced Air, Natural Gas
Cooling Central Air
Flooring Carpet, Linoleum, Tile
Fireplaces Number 2
Fireplaces Type Basement, Living Room, Wood Burning
Fireplace Y
Appliance Dishwasher, Gas Water Heater, Range, Refrigerator
Exterior
Exterior Feature Garden, Private Yard
Parking Features Concrete, Oversized
Garage Spaces 1.0
Fence Partial
Utilities Available Electricity Connected, Natural Gas Connected
Roof Type Composition
Total Parking Spaces 1
Garage Yes
Building
Lot Description Level
Foundation Slab
Sewer Public Sewer
Water Public
Level or Stories One
Structure Type Brick,Frame
Schools
Elementary Schools Valley View K-8
Middle Schools Trailside Academy
High Schools Academy
School District Mapleton R-1
Others
Senior Community No
Ownership Estate
Acceptable Financing 1031 Exchange, Cash, Conventional, FHA
Listing Terms 1031 Exchange, Cash, Conventional, FHA
Special Listing Condition None
Read Less
Want to know what your home might be worth? Contact us for a FREE valuation!

Our team is ready to help you sell your home for the highest possible price ASAP

© 2024 METROLIST, INC., DBA RECOLORADO® – All Rights Reserved
6455 S. Yosemite St., Suite 500 Greenwood Village, CO 80111 USA
Bought with Keller Williams Advantage Realty LLC






