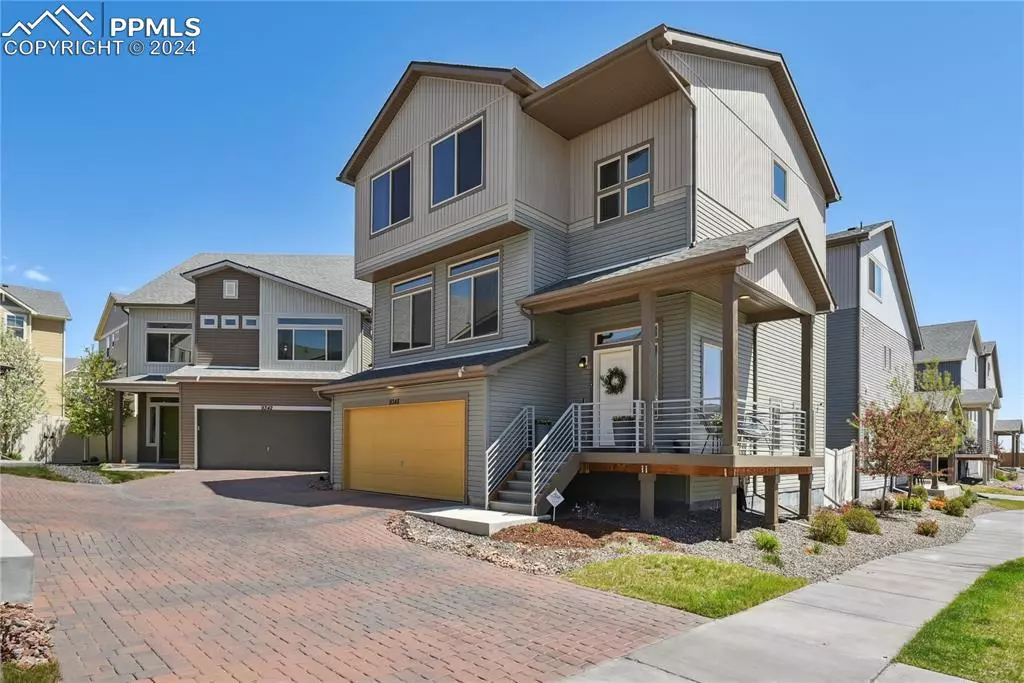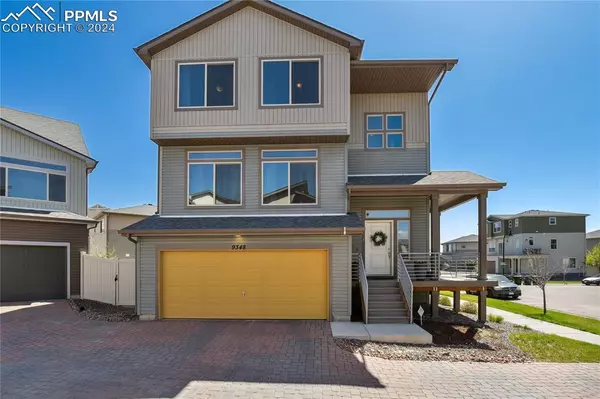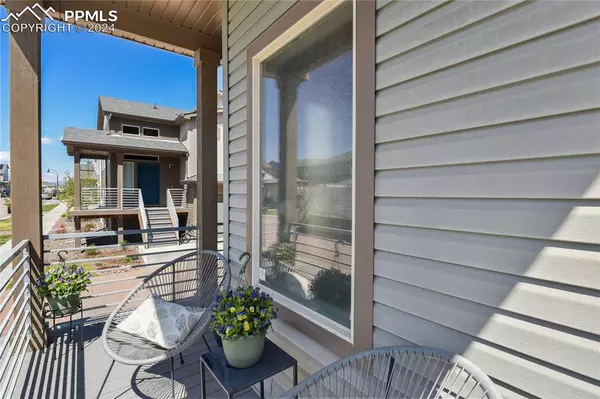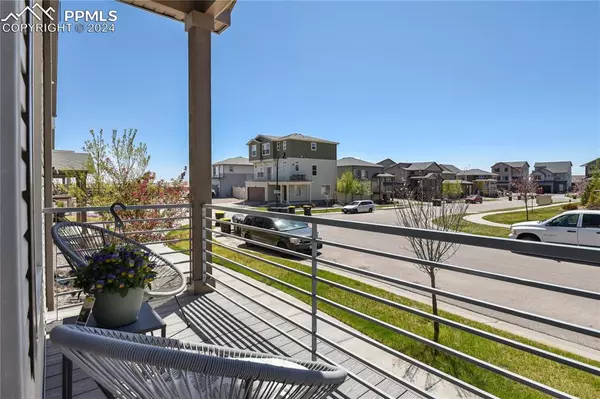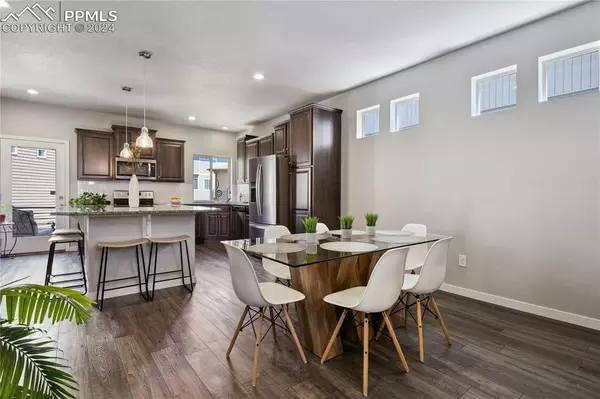$474,000
$469,000
1.1%For more information regarding the value of a property, please contact us for a free consultation.
9348 Timberlake LOOP Colorado Springs, CO 80927
3 Beds
4 Baths
2,300 SqFt
Key Details
Sold Price $474,000
Property Type Single Family Home
Sub Type Single Family
Listing Status Sold
Purchase Type For Sale
Square Footage 2,300 sqft
Price per Sqft $206
MLS Listing ID 1372463
Sold Date 06/14/24
Style 3 Story
Bedrooms 3
Full Baths 2
Half Baths 2
Construction Status Existing Home
HOA Y/N No
Year Built 2018
Annual Tax Amount $3,018
Tax Year 2022
Lot Size 2,997 Sqft
Property Description
Hurry, don't miss out on this better than new home! Welcome home to this immaculate three-story Carriage Style home in the heart of Banning Lewis Ranch. Pride of ownership shines through this well-appointed open floor plan residence. The main floor welcomes you with an open-concept layout that connects the living room, dining area, 1/2 bath and kitchen. The kitchen features stainless steel appliances, granite countertops, large island that creates a functional space for everyday living and entertaining! There is a balcony off the the kitchen as well. As you go to the upper level, you'll find 2 generous secondary bedrooms, hall bath and a laundry room. The primary suite features its own bathroom with a spacious shower, dual vanities, and a walk in closet. There is also a cozy office space on this level. The lower walk-out level features a large flex space that can be used as an additional family room, exercise room, office or whatever fits your needs. This level also features an additional 1/2 bath and walkout to the backyard. The backyard is a landscaped oasis with multiple patios perfect for entertaining. This home is walking distance to schools, hiking/biking trails, pools/parks, pickle ball courts and dog park. Community includes neighborhood schools, over 75 acres of parks/trails/open space, tennis courts, basketball court, rock climbing parks, access to pools, splash pad, water park, and dog park. Recreation center features a fitness center and also regularly hosts classes and events for all ages. In the summer months, catch a neighborhood concert, festival, food trucks, farmers market or enjoy other regular community events. This community has something for everyone.
Location
State CO
County El Paso
Area Banning Lewis Ranch
Interior
Cooling Central Air
Flooring Carpet, Luxury Vinyl
Fireplaces Number 1
Fireplaces Type None
Laundry Upper
Exterior
Parking Features Attached
Garage Spaces 2.0
Community Features Club House, Community Center, Dog Park, Fitness Center, Hiking or Biking Trails, Parks or Open Space, Playground Area, Pool
Utilities Available Cable Available, Electricity Connected, Natural Gas Connected, Telephone
Roof Type Composite Shingle
Building
Lot Description Level, View of Pikes Peak
Foundation Crawl Space
Builder Name Oakwood Homes
Water Municipal
Level or Stories 3 Story
Structure Type Framed on Lot
Construction Status Existing Home
Schools
School District Falcon-49
Others
Special Listing Condition Not Applicable
Read Less
Want to know what your home might be worth? Contact us for a FREE valuation!

Our team is ready to help you sell your home for the highest possible price ASAP



