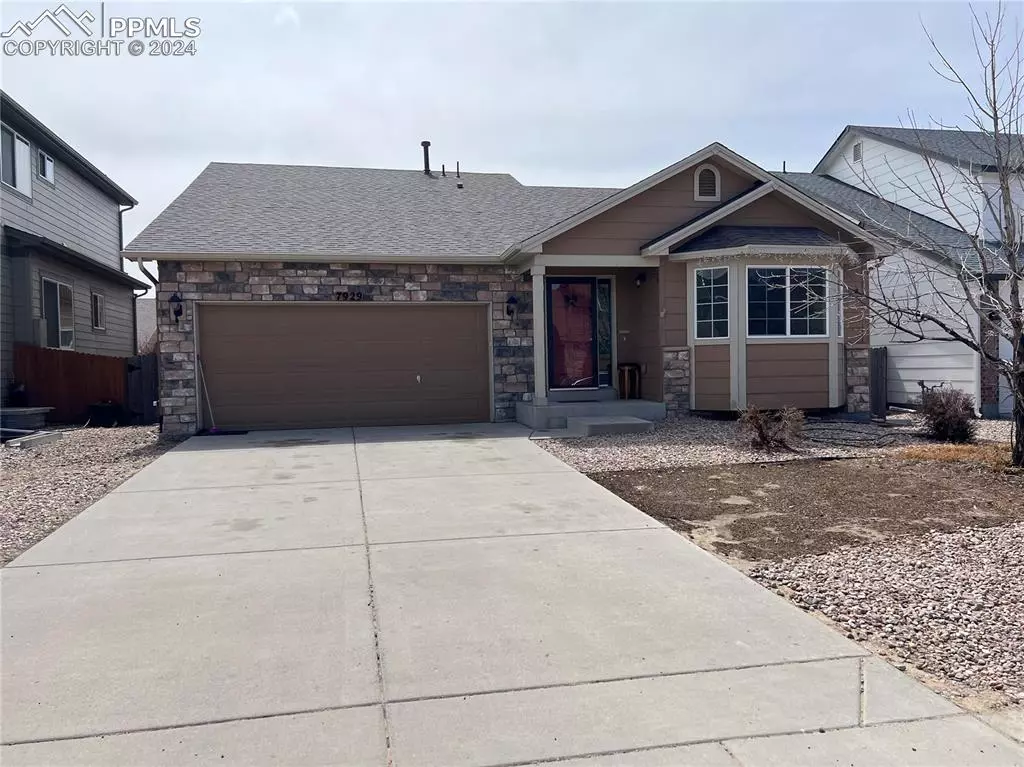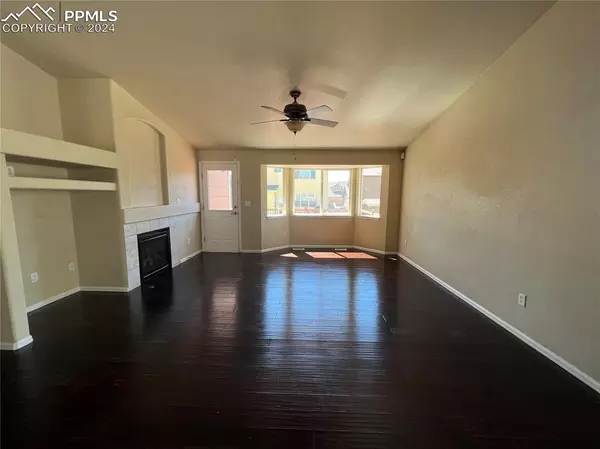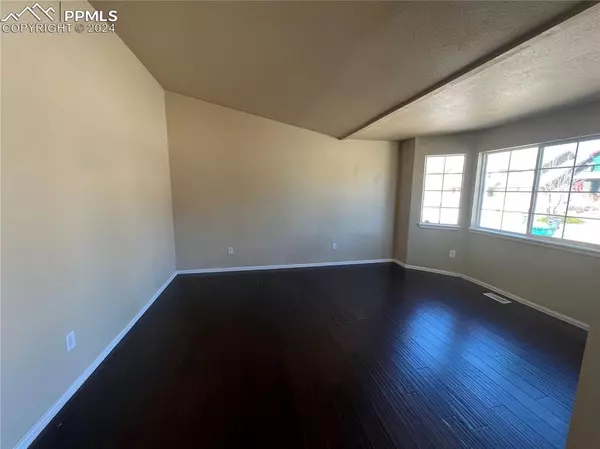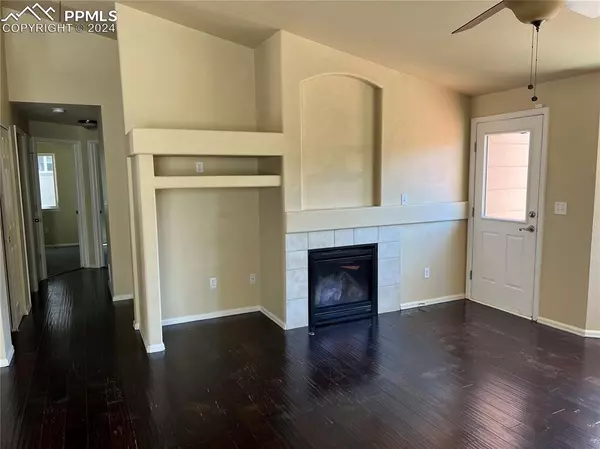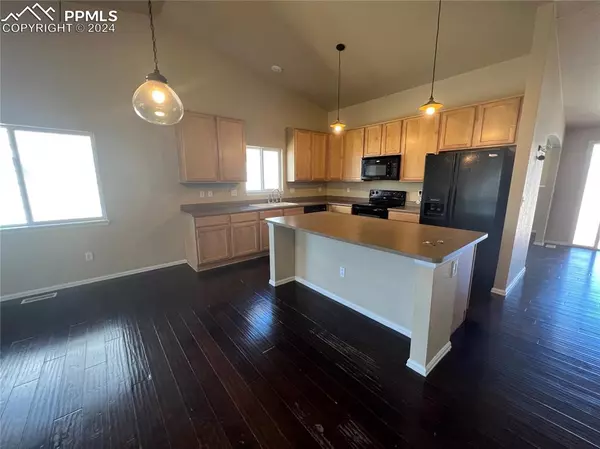$400,000
$425,000
5.9%For more information regarding the value of a property, please contact us for a free consultation.
7929 Guinness WAY Colorado Springs, CO 80951
3 Beds
2 Baths
3,388 SqFt
Key Details
Sold Price $400,000
Property Type Single Family Home
Sub Type Single Family
Listing Status Sold
Purchase Type For Sale
Square Footage 3,388 sqft
Price per Sqft $118
MLS Listing ID 7597640
Sold Date 06/14/24
Style Ranch
Bedrooms 3
Full Baths 2
Construction Status Existing Home
HOA Y/N No
Year Built 2008
Annual Tax Amount $2,177
Tax Year 2022
Lot Size 5,501 Sqft
Property Description
Spacious Ranch-style residence spanning 3300 square feet, in Claremont Ranch community. The inviting great room boasts ample natural light and features a gas fireplace. Large kitchen with 42 inch upper cabinets, large center island, and vaulted ceiling. A versatile living room at the front of the house offers flexible use as a formal dining area, office, or den. The main level encompasses 1710 square feet, housing three bedrooms and two bathrooms. The primary suite includes a 5-piece bathroom and a generous walk-in closet. Additionally, there's a full hall bathroom and a convenient laundry room on this level. Recent upgrades include newer interior carpeting. A sizable 2-car garage, and central air conditioning, wood flooring. Outside, a large wooden deck awaits in the backyard. Enjoy the convenience of being just minutes away from shopping, dining, and parks. Commuting to Schriever, Peterson, and Ft. Carson military bases is a breeze. Plus, there's no HOA! See AGENT remarks.
Location
State CO
County El Paso
Area Claremont Ranch
Interior
Interior Features 5-Pc Bath, 6-Panel Doors, Great Room, Vaulted Ceilings
Cooling Ceiling Fan(s), Central Air
Flooring Carpet, Vinyl/Linoleum, Wood Laminate
Fireplaces Number 1
Fireplaces Type Gas, Main Level, One
Laundry Electric Hook-up, Main
Exterior
Parking Features Attached
Garage Spaces 2.0
Fence Rear
Utilities Available Electricity Connected, Natural Gas Connected, Telephone
Roof Type Composite Shingle
Building
Lot Description Level, See Prop Desc Remarks
Foundation Full Basement
Water Assoc/Distr
Level or Stories Ranch
Structure Type Frame
Construction Status Existing Home
Schools
School District Falcon-49
Others
Special Listing Condition Established Rental History, See Show/Agent Remarks
Read Less
Want to know what your home might be worth? Contact us for a FREE valuation!

Our team is ready to help you sell your home for the highest possible price ASAP



