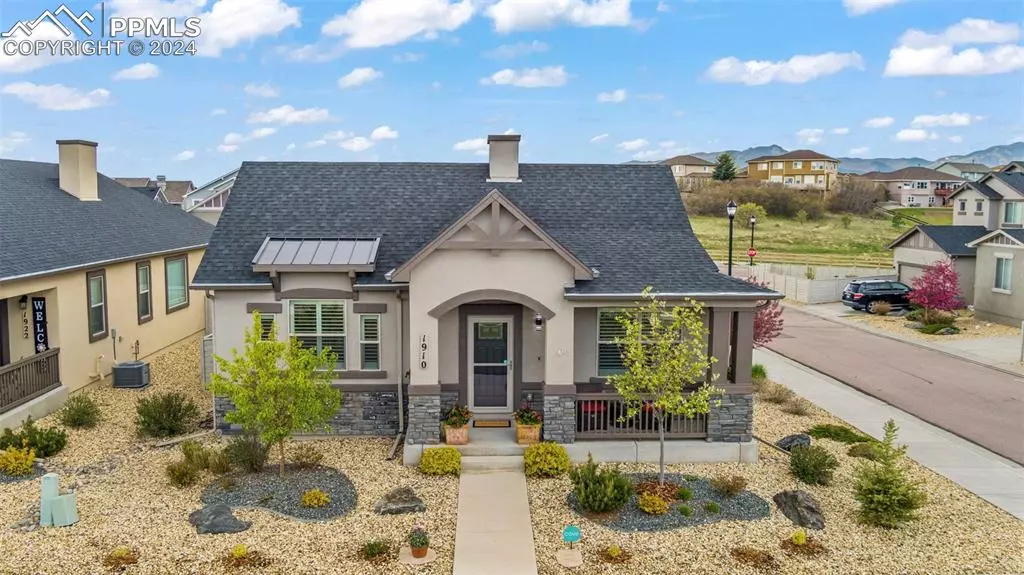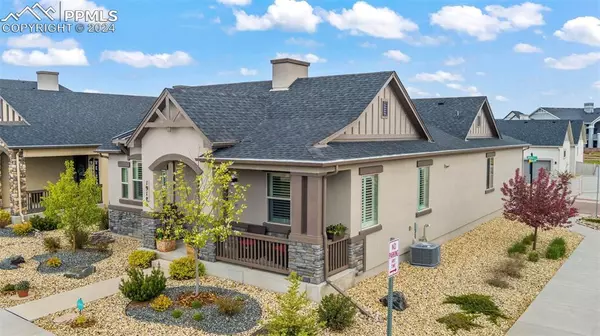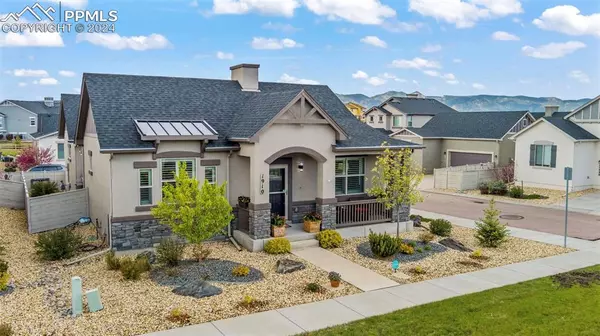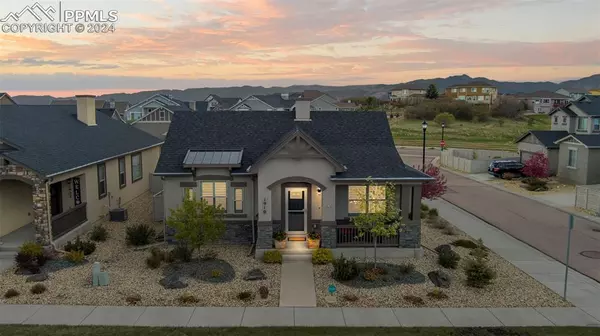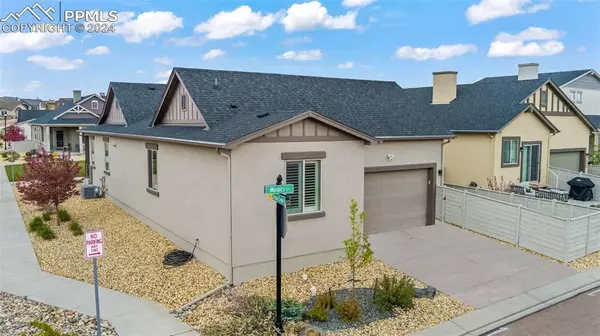$577,900
$577,900
For more information regarding the value of a property, please contact us for a free consultation.
1910 Medici LN Colorado Springs, CO 80921
3 Beds
2 Baths
1,521 SqFt
Key Details
Sold Price $577,900
Property Type Single Family Home
Sub Type Single Family
Listing Status Sold
Purchase Type For Sale
Square Footage 1,521 sqft
Price per Sqft $379
MLS Listing ID 6799578
Sold Date 06/14/24
Style Ranch
Bedrooms 3
Full Baths 1
Three Quarter Bath 1
Construction Status Existing Home
HOA Fees $65/mo
HOA Y/N Yes
Year Built 2018
Annual Tax Amount $2,977
Tax Year 2022
Lot Size 4,500 Sqft
Property Description
Gorgeous low maintenance home in Flying Horse! Ranch floor plan in a quiet and fun neighborhood! Loaded with upgrades! Welcoming entry with covered porch and storm door on front! Open floor plan and vinyl plank floors through the main areas! Your family room has an upgraded modern fireplace and plantation shutters! The spacious kitchen boasts white 42" cabinets, large pantry, black stainless oven, quartz counters and large island! The main level master bedroom retreat has more plantation shutters, walk in closet and dual sinks in the upgraded on suite bath! Guest room #2 has carpet! Bedroom #3 is also on the main level and has vinyl plank floors and walk in closet! Full hall bath has more white cabinets and quartz counters! Main level laundry makes for easy living and has cabinet storage! Washer and dryer included! Summer fun can be had on the private stone patio with market lights and privacy fence! The two car garage has full wall of storage and included TV for weekend fun! All this is the incredible neighborhood of Flying Horse - the #1 neighborhood in Colorado Springs 5 years in a row! Walk to incredible dinners, enjoy the parks and trails and community activities! Join the club for golf or to enjoy the 5 salt water pools, spa and gym! You are going to love living here!
Location
State CO
County El Paso
Area Flying Horse
Interior
Interior Features 6-Panel Doors, 9Ft + Ceilings, Great Room
Cooling Ceiling Fan(s), Central Air
Flooring Carpet, Tile, Luxury Vinyl
Fireplaces Number 1
Fireplaces Type Gas, Main Level, One
Laundry Main
Exterior
Parking Features Attached
Garage Spaces 2.0
Fence Rear
Community Features Golf Course, Parks or Open Space, Playground Area
Utilities Available Cable Connected, Electricity Connected, Natural Gas Connected
Roof Type Composite Shingle
Building
Lot Description Corner, Level
Foundation Crawl Space
Builder Name Classic Homes
Water Municipal
Level or Stories Ranch
Structure Type Framed on Lot
Construction Status Existing Home
Schools
Middle Schools Discovery Canyon
High Schools Discovery Canyon
School District Academy-20
Others
Special Listing Condition Not Applicable
Read Less
Want to know what your home might be worth? Contact us for a FREE valuation!

Our team is ready to help you sell your home for the highest possible price ASAP



