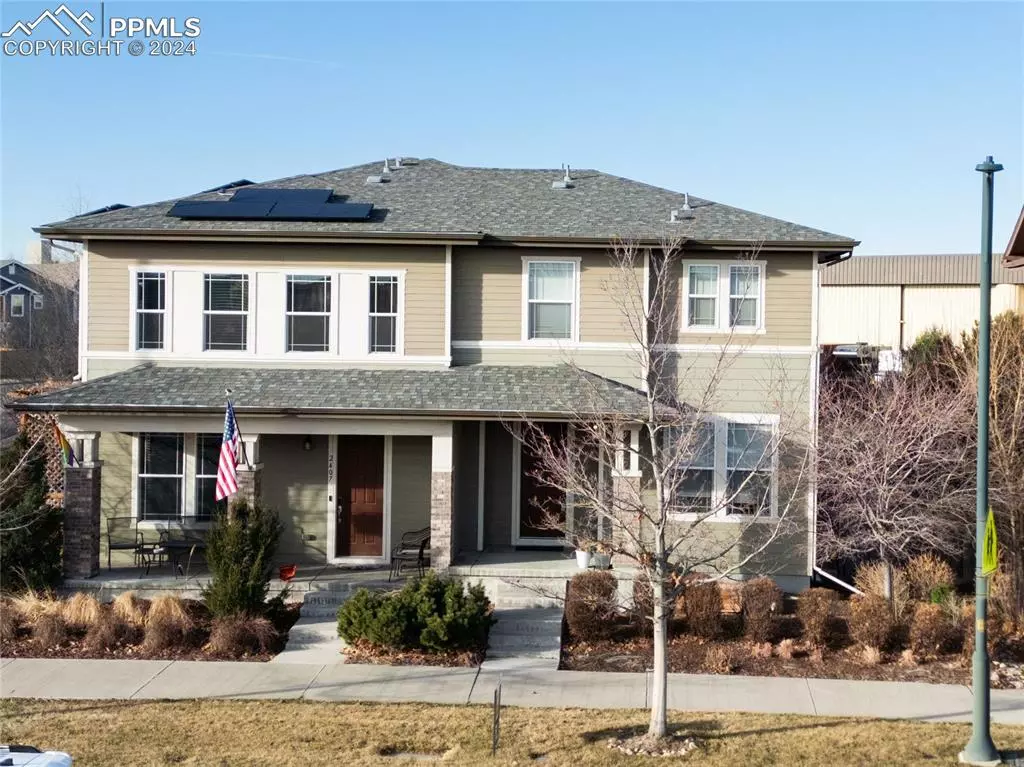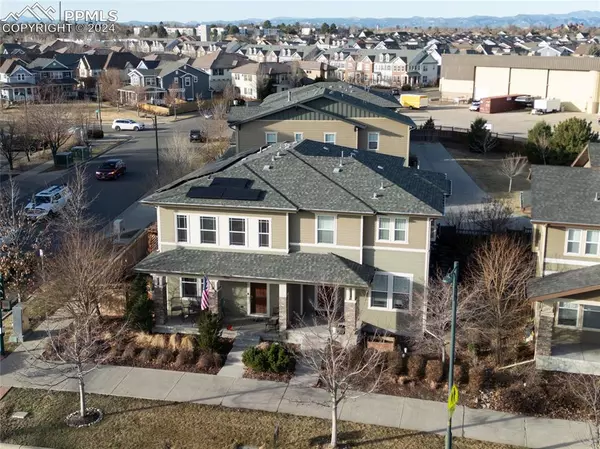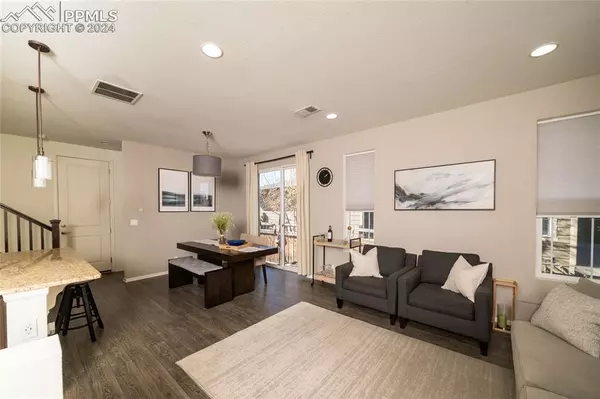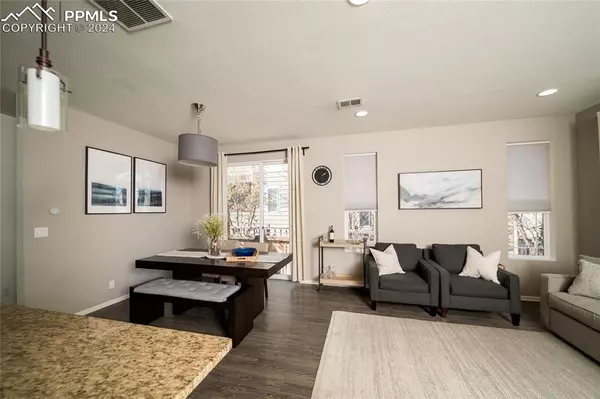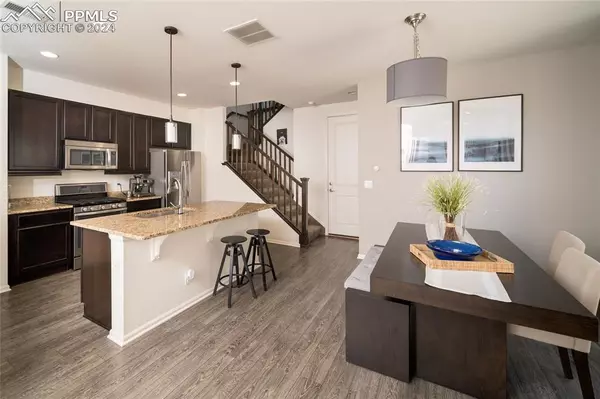$555,000
$550,000
0.9%For more information regarding the value of a property, please contact us for a free consultation.
2411 Central Park BLVD Denver, CO 80238
2 Beds
3 Baths
1,435 SqFt
Key Details
Sold Price $555,000
Property Type Townhouse
Sub Type Townhouse
Listing Status Sold
Purchase Type For Sale
Square Footage 1,435 sqft
Price per Sqft $386
MLS Listing ID 8169160
Sold Date 06/17/24
Style 2 Story
Bedrooms 2
Full Baths 2
Half Baths 1
Construction Status Existing Home
HOA Fees $48/mo
HOA Y/N Yes
Year Built 2012
Annual Tax Amount $4,144
Tax Year 2022
Lot Size 2,291 Sqft
Property Description
***Attention buyers!!! ***Check this out!!*** First owner selling in the townhome located in Central Park area. Located located near schools and parks and just minutes to to the popular 29th Street Town Center, Bladium, Anschutz Medical Center. Step into the main level entry there living room, dining room, kitchen and half bath. Entry closet floor latch opens to an ample size crawl space can be use as an extra storage space. From the dining area the sliding glass door opens to the cute side yard can be use for an outdoor coffee and more to be unloading the busy day of work. Upper level has loft either an office or family room or converted to a 3rd bedroom of your choice. Pass the full bathroom and secondly bedroom the laundry room is conveniently located on the right side. The washer and dryer are stay. The primary bedroom at the end has ensuite bathroom. Kitchen features dark shaker style cabinets, stainless steel appliances, undermount sink,and touch faucet. The granite countertops and island. Hardwood floors throughout the main level and ready for you to move in!
Location
State CO
County Denver
Area Stapleton
Interior
Cooling Central Air
Flooring Carpet, Ceramic Tile, Wood
Laundry Upper
Exterior
Parking Features Attached
Garage Spaces 2.0
Community Features Parks or Open Space, Pool, See Prop Desc Remarks
Utilities Available Electricity Connected, Natural Gas
Roof Type Composite Shingle
Building
Lot Description Level
Foundation Slab
Builder Name Kb Homes
Water Municipal
Level or Stories 2 Story
Structure Type Framed on Lot
Construction Status Existing Home
Schools
School District Denver County 1
Others
Special Listing Condition Not Applicable
Read Less
Want to know what your home might be worth? Contact us for a FREE valuation!

Our team is ready to help you sell your home for the highest possible price ASAP



