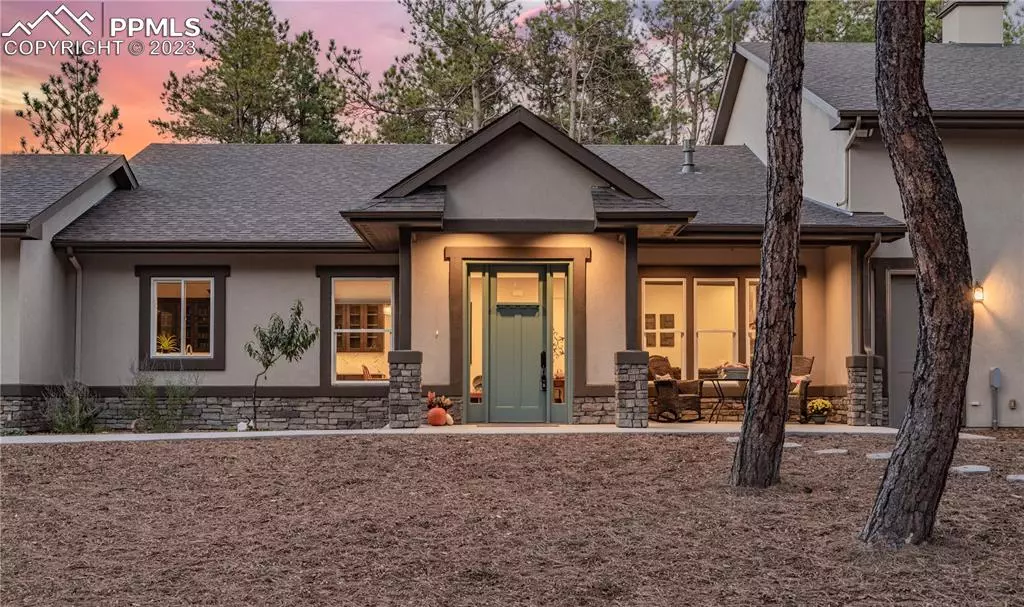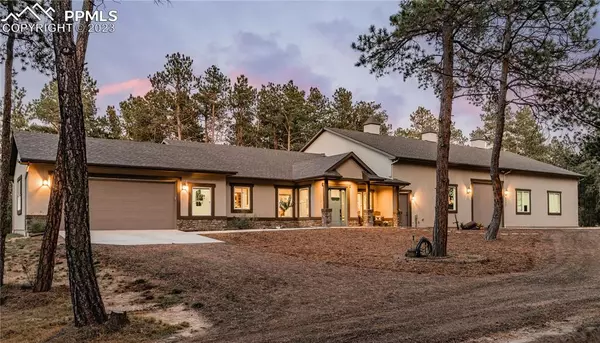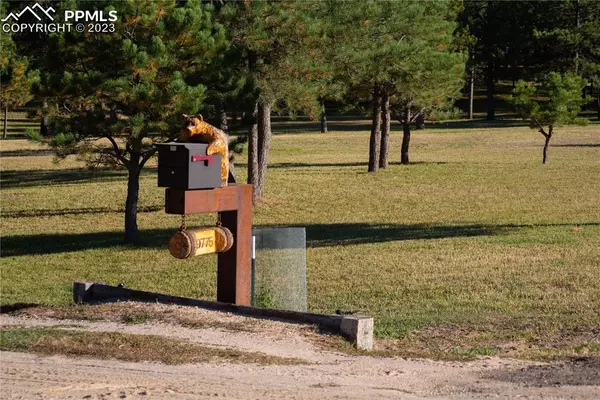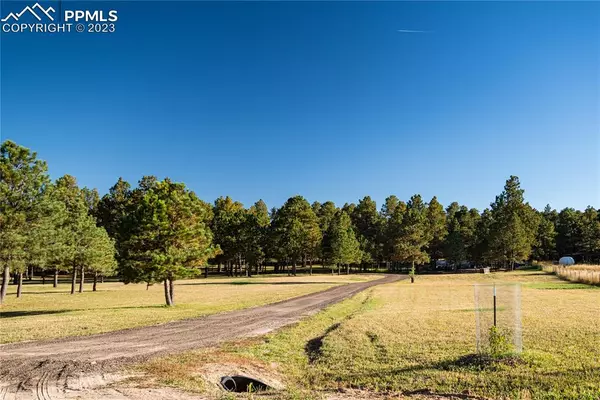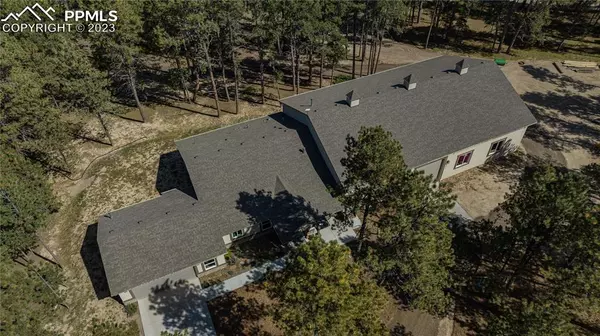$1,285,000
$1,299,000
1.1%For more information regarding the value of a property, please contact us for a free consultation.
9775 Walker RD Colorado Springs, CO 80908
2 Beds
3 Baths
2,069 SqFt
Key Details
Sold Price $1,285,000
Property Type Single Family Home
Sub Type Single Family
Listing Status Sold
Purchase Type For Sale
Square Footage 2,069 sqft
Price per Sqft $621
MLS Listing ID 7037107
Sold Date 06/07/24
Style Ranch
Bedrooms 2
Full Baths 1
Half Baths 1
Three Quarter Bath 1
Construction Status Existing Home
HOA Y/N No
Year Built 2020
Annual Tax Amount $2,024
Tax Year 2022
Lot Size 10.020 Acres
Property Description
Gorgeous 10 acre lot, perfect combination of open meadow & private forest. Beautifully appointed custom built home w/2,069sf of living area & a 4,000 sf shop! The cutest hand crafted tiny house for guests, RV pad w/full service including water, septic, & 30 amp & 50 amp hookups, & a large graveled firepit area w/seating & overhead ambient lighting. Included in the house is the quintessential gourmet kitchen w/an oversized island & plenty of working space. Six burner Capital Culinarian range w/griddle & two ovens. Large built-in refrigerator & separate built-in icemaker. Custom built cabinets on all 3 walls. Large walk-in pantry. Beautiful marble herringbone backsplash. Gracing the whole kitchen are the finest grade 5 white quartzite stone countertops. The ultimate man cave is the 4000' sf shop, completely finished w/insulation, drywall, & a diamond polished concrete floor. Two 40-ft overhead infrared gas heaters provide heat, & two large insulated 12' & 16' tall overhead doors allow access for large vehicles & RVs. Ceiling height is 16', & two lofts provide an additional 960 sf of floor space. A professional Challenger 10-ton lift is the mechanic’s dream. Equipped w/several 50-amp & 30-amp outlets & multiple 110V outlets. The shop has its own half bath, & large stainless-steel sink & work table. Compressed air is available at 5 locations, each location w/retractable hoses. There are also 3 water locations with retractable hose. The homesteader will find there is plenty of space for farm animals, including a chicken house w/a large predator proof chicken run, a large garden shed & garden area, & more. The property has another beautiful build site & the capacity for another building w/the existing septic system sized for 6 bedrooms & the property previously surveyed for another dwelling. This property truly has to be seen to be appreciated for all the attention to detail & quality in every aspect of the landscaping & buildings
Location
State CO
County El Paso
Area Willow Spgs Estates
Interior
Interior Features Great Room
Cooling Ceiling Fan(s), Central Air
Flooring Carpet, Tile, Wood
Fireplaces Number 1
Fireplaces Type Gas, Main Level, One
Laundry Electric Hook-up, Main
Exterior
Parking Features Attached
Garage Spaces 14.0
Utilities Available Electricity Connected
Roof Type Composite Shingle
Building
Lot Description Level, Sloping, Trees/Woods
Foundation Crawl Space
Water Well
Level or Stories Ranch
Structure Type Frame
Construction Status Existing Home
Schools
School District Lewis-Palmer-38
Others
Special Listing Condition Not Applicable
Read Less
Want to know what your home might be worth? Contact us for a FREE valuation!

Our team is ready to help you sell your home for the highest possible price ASAP



