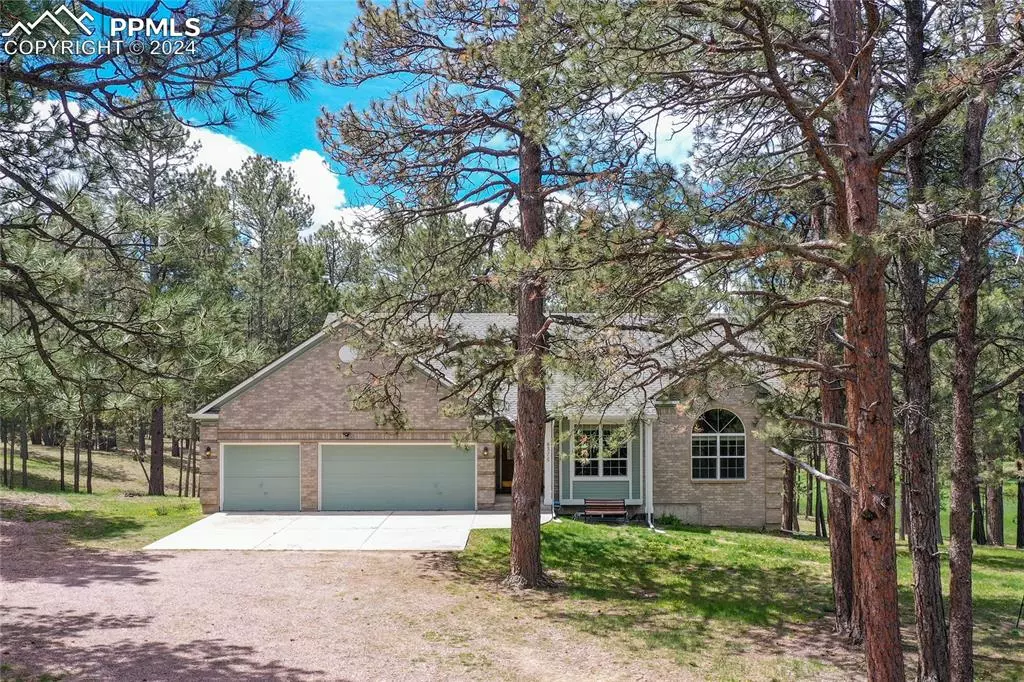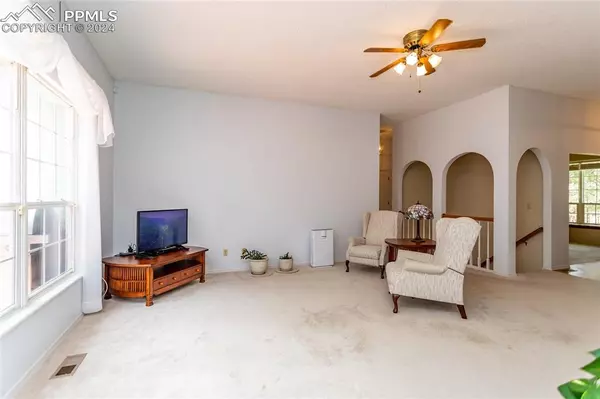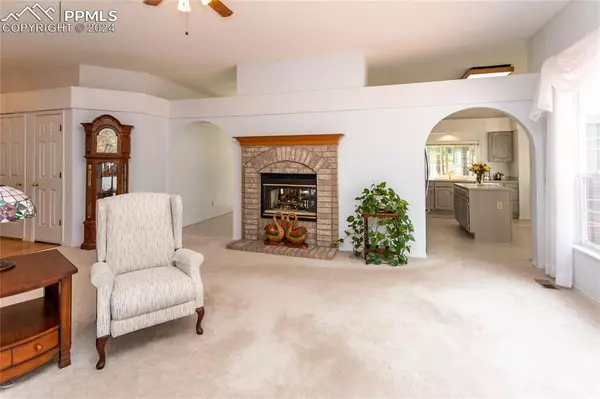$900,000
$930,000
3.2%For more information regarding the value of a property, please contact us for a free consultation.
8375 Kirk DR Colorado Springs, CO 80908
3 Beds
3 Baths
3,614 SqFt
Key Details
Sold Price $900,000
Property Type Single Family Home
Sub Type Single Family
Listing Status Sold
Purchase Type For Sale
Square Footage 3,614 sqft
Price per Sqft $249
MLS Listing ID 7276967
Sold Date 06/18/24
Style Ranch
Bedrooms 3
Full Baths 3
Construction Status Existing Home
HOA Y/N No
Year Built 1990
Annual Tax Amount $3,763
Tax Year 2022
Lot Size 5.000 Acres
Property Description
Welcome to Your Serene Ranch Style Retreat on 5 Acres! This stunning 3-bedroom, 3-bathroom ranch style home offers the perfect blend of comfort, luxury, and tranquility. Nestled on 5 beautifully maintained treed acres, this property is a haven for those seeking peaceful country living. As you step inside, you're greeted by a spacious living room featuring a vaulted ceiling, cozy fireplace, and expansive windows framing picturesque views of the surrounding property. Adjacent to the living room is a charming dining room boasting the see through fireplace and elegant tile floors, creating the ideal ambiance for private dinners or lively gatherings. The heart of the home lies in the well-appointed kitchen, complete with a convenient island, all appliances, and a walkout to a fantastic deck, perfect for morning coffee or al fresco dining while enjoying the sights and sounds of nature. The main level also boasts a bedroom, an office space for work or study, and a luxurious primary bedroom retreat. The primary bedroom impresses with its high ceilings, abundant natural light pouring in through large windows, an attached 5-piece bath, and a spacious walk-in closet. Venture downstairs to discover a sprawling walkout basement offering even more living space. Here, you'll find a huge family room, an additional bedroom with a walk-in closet, and a full bath with a double vanity. The basement also features a sizable laundry room with a tub and a storage room that houses a sauna, providing the ultimate relaxation experience. Outside, the property features an additional 2-car detached garage, a storage shed for all your tools and equipment, and ample space for outdoor activities or gardening. With its perfect blend of indoor comfort and outdoor beauty, this ranch style home offers a rare opportunity to embrace a lifestyle of tranquility and serenity. Don't miss out on making this your own private oasis!
Location
State CO
County El Paso
Area Wildwood Ranch Estates
Interior
Interior Features 5-Pc Bath, Vaulted Ceilings
Cooling Ceiling Fan(s)
Flooring Carpet, Wood
Fireplaces Number 1
Fireplaces Type Gas, Main Level, One
Laundry Basement, Electric Hook-up
Exterior
Parking Features Attached, Detached
Garage Spaces 5.0
Utilities Available Cable Connected, Electricity Connected, Natural Gas Connected
Roof Type Composite Shingle
Building
Lot Description Level, Spring/Pond/Lake, Trees/Woods
Foundation Full Basement
Water Well
Level or Stories Ranch
Finished Basement 95
Structure Type Frame
Construction Status Existing Home
Schools
School District Academy-20
Others
Special Listing Condition See Show/Agent Remarks
Read Less
Want to know what your home might be worth? Contact us for a FREE valuation!

Our team is ready to help you sell your home for the highest possible price ASAP







