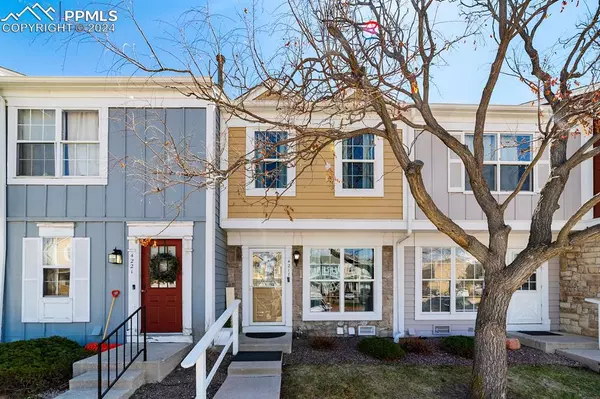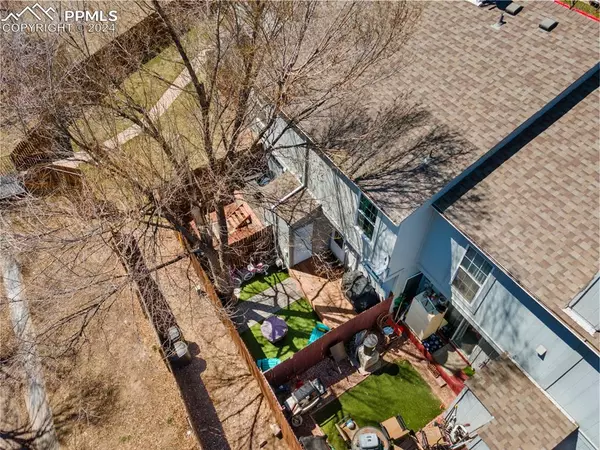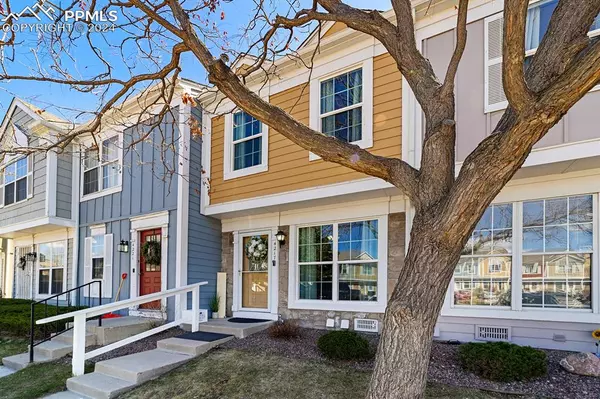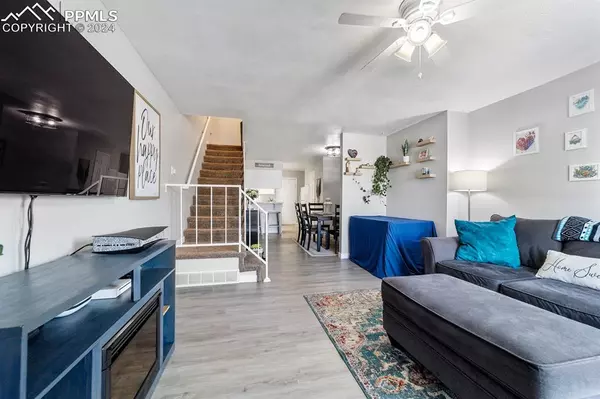$274,000
$265,000
3.4%For more information regarding the value of a property, please contact us for a free consultation.
4217 Baytown DR Colorado Springs, CO 80916
2 Beds
2 Baths
1,064 SqFt
Key Details
Sold Price $274,000
Property Type Townhouse
Sub Type Townhouse
Listing Status Sold
Purchase Type For Sale
Square Footage 1,064 sqft
Price per Sqft $257
MLS Listing ID 9828291
Sold Date 06/18/24
Style 2 Story
Bedrooms 2
Full Baths 1
Half Baths 1
Construction Status Existing Home
HOA Fees $235/mo
HOA Y/N Yes
Year Built 1984
Annual Tax Amount $590
Tax Year 2022
Lot Size 783 Sqft
Property Description
uPDATED and READY FOR YOU! Don’t miss this impressive 2 bedroom, 1.5 bath townhome in the well cared for Sunstone community! Move in ready with upgrades throughout including modern vinyl plank flooring on the main level, which features a large living room, dining space and the best part is the light and bright kitchen with brand new granite look counters, sink, faucet and newer Whirlpool appliances. Bathrooms on both levels are nicely updated with new vanities, lights and toilets. Upstairs you’ll find 2 large bedrooms. The primary bedroom features dual closets and direct access to the adjoining bath plus a Pikes Peak view from the window. Finish out the upstairs with a nice sized linen closet, storage closet and the conveniently located upstairs laundry, so no more carrying downstairs, washer and dryer included! Need more storage? Open the attic access and step right up. When you're ready to relax outside you can enjoy your backyard oasis with newer deck, turf and a large tree for great afternoon shade, plus a large storage closet. All major mechanical items have been upgraded in the past few years, new Champion windows, new electrical panel, water heater 2021, furnace 2022. Community features pool, additional parking for guests and easy access to shopping, restaurants and entertainment. This townhouse seamlessly blends style, comfort, and functionality, come see it and make it yours today!
Location
State CO
County El Paso
Area Sunstone
Interior
Cooling Ceiling Fan(s)
Flooring Carpet, Luxury Vinyl
Fireplaces Number 1
Fireplaces Type None
Laundry Upper
Exterior
Parking Features Assigned
Garage Spaces 1.0
Fence Rear
Community Features Pool
Utilities Available Cable Available, Electricity Connected, Natural Gas Connected
Roof Type Composite Shingle
Building
Lot Description Level
Foundation Crawl Space
Water Municipal
Level or Stories 2 Story
Structure Type Framed on Lot
Construction Status Existing Home
Schools
School District Harrison-2
Others
Special Listing Condition Not Applicable
Read Less
Want to know what your home might be worth? Contact us for a FREE valuation!

Our team is ready to help you sell your home for the highest possible price ASAP







