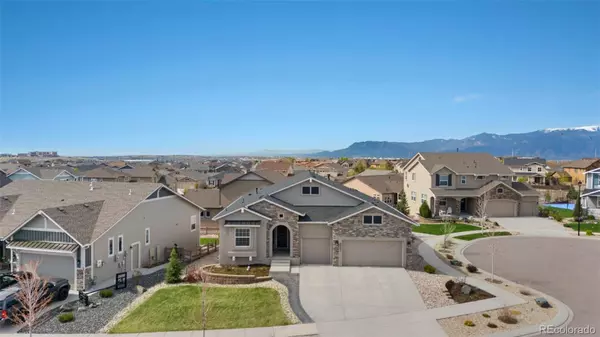$769,000
$769,000
For more information regarding the value of a property, please contact us for a free consultation.
5547 Tonbridge PL Colorado Springs, CO 80924
5 Beds
4 Baths
3,689 SqFt
Key Details
Sold Price $769,000
Property Type Single Family Home
Sub Type Single Family Residence
Listing Status Sold
Purchase Type For Sale
Square Footage 3,689 sqft
Price per Sqft $208
Subdivision Villages At Wolf Ranch
MLS Listing ID 1754754
Sold Date 06/18/24
Bedrooms 5
Full Baths 3
Three Quarter Bath 1
Condo Fees $69
HOA Fees $69/mo
HOA Y/N Yes
Abv Grd Liv Area 1,863
Originating Board recolorado
Year Built 2018
Annual Tax Amount $4,535
Tax Year 2022
Lot Size 8,276 Sqft
Acres 0.19
Property Description
A Wolf Ranch beauty! Amazing combo of elegance and comfortable living. Right as you walk in you'll be welcomed by the natural light, tasteful finishes, and open floor plan. The living room boasts large windows for viewing the mountains and a gas fireplace. The spacious kitchen includes a gas range, 2 ovens, island, under cabinet lighting, and an eat-in area that has an entrance out to the back deck. Through the convenient butler's pantry the formal dining room is simply stunning, highlighted by the archway detail. The primary bedroom features a large window, attached 5-piece bath, and a walk-in closet. Also on the main level is another bedroom/office, full bathroom, laundry room, and built-in drop-zone storage off of the garage door. Downstairs, the finished, walk-out basement provides a ton of additional living space with a huge family room and wet bar with lots of counter space. There are 3 more nice-sized bedrooms and 2 bathrooms. Outside, the backyard offers low maintenance landscaping, a built-in fire pit and seating, covered deck with mountain views, and covered patio space beneath. With an in-home air purifier, convenient location, great parks nearby, and amazing outdoor living spaces this home is a gem.
Location
State CO
County El Paso
Zoning PUD
Rooms
Basement Finished, Full, Walk-Out Access
Main Level Bedrooms 2
Interior
Interior Features Built-in Features, Ceiling Fan(s), Central Vacuum, Eat-in Kitchen, Entrance Foyer, Five Piece Bath, Kitchen Island, Open Floorplan, Pantry, Utility Sink, Walk-In Closet(s), Wet Bar
Heating Forced Air, Natural Gas
Cooling Central Air
Fireplaces Number 1
Fireplaces Type Gas, Living Room
Equipment Air Purifier
Fireplace Y
Appliance Dishwasher, Double Oven, Dryer, Microwave, Range, Refrigerator, Washer
Exterior
Exterior Feature Fire Pit
Garage Spaces 3.0
Utilities Available Electricity Connected, Natural Gas Connected
View Mountain(s)
Roof Type Composition
Total Parking Spaces 3
Garage Yes
Building
Lot Description Cul-De-Sac
Sewer Public Sewer
Water Public
Level or Stories One
Structure Type Frame
Schools
Elementary Schools Chinook Trail
Middle Schools Chinook Trail
High Schools Liberty
School District Academy 20
Others
Senior Community No
Ownership Individual
Acceptable Financing Cash, Conventional, FHA, VA Loan
Listing Terms Cash, Conventional, FHA, VA Loan
Special Listing Condition None
Read Less
Want to know what your home might be worth? Contact us for a FREE valuation!

Our team is ready to help you sell your home for the highest possible price ASAP

© 2024 METROLIST, INC., DBA RECOLORADO® – All Rights Reserved
6455 S. Yosemite St., Suite 500 Greenwood Village, CO 80111 USA
Bought with ERA Shields Real Estate






