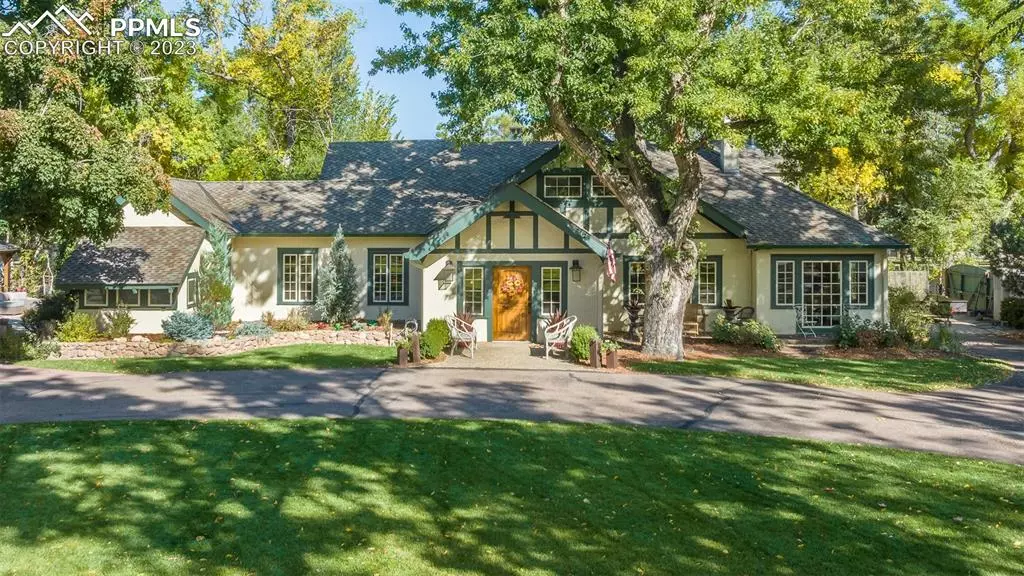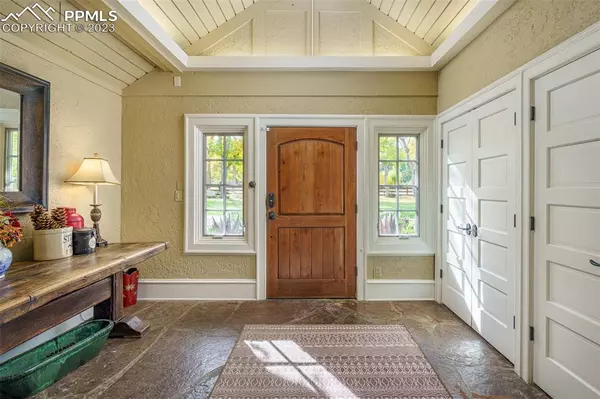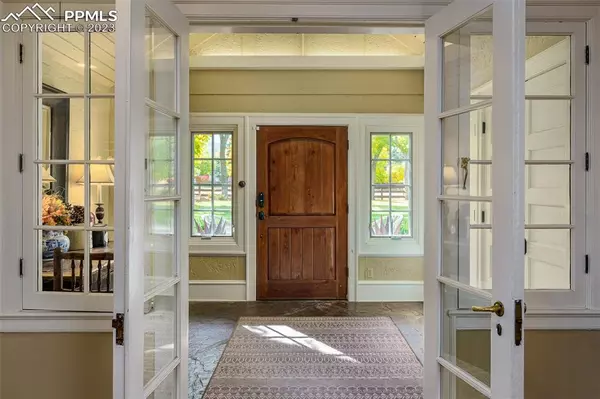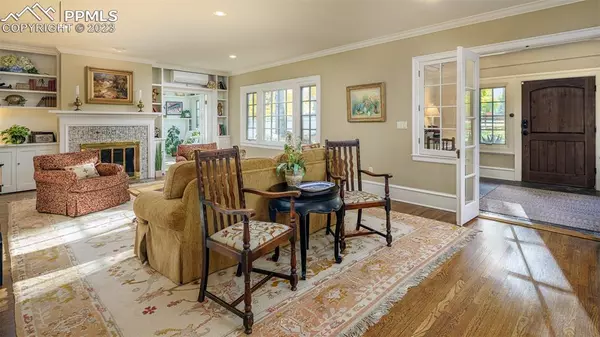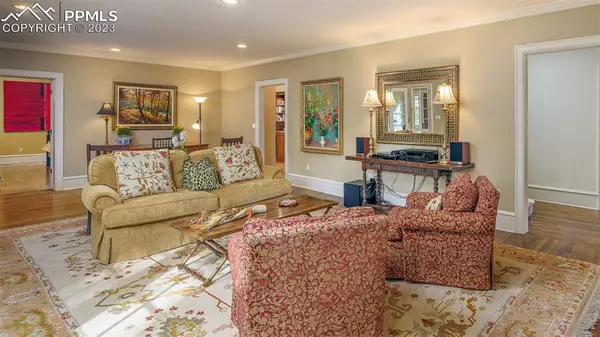$1,521,776
$1,699,000
10.4%For more information regarding the value of a property, please contact us for a free consultation.
7 5th ST Colorado Springs, CO 80906
5 Beds
4 Baths
4,066 SqFt
Key Details
Sold Price $1,521,776
Property Type Single Family Home
Sub Type Single Family
Listing Status Sold
Purchase Type For Sale
Square Footage 4,066 sqft
Price per Sqft $374
MLS Listing ID 3504533
Sold Date 06/03/24
Style 1.5 Story
Bedrooms 5
Full Baths 2
Half Baths 1
Three Quarter Bath 1
Construction Status Existing Home
HOA Y/N No
Year Built 1909
Annual Tax Amount $4,379
Tax Year 2022
Lot Size 0.583 Acres
Property Description
What an incredible property! One of the first homes built in Broadmoor, it encompasses a 4066 SF main house and a 528 SF remodeled carriage house! Prepare to be amazed entering this completely remodeled home, plumbing, wiring, windows, kitchen & 4 baths, etc. 12x10 stone entryway with a large built-in coat closet The sun lit living room is huge at 16x30 with fireplace and built-ins. The sunroom is currently the music room, exercise room, and early morning coffee spot! The main level Master Suite with vaulted ceilings has a large walk-in closet, stacked washer/dryer, and 5pc Master bath with steam shower! The gourmet kitchen’s granite counters, custom cabinetry, island with vegetable sink, planning/work area, concealed Subzero refrigerator, Wolf 6 burner range, and separate wall oven and microwave are fit for a Chef! The dining room is adjacent, as well as a Hearth room for easy entertaining both inside and out! There is also a guest suite on the main level with a huge walk-in closet and bath. Upstairs are 3 bedrooms, with large closets, one of the bedrooms has an adjoining office/sitting room. The seller’s young son loved the “secret” bedroom with roof lines that created a cozy sleeping area and separate play area! A full bath completes this level. The back porch walkout to the 20x20 deck is where you find the gas grill and eating area. The 35x35 patio area, complete with a shuffleboard and firepit! And then . . .THE BUNK HOUSE!! It is magazine worthy, with 4 built-in extra-long bunk beds, kitchen with Bosch appliances, washer/dryer, and marble countertops for easy entertaining. Barn doors open to a large screen TV. The 3-car detached garage is carpeted and heated, with an equal amount of square footage upstairs for storage. The yard also boasts a bocce court, perennial gardens and large cement area for basketball, 10x12 storage shed. There is even room to store larger equipment.
Location
State CO
County El Paso
Area Broadmoor
Interior
Interior Features 5-Pc Bath, Crown Molding, French Doors, Skylight (s), Vaulted Ceilings
Cooling Other, See Prop Desc Remarks
Flooring Carpet, Ceramic Tile, Stone, Wood
Fireplaces Number 1
Fireplaces Type Gas, Main Level
Laundry Basement, Main
Exterior
Parking Features Detached
Garage Spaces 3.0
Fence All
Utilities Available Cable Available, Electricity Connected, Natural Gas
Roof Type Composite Shingle
Building
Lot Description Corner, Level, Mountain View, Trees/Woods
Foundation Partial Basement
Water Municipal
Level or Stories 1.5 Story
Structure Type Frame
Construction Status Existing Home
Schools
Middle Schools Cheyenne Mountain
High Schools Cheyenne Mountain
School District Cheyenne Mtn-12
Others
Special Listing Condition Not Applicable
Read Less
Want to know what your home might be worth? Contact us for a FREE valuation!

Our team is ready to help you sell your home for the highest possible price ASAP



