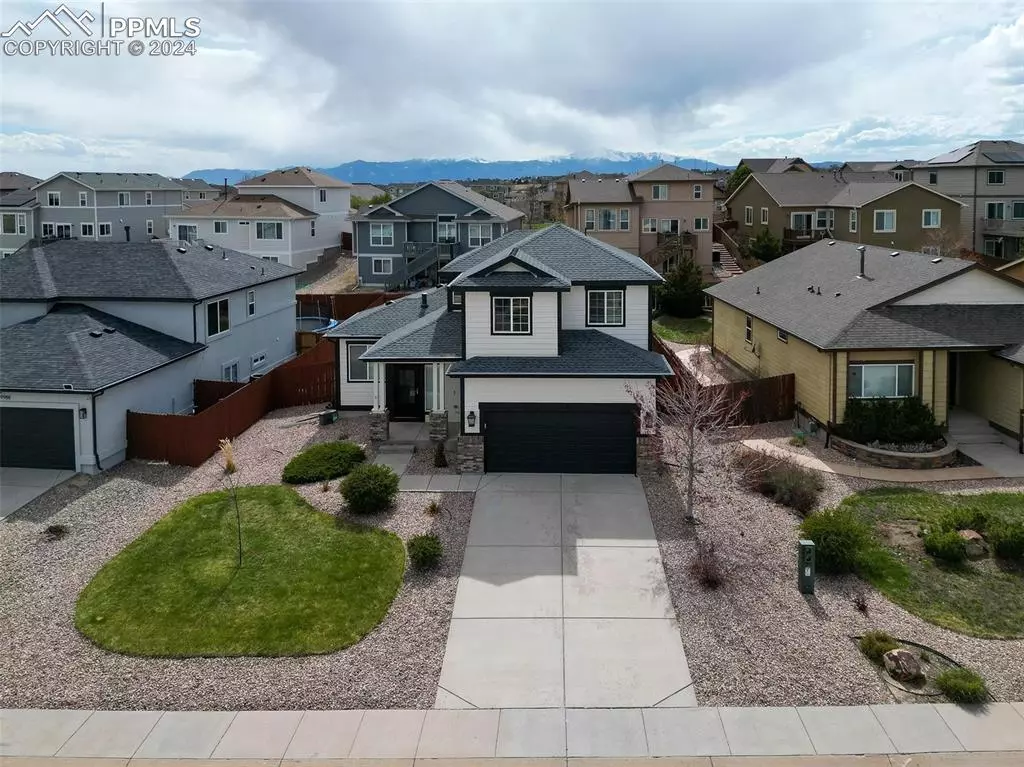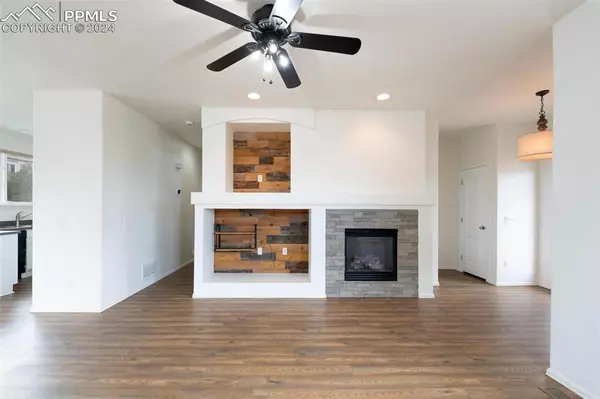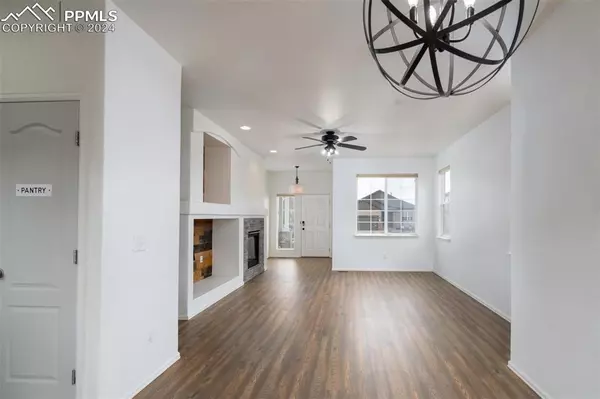$470,000
$460,000
2.2%For more information regarding the value of a property, please contact us for a free consultation.
10006 Everglades DR Peyton, CO 80831
4 Beds
3 Baths
2,645 SqFt
Key Details
Sold Price $470,000
Property Type Single Family Home
Sub Type Single Family
Listing Status Sold
Purchase Type For Sale
Square Footage 2,645 sqft
Price per Sqft $177
MLS Listing ID 4835525
Sold Date 06/14/24
Style 2 Story
Bedrooms 4
Full Baths 2
Half Baths 1
Construction Status Existing Home
HOA Fees $8/ann
HOA Y/N Yes
Year Built 2006
Annual Tax Amount $2,167
Tax Year 2022
Lot Size 6,660 Sqft
Property Description
Set in tranquil Meridian Ranch, this is the home you've been looking for! Walking up the driveway, you'll notice a blend of simple, yet modern touches that create timeless elegance and curb appeal. While the modern exterior might get you in the door, the functional layout, the inevitable charm and warmth, and endless possibilities will have you calling this property, home. The heart of this property is the updated kitchen that flows into both indoor and outdoor living spaces, with the dining room serving as an anchor and central gathering point. Just beyond the stairwell, the primary suite finishes out the main level with an added level of privacy, luxury, and convenience. Upstairs you'll find three bedrooms, all located around the shared bathroom that's spacious and functional enough for multiple people to utilize at once. Rounding out the property is the unfinished basement. The basement is truly a blank canvas, ready for your creativity. The basement could offer more privacy for guests with another primary suite, could be transformed into a second living room for larger gatherings, or could even become your personal gym. This property isn't just a place to live, it's a place to call home. Book a showing or take a walk through the virtual tour, and start planning your next chapter here in Meridian Ranch.
Location
State CO
County El Paso
Area Meridian Ranch
Interior
Cooling Ceiling Fan(s), Central Air
Flooring Carpet
Fireplaces Number 2
Fireplaces Type One
Laundry Main
Exterior
Parking Features Attached
Garage Spaces 2.0
Fence Rear
Community Features Community Center, Dog Park, Fitness Center, Golf Course, Hiking or Biking Trails, Parks or Open Space, Playground Area, Pool
Utilities Available Electricity Connected
Roof Type Composite Shingle
Building
Lot Description Level
Foundation Full Basement
Water Assoc/Distr
Level or Stories 2 Story
Structure Type Framed on Lot
Construction Status Existing Home
Schools
School District Falcon-49
Others
Special Listing Condition Not Applicable
Read Less
Want to know what your home might be worth? Contact us for a FREE valuation!

Our team is ready to help you sell your home for the highest possible price ASAP







