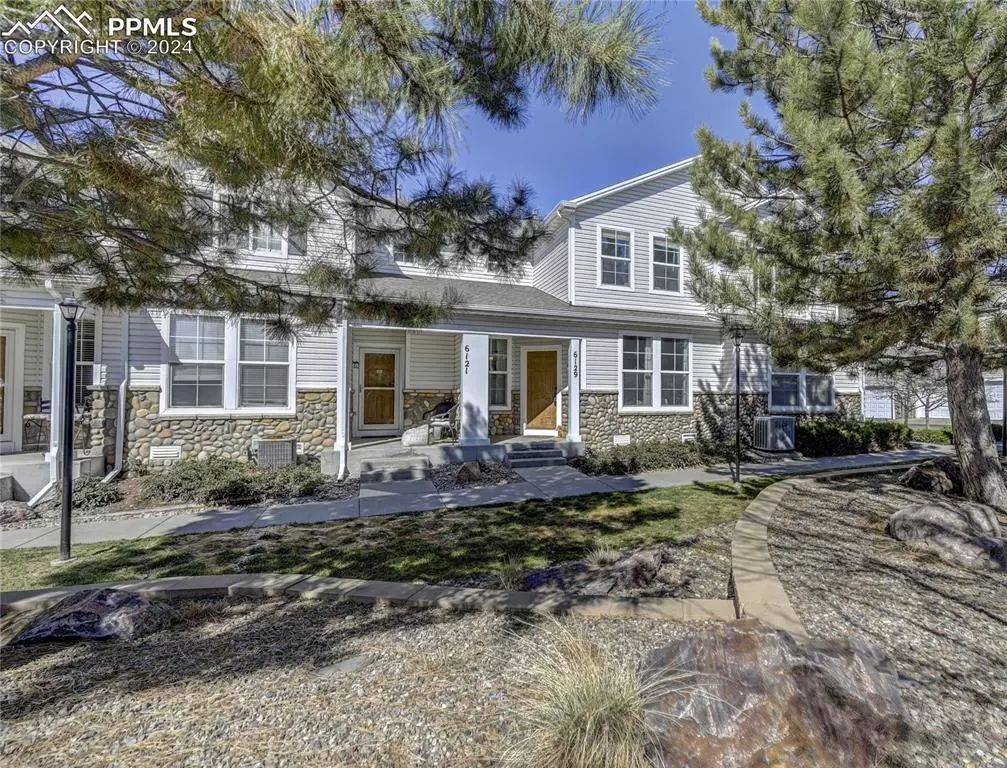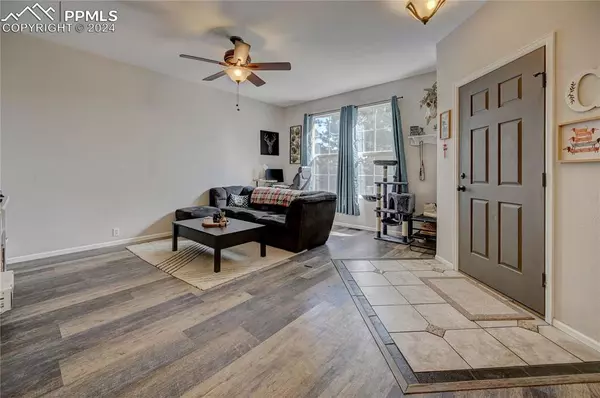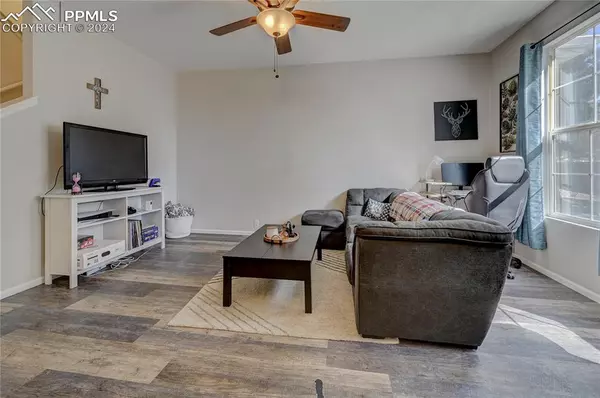$333,000
$335,000
0.6%For more information regarding the value of a property, please contact us for a free consultation.
6129 Ensemble HTS Colorado Springs, CO 80923
2 Beds
3 Baths
1,392 SqFt
Key Details
Sold Price $333,000
Property Type Townhouse
Sub Type Townhouse
Listing Status Sold
Purchase Type For Sale
Square Footage 1,392 sqft
Price per Sqft $239
MLS Listing ID 7064983
Sold Date 06/18/24
Style 2 Story
Bedrooms 2
Full Baths 2
Half Baths 1
Construction Status Existing Home
HOA Fees $265/mo
HOA Y/N Yes
Year Built 2003
Annual Tax Amount $994
Tax Year 2022
Lot Size 1,275 Sqft
Property Description
Tucked away from the busy roads along a tree-lined front sidewalk you'll find this lovely little stone-covered slice of the Ridgeview at Stetson Hills community. With an open floorplan, tall ceilings, and solid surface floors throughout the main level, you can relax and enjoy time together with friends and family. The kitchen is a significant upgrade in space from apartment-style kitchens with plenty of counters, storage, and a gleaming set of stainless steal appliances. Since you have a main floor half bathroom, the two bedrooms upstairs both have their own full, un-shared bathroom. You'll love the very spacious upstairs master suite, with its vaulted ceiling, walk-in closet, and en-suite double-vanity bathroom. There's a convenient 2-car attached garage that keeps you from having to fight for parking or carry groceries through the weather. And to top it off, there's a wonderful neighborhood park just a few hundred yards from your front porch. This one is a good find. Come check it out.
Location
State CO
County El Paso
Area Ridgeview At Stetson Hills
Interior
Interior Features 9Ft + Ceilings
Cooling Ceiling Fan(s)
Flooring Carpet, Ceramic Tile, Vinyl/Linoleum
Fireplaces Number 1
Fireplaces Type None
Laundry Electric Hook-up, Upper
Exterior
Parking Features Attached
Garage Spaces 2.0
Fence None
Utilities Available Natural Gas Connected
Roof Type Composite Shingle
Building
Lot Description Level
Foundation Crawl Space
Water Municipal
Level or Stories 2 Story
Structure Type Frame
Construction Status Existing Home
Schools
Middle Schools Skyview
High Schools Vista Ridge
School District Falcon-49
Others
Special Listing Condition Not Applicable
Read Less
Want to know what your home might be worth? Contact us for a FREE valuation!

Our team is ready to help you sell your home for the highest possible price ASAP







