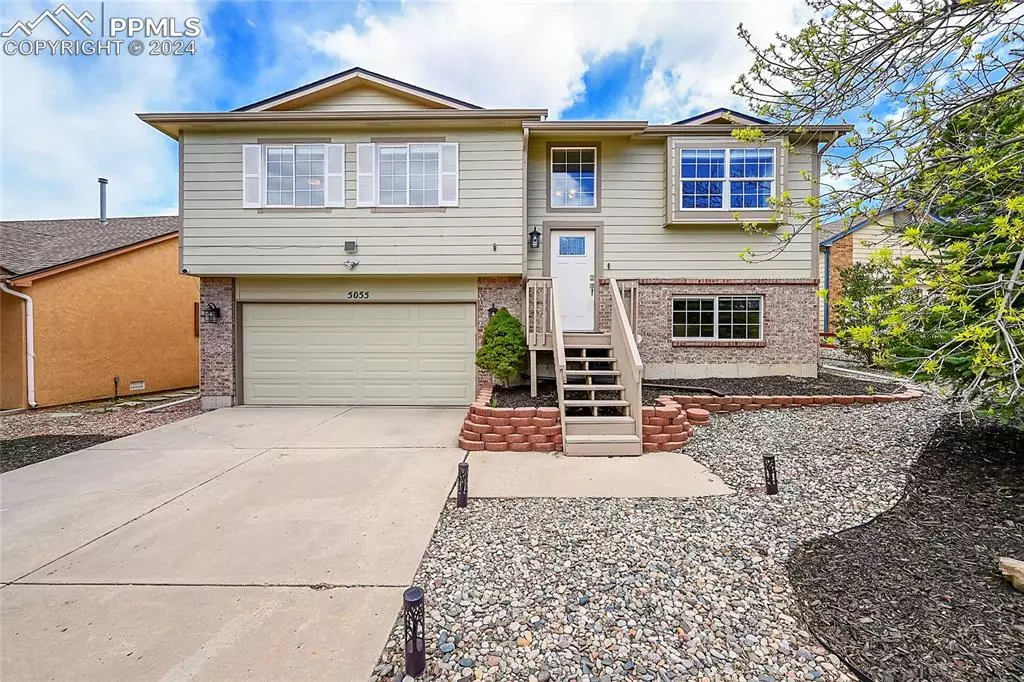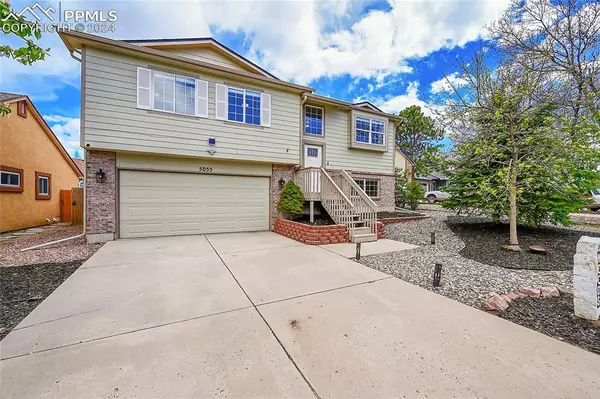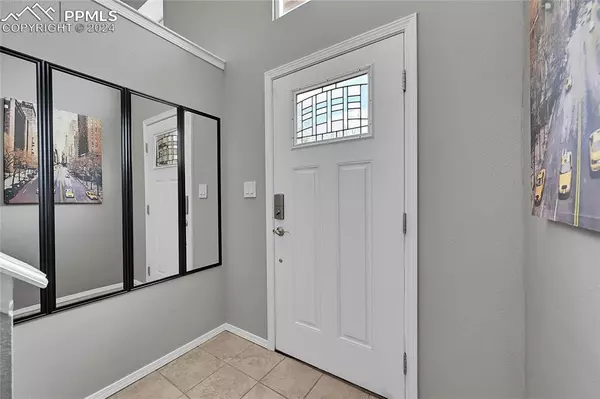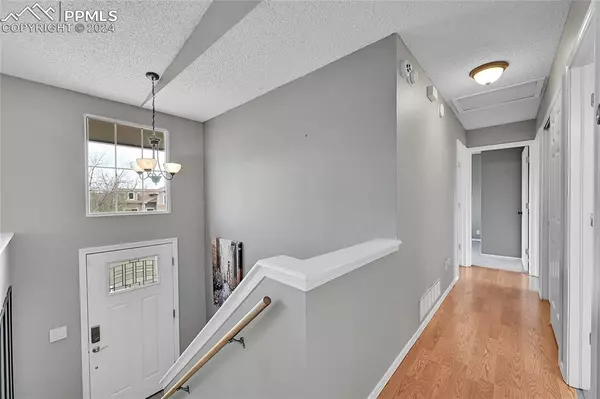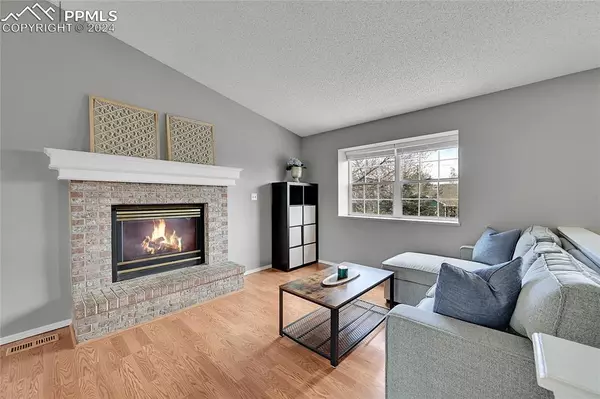$470,000
$470,000
For more information regarding the value of a property, please contact us for a free consultation.
5055 Goodnight CT Colorado Springs, CO 80922
3 Beds
3 Baths
1,538 SqFt
Key Details
Sold Price $470,000
Property Type Single Family Home
Sub Type Single Family
Listing Status Sold
Purchase Type For Sale
Square Footage 1,538 sqft
Price per Sqft $305
MLS Listing ID 6659664
Sold Date 06/17/24
Style Bi-level
Bedrooms 3
Full Baths 2
Half Baths 1
Construction Status Existing Home
HOA Y/N No
Year Built 1994
Annual Tax Amount $1,263
Tax Year 2022
Lot Size 6,365 Sqft
Property Description
Presenting this stunning home in Stetson Hills, CO. This property offers 3 bedrooms, 3 bathrooms, and 1,538 square feet of living space. With an oversized 2-car garage, it provides convenience and functionality. The entrance foyer sets the tone with its elegant features. The kitchen is a chef's delight with light brown cabinets and stainless steel appliances. The dining area is warm and inviting with a vaulted ceiling and perfect from the kitchen and to the living room. The living room is comfortable and perfect for relaxing by the fireplace and entertaining. The primary bedroom is a tranquil retreat with plush carpeting and lots of natural light. The office and additional bedroom(s) offer dedicated spaces. The media room is versatile and perfect for hobbies. Outside, the brand new Trex deck and patio provide an ideal setting for outdoor gatherings. The private and spacious yard creates a serene oasis. Don't miss the opportunity to call this exquisite property your own. Contact us today to schedule a showing. **Newly built Trex deck 2023, newer stainless appliances, new garbage disposal 2023, washer/dryer 2022, new fence/gate 2023, water tank 2020**
Location
State CO
County El Paso
Area Stetson Hills
Interior
Interior Features 6-Panel Doors, Vaulted Ceilings
Cooling Central Air
Flooring Carpet, Tile, Wood Laminate
Fireplaces Number 1
Fireplaces Type Gas, One, Upper Level
Laundry Electric Hook-up, Lower
Exterior
Parking Features Attached
Garage Spaces 2.0
Fence Rear
Utilities Available Cable Available, Electricity Connected, Natural Gas Connected
Roof Type Composite Shingle
Building
Lot Description Cul-de-sac, Level, Trees/Woods, See Prop Desc Remarks
Foundation Not Applicable
Builder Name Chartercraft Hm
Water Municipal
Level or Stories Bi-level
Structure Type Framed on Lot,Frame
Construction Status Existing Home
Schools
Middle Schools Skyview
High Schools Vista Ridge
School District Falcon-49
Others
Special Listing Condition Not Applicable
Read Less
Want to know what your home might be worth? Contact us for a FREE valuation!

Our team is ready to help you sell your home for the highest possible price ASAP



