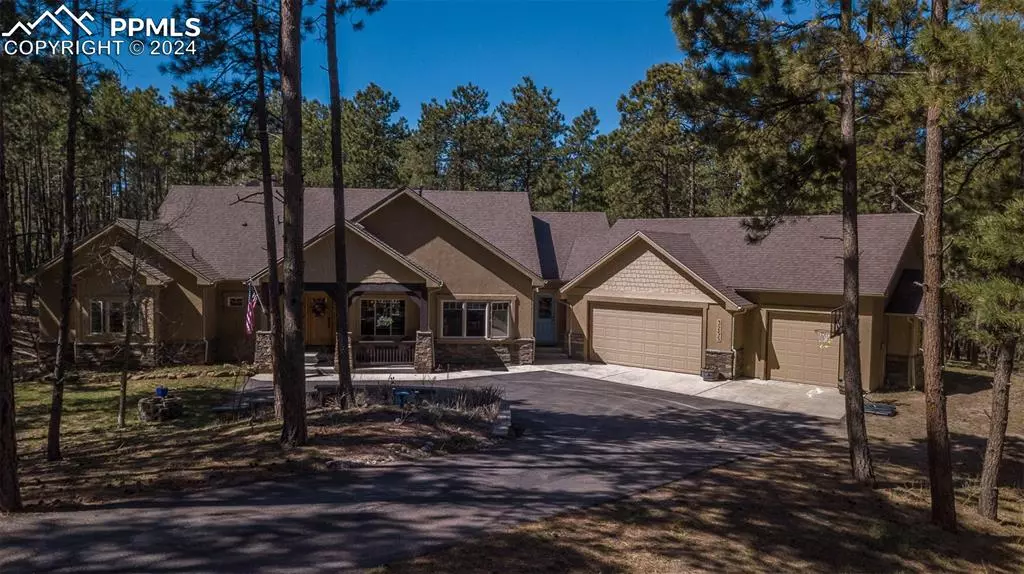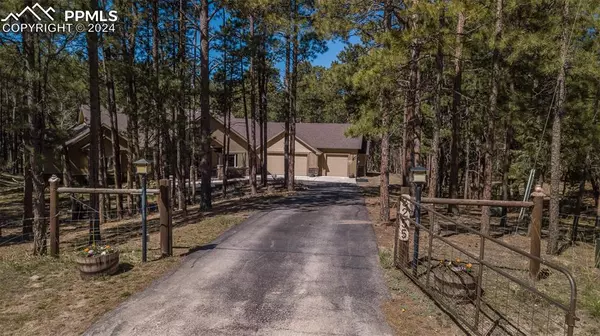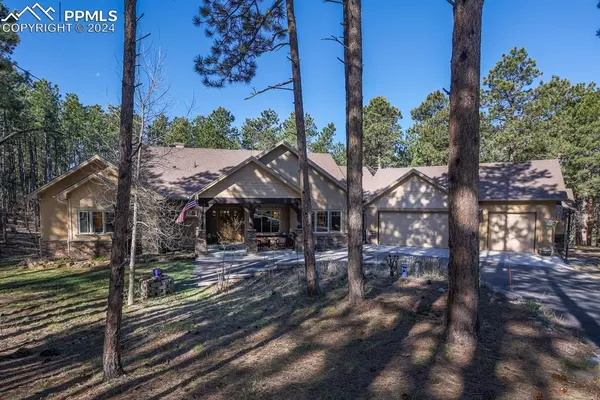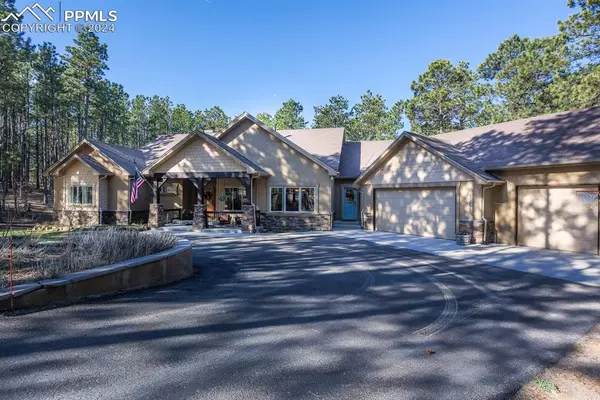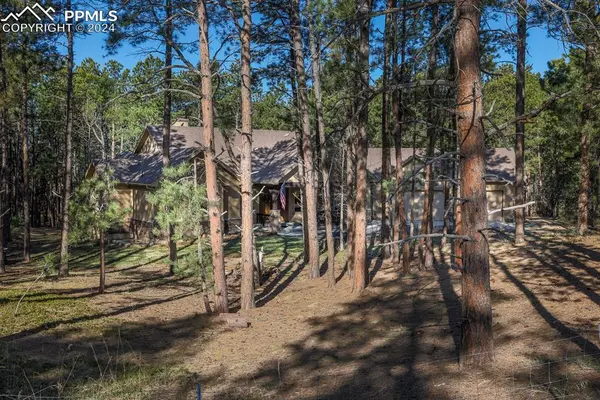$1,200,000
$1,200,000
For more information regarding the value of a property, please contact us for a free consultation.
3255 Pinehurst CIR Colorado Springs, CO 80908
3 Beds
4 Baths
5,606 SqFt
Key Details
Sold Price $1,200,000
Property Type Single Family Home
Sub Type Single Family
Listing Status Sold
Purchase Type For Sale
Square Footage 5,606 sqft
Price per Sqft $214
MLS Listing ID 6965420
Sold Date 06/18/24
Style Ranch
Bedrooms 3
Full Baths 2
Half Baths 1
Three Quarter Bath 1
Construction Status Existing Home
HOA Y/N No
Year Built 2006
Annual Tax Amount $3,134
Tax Year 2022
Lot Size 5.110 Acres
Property Description
Welcome home! Meticulously maintained custom 3-bedroom home with an office, 3.5 baths, and a 3-car garage sitting on a serene and beautiful 5.1 acres. Step inside the foyer to hardwood flooring throughout the kitchen and living areas. The kitchen is a chefs delight with Alder custom cabinetry, quartz counters, large pantry, Gas oven/range and additional oven under counter, extraction fan vented to outside, beverage/wine refrigerator in addition to kitchen refrigerator. Tons of cabinets for storage. Relax by the stone wood-burning fireplace in the spacious living room, which also features a walk-out access. The immense laundry room/wet room is complete with a large sink and lots of storage, plus direct access to the large garage. The main level primary suite offers comfort and luxury, featuring plush carpeting, a walk-out to the deck, and a lavish 5-piece bath with double vanities, tile floors and counters, a large freestanding shower with bench, a jetted soaker tub, and separate toilet room. Dual "his and hers" walk-in closets provide abundant storage. Downstairs, the basement living room is an entertainer's dream with a walk-out patio, a stone gas fireplace, and high ceilings. The wet bar is equipped with tile counters, floors & backsplash, along with beverage fridge, ice maker & dishwasher, perfect for hosting gatherings. Both lower-level bedrooms offer carpeting & spacious walk-in closets. 1/2 bath in basement has a fully tiled free-standing shower with a built-in bench, tile floors, and a pedestal vanity. The basement level office is carpet with glass doors and walkout access. Basement full bath has 2 separate vanities and through a doorway is the tub/shower, linen closet, and toilet.
Additional features include ** 3 furnaces, 2 water heaters** **custom well covers** **Secure vault with a lock in basement** PLEASE NOTE: this property IS zoned for goats, chickens, horses. ***
*BE SURE TO WATCH THE VIRTUAL/AERIAL TOUR!*
Schedule your showing today!
Location
State CO
County El Paso
Area Walden Iii
Interior
Interior Features 5-Pc Bath, Vaulted Ceilings
Cooling Ceiling Fan(s)
Flooring Carpet, Tile, Wood
Fireplaces Number 1
Fireplaces Type Basement, Gas, Main Level, Two, Wood Burning
Laundry Main
Exterior
Parking Features Attached
Garage Spaces 3.0
Fence All
Community Features Hiking or Biking Trails, Lake/Pond, Playground Area
Utilities Available Electricity Available, Electricity Connected, Natural Gas Available, Natural Gas Connected, Telephone
Roof Type Composite Shingle
Building
Lot Description Trees/Woods
Foundation Full Basement, Walk Out
Water Well
Level or Stories Ranch
Finished Basement 81
Structure Type Frame
Construction Status Existing Home
Schools
School District Lewis-Palmer-38
Others
Special Listing Condition Not Applicable
Read Less
Want to know what your home might be worth? Contact us for a FREE valuation!

Our team is ready to help you sell your home for the highest possible price ASAP



