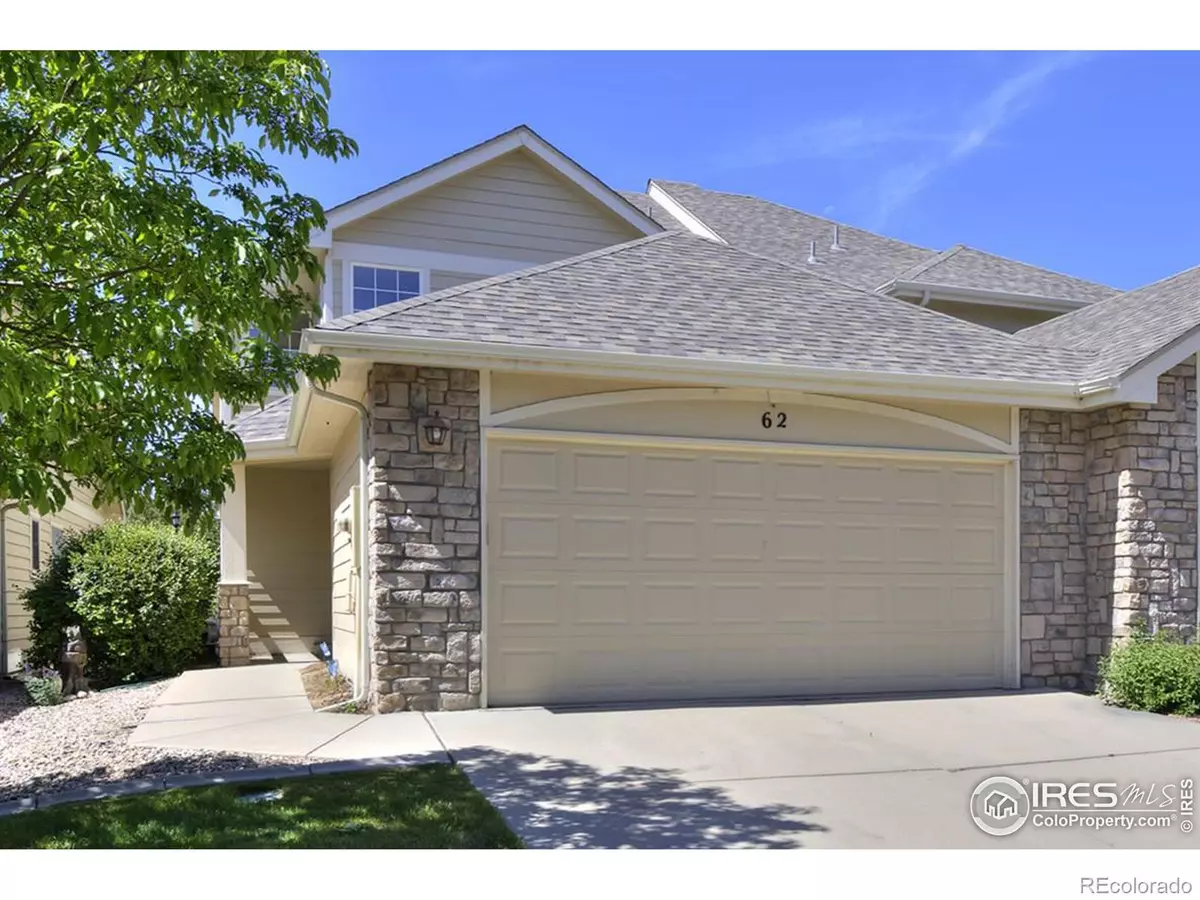$511,500
$500,000
2.3%For more information regarding the value of a property, please contact us for a free consultation.
3500 Swanstone DR #62 Fort Collins, CO 80525
3 Beds
3 Baths
2,053 SqFt
Key Details
Sold Price $511,500
Property Type Multi-Family
Sub Type Multi-Family
Listing Status Sold
Purchase Type For Sale
Square Footage 2,053 sqft
Price per Sqft $249
Subdivision Stone Ridge
MLS Listing ID IR1010946
Sold Date 06/20/24
Style Contemporary
Bedrooms 3
Full Baths 2
Half Baths 1
Condo Fees $168
HOA Fees $168/mo
HOA Y/N Yes
Abv Grd Liv Area 2,053
Originating Board recolorado
Year Built 1999
Annual Tax Amount $2,341
Tax Year 2023
Lot Size 3,484 Sqft
Acres 0.08
Property Description
If you've been looking for an easy-living private oasis away from the hustle and bustle of daily life, look no further! This end-unit townhome is tucked away into the secluded Stone Ridge neighborhood with beautiful mature trees and plenty of green space. The unit is awash with natural light from the many windows and the skylight in the soaring ceiling makes the hardwood floors gleam. The comfortable open living and dining areas are accented by a cozy fireplace and convenient built-ins for all your favorite tech. In the mood to entertain? The spacious kitchen is warm and inviting with its wood cabinets, tile counters, and arched pass-through to the dining area so you can stay connected to your guests while exploring your culinary creativity. Off the living area and away from any shared walls you'll find the spacious main-floor primary bedroom with beautiful bay window, walk-in closet, and 5pc bath. Head upstairs to find two more sizeable secondary bedrooms and full bath, great for guests or the perfect home office. Top it off with a two-car garage and expansive blank canvas of an unfinished basement. For a bit of fresh air, sip your morning coffee on the back deck or head over to the Stone Ridge pool to cool off on those warm summer days. This home really has it all!
Location
State CO
County Larimer
Zoning RES
Rooms
Basement Bath/Stubbed, Crawl Space, Partial, Unfinished
Main Level Bedrooms 1
Interior
Interior Features Eat-in Kitchen, Five Piece Bath, Open Floorplan, Radon Mitigation System, Vaulted Ceiling(s), Walk-In Closet(s)
Heating Forced Air
Cooling Ceiling Fan(s), Central Air
Flooring Vinyl, Wood
Fireplaces Type Gas, Living Room
Fireplace N
Appliance Dishwasher, Dryer, Microwave, Oven, Refrigerator, Washer
Laundry In Unit
Exterior
Garage Spaces 2.0
Utilities Available Cable Available, Electricity Available, Internet Access (Wired), Natural Gas Available
Roof Type Composition
Total Parking Spaces 2
Garage Yes
Building
Sewer Public Sewer
Water Public
Level or Stories Two
Structure Type Wood Frame
Schools
Elementary Schools Shepardson
Middle Schools Lesher
High Schools Fort Collins
School District Poudre R-1
Others
Ownership Individual
Acceptable Financing Cash, Conventional
Listing Terms Cash, Conventional
Read Less
Want to know what your home might be worth? Contact us for a FREE valuation!

Our team is ready to help you sell your home for the highest possible price ASAP

© 2024 METROLIST, INC., DBA RECOLORADO® – All Rights Reserved
6455 S. Yosemite St., Suite 500 Greenwood Village, CO 80111 USA
Bought with C3 Real Estate Solutions, LLC






