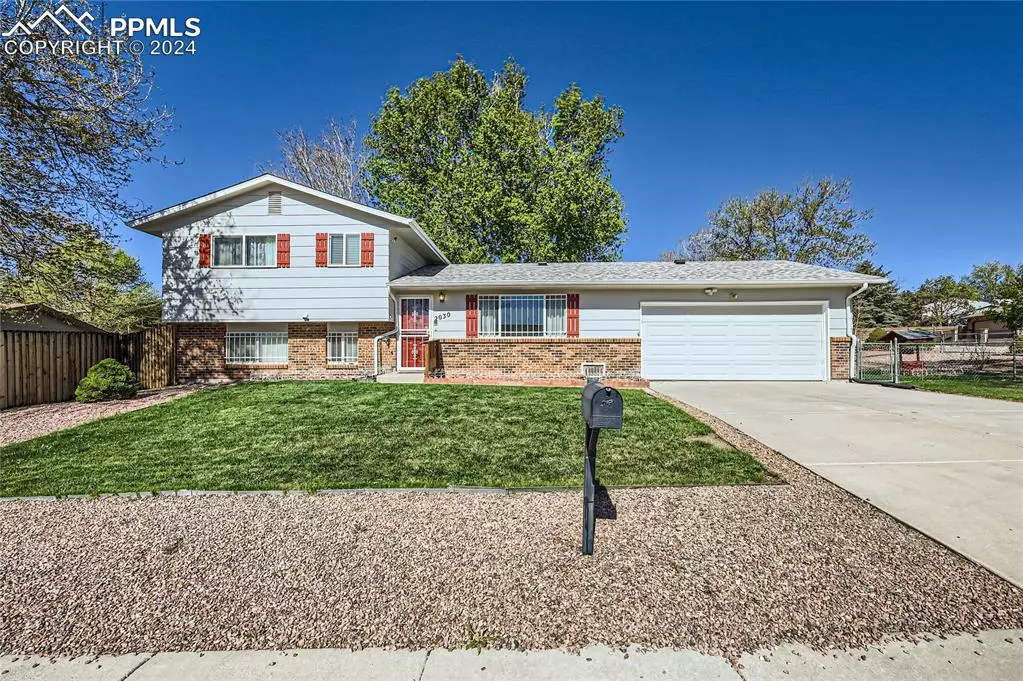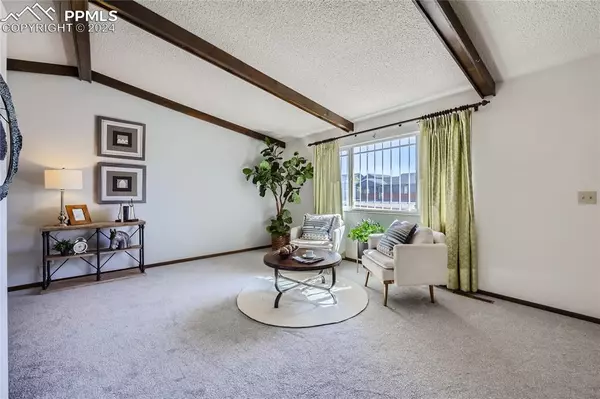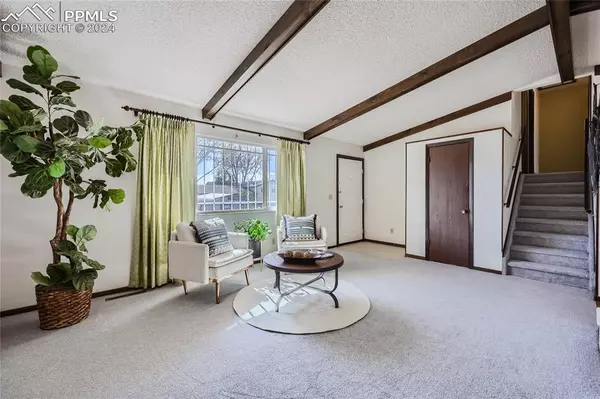$405,000
$395,000
2.5%For more information regarding the value of a property, please contact us for a free consultation.
2030 Shawnee DR Colorado Springs, CO 80915
3 Beds
2 Baths
1,562 SqFt
Key Details
Sold Price $405,000
Property Type Single Family Home
Sub Type Single Family
Listing Status Sold
Purchase Type For Sale
Square Footage 1,562 sqft
Price per Sqft $259
MLS Listing ID 5158899
Sold Date 06/20/24
Style 2 Story
Bedrooms 3
Full Baths 1
Three Quarter Bath 1
Construction Status Existing Home
HOA Y/N No
Year Built 1975
Annual Tax Amount $829
Tax Year 2022
Lot Size 8,400 Sqft
Property Description
Welcome to this truly FABULOUS two story home with basement in quiet neighborhood on a corner lot! Close to Eastridge dog park! BRAND new carpet throughout! Seller maintained this home from day one and has updated many things such as windows, electrical panel and so much more! RV or toy parking welcome in the carport in back yard with slab and additional storage in the shed. Large, attached 2 car garage with included work area and shelving. As you enter main level, you find the large formal living and dining area and kitchen with small eating area; upstairs are three bedrooms (primary has walk in closet and direct access to full bath and additional access from hall for other two bedrooms). Down from main level is the laundry room, 3/4 bath and large family room with additional space of 12x12 around corner of family room - so lots of space and potential uses! Newer ROOF! Lovely landscaping! Pride in ownership apparent from when you first drive up. Square footage is estimate but assessor doesn't account for upper level!
Location
State CO
County El Paso
Area Cimarron Eastridge
Interior
Interior Features French Doors, See Prop Desc Remarks
Cooling Central Air
Flooring Carpet, Ceramic Tile, Vinyl/Linoleum
Laundry Lower
Exterior
Parking Features Attached, Carport
Garage Spaces 3.0
Fence Rear, See Prop Desc Remarks
Utilities Available Electricity Connected, Natural Gas Connected
Roof Type Composite Shingle
Building
Lot Description Corner
Foundation Full Basement, Garden Level
Water Municipal
Level or Stories 2 Story
Finished Basement 95
Structure Type Frame
Construction Status Existing Home
Schools
School District Falcon-49
Others
Special Listing Condition Not Applicable
Read Less
Want to know what your home might be worth? Contact us for a FREE valuation!

Our team is ready to help you sell your home for the highest possible price ASAP







