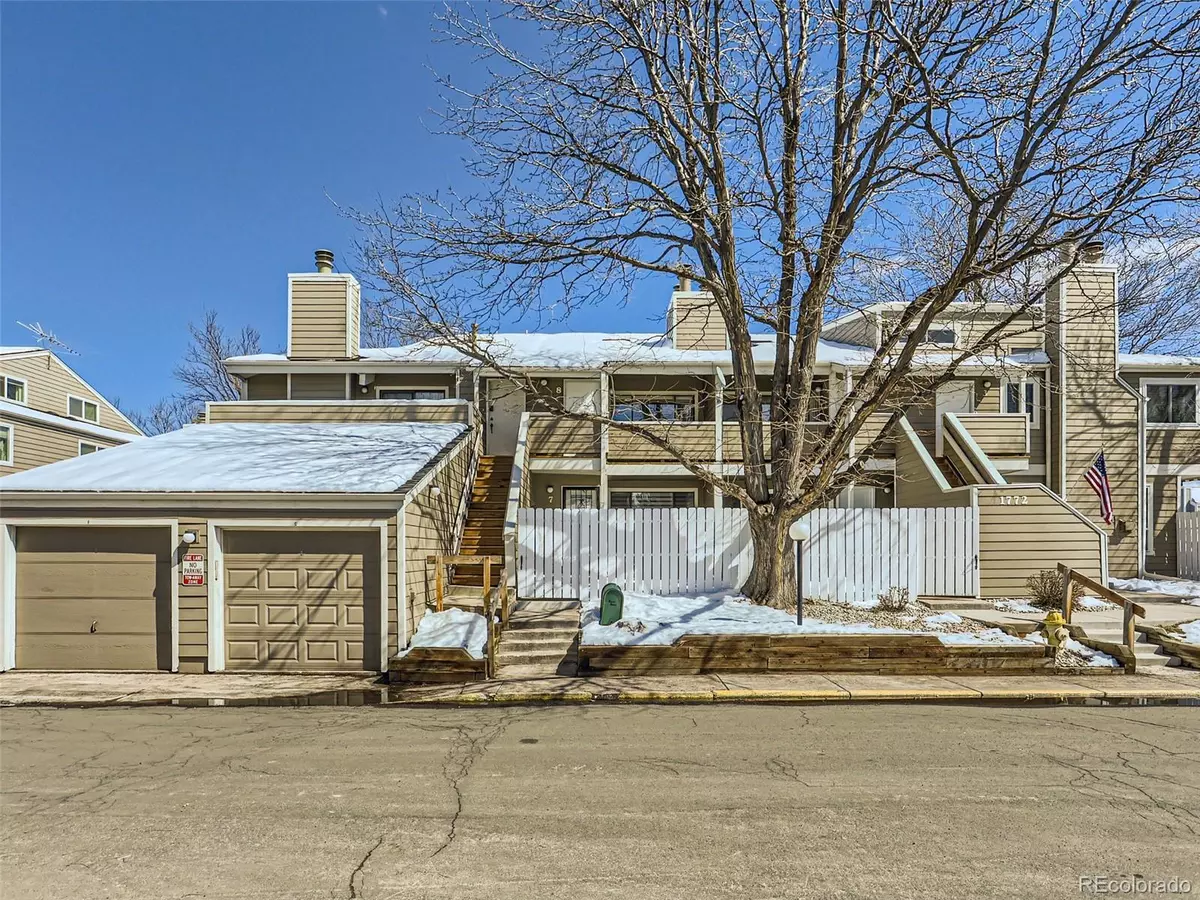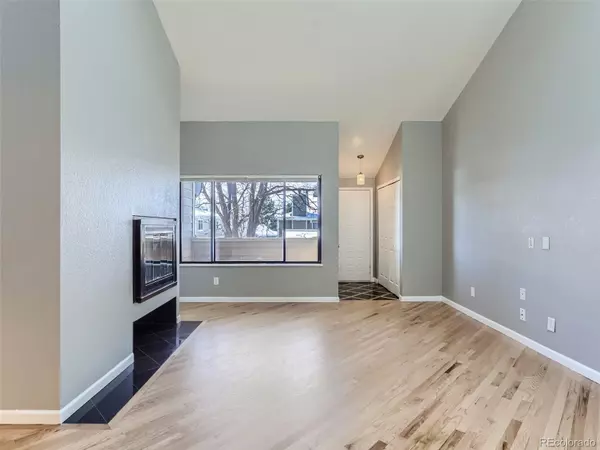$320,000
$339,000
5.6%For more information regarding the value of a property, please contact us for a free consultation.
1772 S Trenton ST #8 Denver, CO 80231
2 Beds
2 Baths
1,238 SqFt
Key Details
Sold Price $320,000
Property Type Condo
Sub Type Condominium
Listing Status Sold
Purchase Type For Sale
Square Footage 1,238 sqft
Price per Sqft $258
Subdivision Indian Creek
MLS Listing ID 6864892
Sold Date 06/20/24
Bedrooms 2
Full Baths 1
Three Quarter Bath 1
Condo Fees $370
HOA Fees $370/mo
HOA Y/N Yes
Abv Grd Liv Area 1,238
Originating Board recolorado
Year Built 1982
Annual Tax Amount $1,365
Tax Year 2022
Property Description
MOTIVATED SELLER!!! Situated in the heart of Indian Creek neighborhood this 2bed/2bath condo has both been freshly painted and the hardwood floors refinished throughout. Upon entry this stunning open floor plan boasts of natural lighting throughout the living space. A well-appointed layout provides one bedroom and bathroom on the main level with a balcony, and another bedroom and bathroom on the upper level. The vaulted ceiling and skylight allow for the feeling of extra space with the living space featuring a wood burning fireplace and an access to large front deck just off the living room. Detached one car garage is located just around the corner from the condo. The community amenities include, pool, clubhouse, park/green space and plenty of additional parking spots. The condo is conveniently located just minutes away from Highline Canal Trail, Cherry Creek Trail, 10 minutes away from Cherry Creek North Shops/Restaurants and a short drive to DTC as well DIA. Don't wait, hurry and make this your new home this Spring!!!
Location
State CO
County Denver
Zoning R-2-A
Rooms
Main Level Bedrooms 1
Interior
Interior Features Ceiling Fan(s), High Ceilings
Heating Forced Air
Cooling Central Air
Flooring Tile, Wood
Fireplaces Number 1
Fireplaces Type Living Room
Fireplace Y
Appliance Dishwasher, Dryer, Microwave, Oven, Refrigerator, Washer
Laundry In Unit
Exterior
Exterior Feature Balcony
Parking Features Concrete, Dry Walled
Garage Spaces 1.0
Pool Outdoor Pool
Utilities Available Electricity Connected, Internet Access (Wired), Natural Gas Available
Roof Type Composition
Total Parking Spaces 1
Garage No
Building
Sewer Public Sewer
Water Public
Level or Stories Two
Structure Type Wood Siding
Schools
Elementary Schools Mcmeen
Middle Schools Hill
High Schools George Washington
School District Denver 1
Others
Senior Community No
Ownership Individual
Acceptable Financing Cash, Conventional, FHA, Other, VA Loan
Listing Terms Cash, Conventional, FHA, Other, VA Loan
Special Listing Condition None
Read Less
Want to know what your home might be worth? Contact us for a FREE valuation!

Our team is ready to help you sell your home for the highest possible price ASAP

© 2024 METROLIST, INC., DBA RECOLORADO® – All Rights Reserved
6455 S. Yosemite St., Suite 500 Greenwood Village, CO 80111 USA
Bought with EXIT Realty DTC, Cherry Creek, Pikes Peak.






