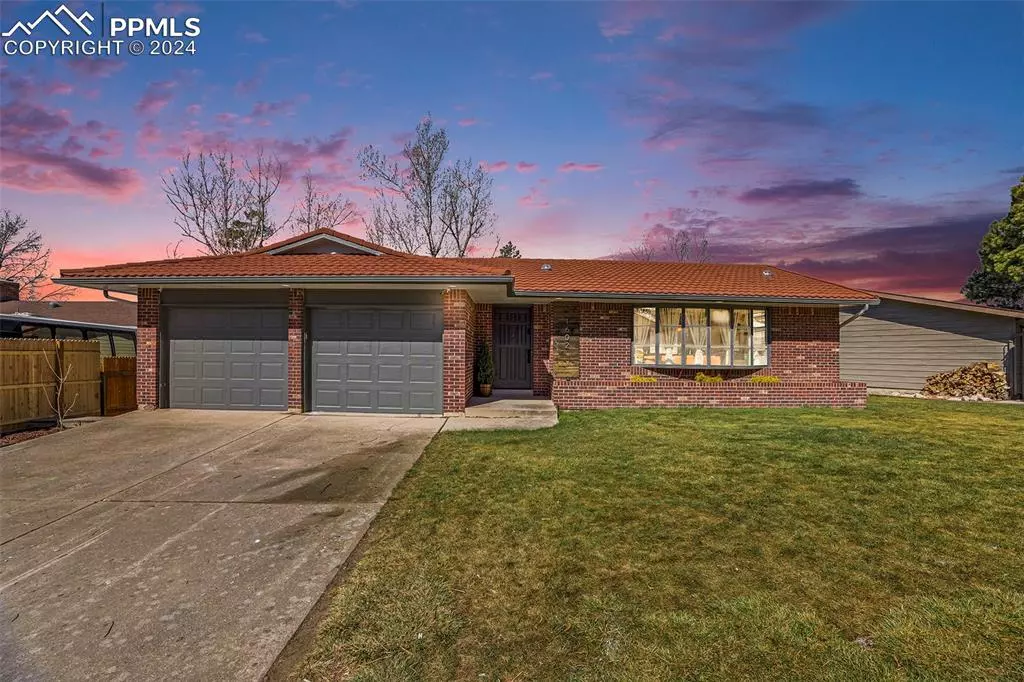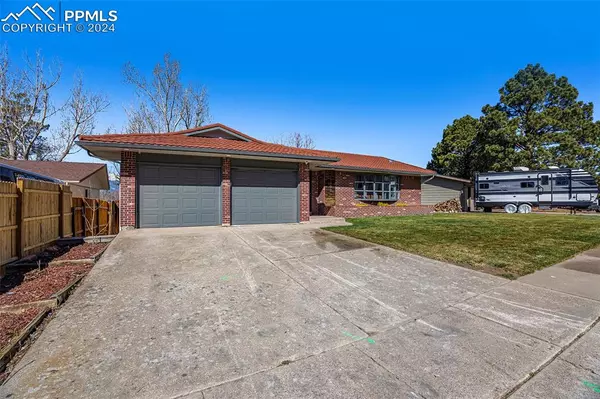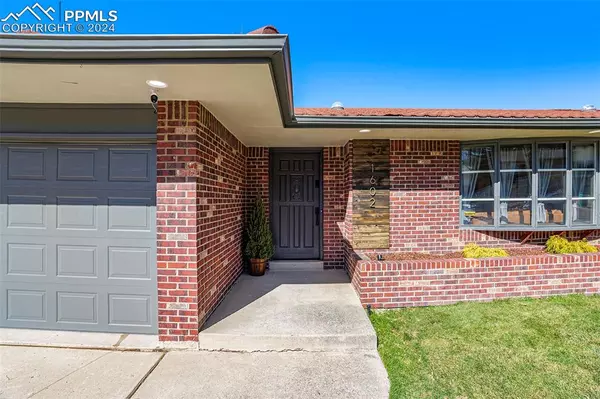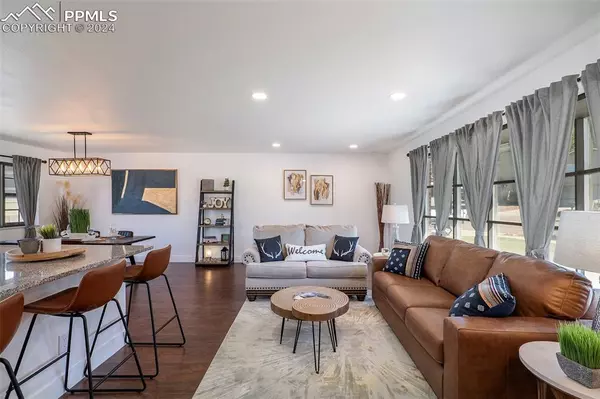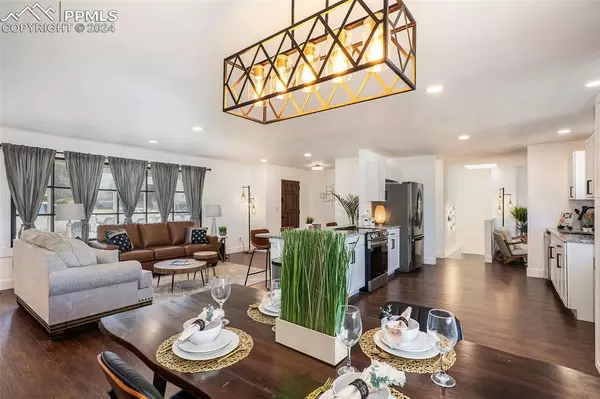$545,000
$544,900
For more information regarding the value of a property, please contact us for a free consultation.
1602 Lehmberg BLVD Colorado Springs, CO 80915
3 Beds
3 Baths
2,510 SqFt
Key Details
Sold Price $545,000
Property Type Single Family Home
Sub Type Single Family
Listing Status Sold
Purchase Type For Sale
Square Footage 2,510 sqft
Price per Sqft $217
MLS Listing ID 9407014
Sold Date 06/18/24
Style Ranch
Bedrooms 3
Full Baths 2
Three Quarter Bath 1
Construction Status Existing Home
HOA Y/N No
Year Built 1972
Annual Tax Amount $816
Tax Year 2022
Lot Size 6,969 Sqft
Property Description
Welcome to this meticulously, professionally renovated ranch home, a blend of modern comfort and breathtaking views, ideally situated in central-east Colorado Springs. With its strategic location, the property offers swift access to Peterson Space Base, Schriever Space Base, Fort Carson, the lively downtown, and major hospitals, ensuring an easy commute. Upon entering, you are greeted by a stunning open floor plan with a spacious great room, flowing seamlessly into a well-appointed kitchen. This culinary haven boasts new stainless-steel appliances, elegant granite countertops, and exquisite cabinetry. Throughout the home, beautiful laminate flooring and upgraded dimmable lighting add a touch of sophistication. The cozy reading room, complete with a wood-burning fireplace, offers a tranquil retreat for quiet evenings. The owner's suite is a highlight, featuring a spa-like shower with dual shower heads and an impressive custom walk-in closet, promising a luxurious and serene personal space. The walkout basement is a realm of entertainment, housing an additional bedroom and bath, a family room, and a state-of-the-art projection system, perfect for movie nights and relaxation. Step outside to discover two amazing decks and patios, offering unrivaled vistas of Pikes Peak, beautiful sunsets, and snow-peaked mountains, creating a serene backdrop for outdoor living. The home's infrastructure is equally impressive: a new water heater in 2024, a furnace replacement in 2016, a durable Decra Tile Roof from 2013, and air conditioning from 2010. The well-maintained yard, freshly landscaped, is ready for your personal touch. Enjoy the freedom of no HOA and the convenience of RV/Camper parking. This ranch home is not just a residence; it's a retreat, offering a harmonious blend of luxury, convenience, and stunning natural beauty. Seize the opportunity to make this exceptional property your new home!
Location
State CO
County El Paso
Area Rustic Hills
Interior
Interior Features Great Room, Skylight (s)
Cooling Ceiling Fan(s), Central Air
Flooring Wood Laminate
Fireplaces Number 1
Fireplaces Type Lower Level, Main Level, Two, Wood Burning
Laundry Electric Hook-up, Lower
Exterior
Parking Features Attached
Garage Spaces 2.0
Fence Rear
Utilities Available Cable Available, Electricity Connected, Natural Gas Available
Roof Type Tile
Building
Lot Description City View, Level, Mountain View, View of Pikes Peak
Foundation Full Basement, Walk Out
Water Municipal
Level or Stories Ranch
Finished Basement 98
Structure Type Frame
Construction Status Existing Home
Schools
Middle Schools Jack Swigert Aerospace Academy
High Schools Mitchell
School District Colorado Springs 11
Others
Special Listing Condition Not Applicable
Read Less
Want to know what your home might be worth? Contact us for a FREE valuation!

Our team is ready to help you sell your home for the highest possible price ASAP



