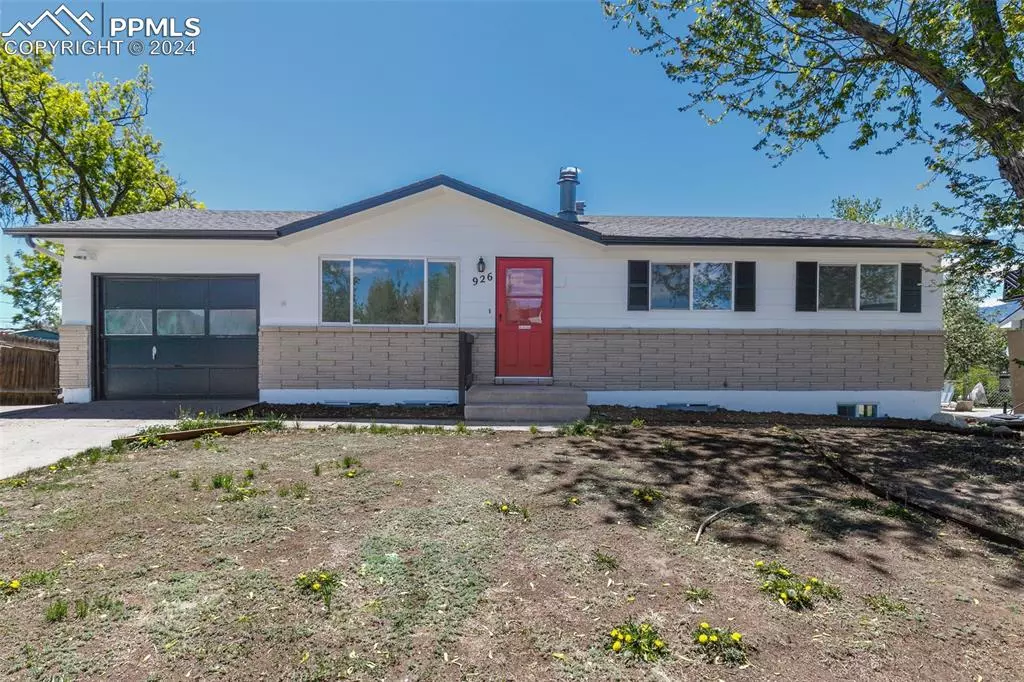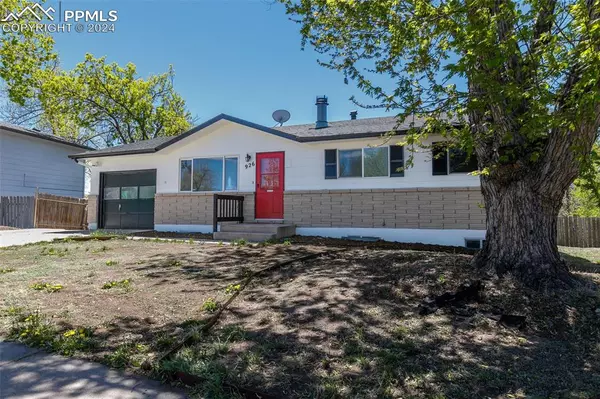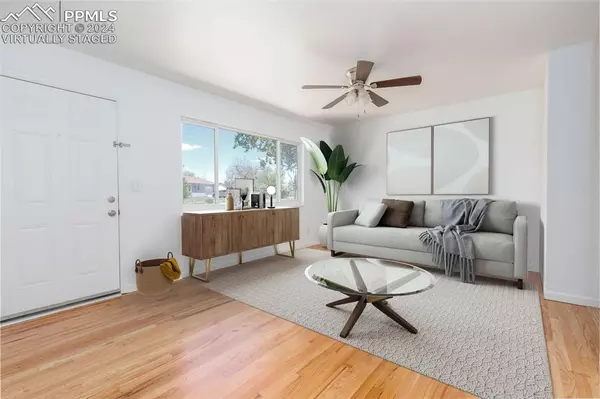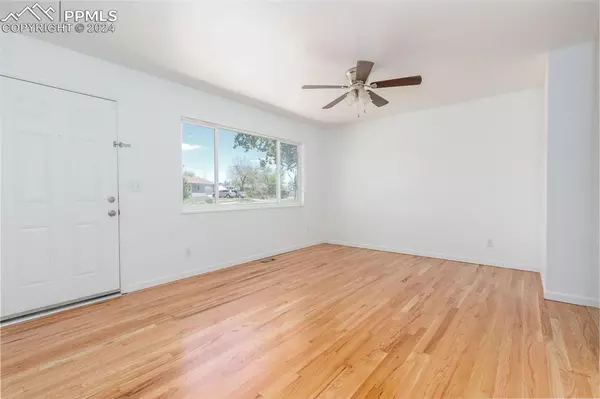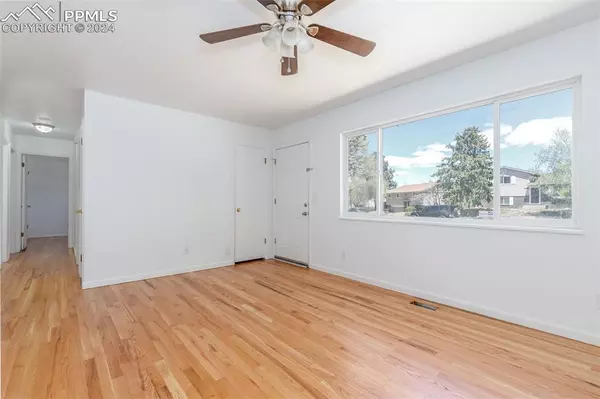$389,000
$389,000
For more information regarding the value of a property, please contact us for a free consultation.
926 Potter DR Colorado Springs, CO 80909
4 Beds
2 Baths
1,964 SqFt
Key Details
Sold Price $389,000
Property Type Single Family Home
Sub Type Single Family
Listing Status Sold
Purchase Type For Sale
Square Footage 1,964 sqft
Price per Sqft $198
MLS Listing ID 5613779
Sold Date 06/21/24
Style Ranch
Bedrooms 4
Full Baths 1
Three Quarter Bath 1
Construction Status Existing Home
HOA Y/N No
Year Built 1966
Annual Tax Amount $588
Tax Year 2022
Lot Size 8,200 Sqft
Property Description
Get ready for summer days on your covered deck with beautiful mountain and Pikes Peak views! This charming East/Central Colorado Springs home is move in ready with re-finished original hardwood floors through out the main level, new main floor windows, brand new carpet in the basement and fresh white full interior paint with character popping exterior. This huge lot boats so many options; all you need is a privacy fence for the perfect back yard oasis. With 3 bedrooms on the main level and a light and bright finished basement including bed/bath combo and wood burning fireplace, this home is sure to have everything you need! Use your imagination for all the possibilities the two flex spaces in the basement can provide to fit your lifestyle; Family room, office/hobby space, at-home gym, gaming area or kids play room. Get in now and with a few special touches you can enjoy all the future equity this home is sure to bring!
Location
State CO
County El Paso
Area Austin Estates
Interior
Interior Features See Prop Desc Remarks
Cooling Ceiling Fan(s)
Flooring Carpet, Ceramic Tile, Wood
Fireplaces Number 1
Fireplaces Type Basement, Wood Burning
Laundry Basement
Exterior
Parking Features Attached
Garage Spaces 1.0
Utilities Available Cable Available, Electricity Connected, Natural Gas Available
Roof Type Composite Shingle
Building
Lot Description Mountain View
Foundation Full Basement, Other
Water Assoc/Distr
Level or Stories Ranch
Finished Basement 85
Structure Type Framed on Lot,Frame
Construction Status Existing Home
Schools
High Schools Mitchell
School District Colorado Springs 11
Others
Special Listing Condition Not Applicable
Read Less
Want to know what your home might be worth? Contact us for a FREE valuation!

Our team is ready to help you sell your home for the highest possible price ASAP



