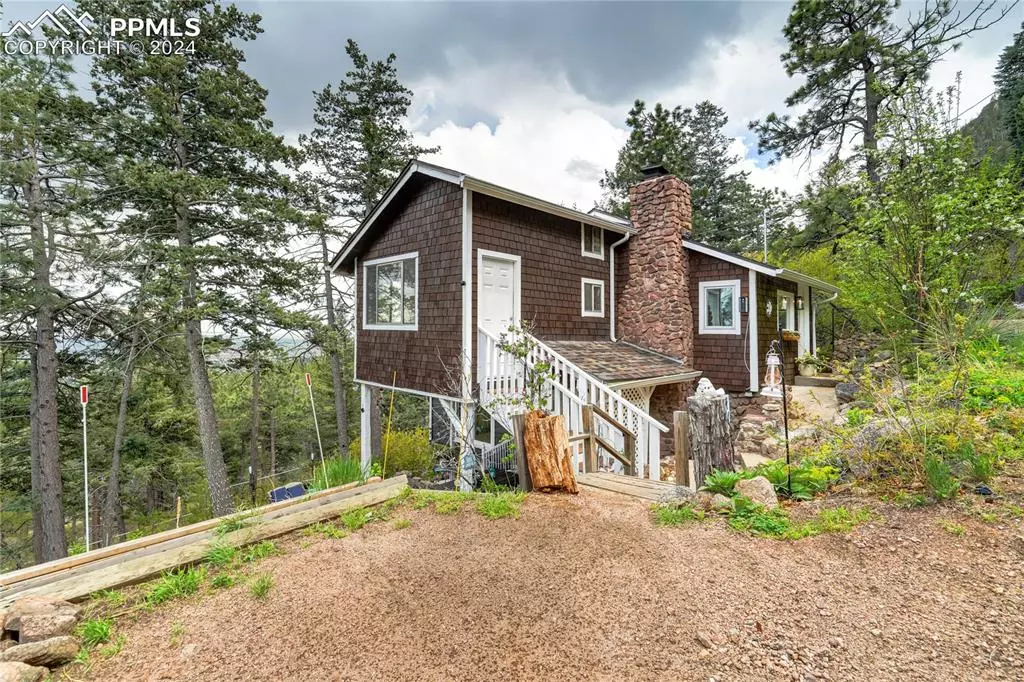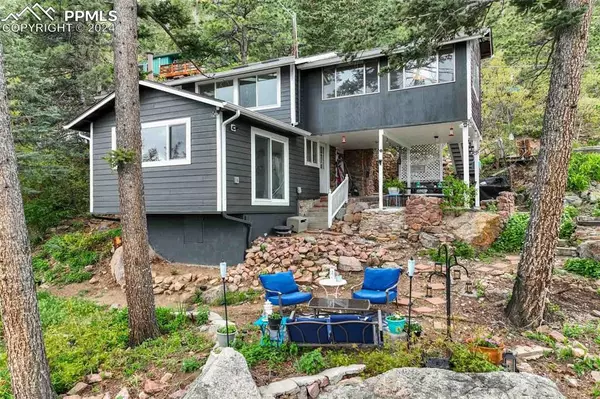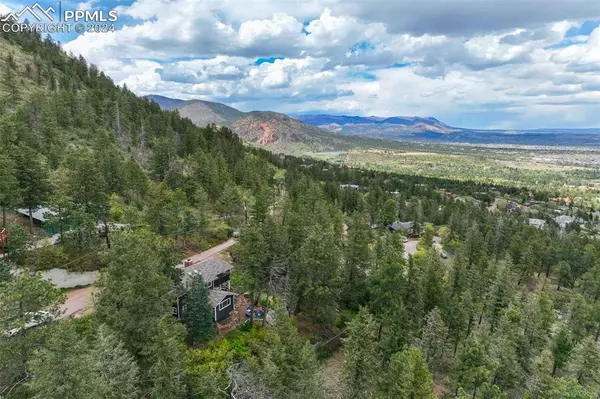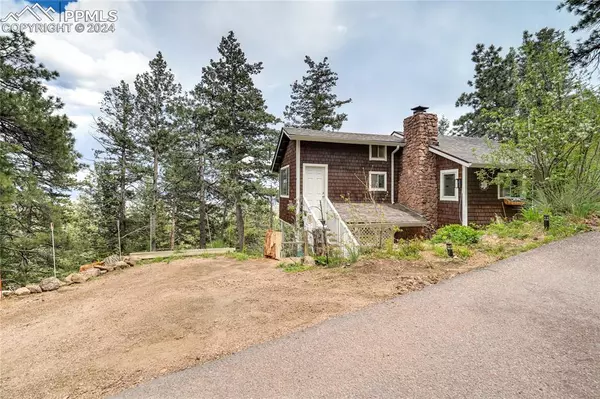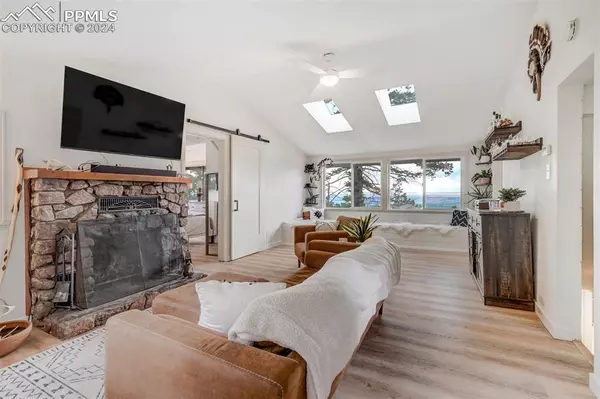$485,000
$479,000
1.3%For more information regarding the value of a property, please contact us for a free consultation.
3965 Laura RD Colorado Springs, CO 80906
2 Beds
2 Baths
1,242 SqFt
Key Details
Sold Price $485,000
Property Type Single Family Home
Sub Type Single Family
Listing Status Sold
Purchase Type For Sale
Square Footage 1,242 sqft
Price per Sqft $390
MLS Listing ID 1567819
Sold Date 06/21/24
Style Ranch
Bedrooms 2
Half Baths 1
Three Quarter Bath 1
Construction Status Existing Home
HOA Y/N No
Year Built 1924
Annual Tax Amount $1,285
Tax Year 2022
Lot Size 8,692 Sqft
Property Description
Incredible home w/ modern luxury remodel. Nestled among the tall pine trees on a private .20-acre lot backing to Cheyenne Mtn Zoo boasting epic panoramic views overlooking the Broadmoor & Colorado Springs. Walking distance to Strawberry Fields Park/trails, minutes from downtown restaurants, shopping & entertainment, but feels like you are secluded in the mountains. As you enter new luxury vinyl plank wd flrs greet you & flow throughout the home. The great rm draws you in w/ wall of windows w/bench seat capturing the city lights & lush forest, vaulted ceilings, skylights, & wd burning fireplace feat org 1920’s stone surround. All new gourmet kitchen adjoins the dining rm creating the perfect layout to entertain friends & family. Featuring white shaker wd cabinets w/soft close drawers/black metal hardware, modern LED lighting, designer tile backsplash, gorgeous quartz counters, high-end SST appliances, gas range/oven w hood, basin sink boasting picture window w/amazing views & LVP wd flr. The nearby dining area offers a flexible space w/ new lighting, accent wall & rm for pantry. From here, step outside to the covered stone patio offering a protected place to enjoy the views. Sit back and enjoy this serene setting surrounded by all the wonders CO has to offer. Back inside the main lvl primary suite w/vaulted ceilings captures 180* views, has a sitting area, LVP wd flr, ceiling fan, sliding barn door & walk-out access. The nearby updated 1/2 bath has new vanity, lighting, tile floor, storage & full-size washer/dryer. The walk-out lower lvl offers a potential 2nd primary bedrm w/beamed ceiling, textured carpet & dual closets. Nearby remodeled ¾ bath w/ dble vanity feat quartz counters, sleek black hardware, custom mirrors/lighting, fully tiled shower enclosure w/glass dr, tile flr, & Aspen pattern accent wallpaper. Bonus items: Newly painted ext/int/trim, energy efficient windows, updated electric panel, roof/skylights, updated furnace, 25x9 storage shed, D-12 &more.
Location
State CO
County El Paso
Area Rest Home
Interior
Interior Features Beamed Ceilings, Great Room, Skylight (s), Vaulted Ceilings, Other, See Prop Desc Remarks
Cooling Ceiling Fan(s)
Flooring Carpet, Ceramic Tile, Wood Laminate, Luxury Vinyl
Fireplaces Number 1
Fireplaces Type Main Level, One, Wood Burning, See Remarks
Laundry Basement
Exterior
Parking Features None
Fence Rear
Utilities Available Electricity Connected, Natural Gas Connected
Roof Type Composite Shingle
Building
Lot Description 360-degree View, Backs to Open Space, City View, Cul-de-sac, Hillside, Mountain View, Trees/Woods, View of Rock Formations, See Prop Desc Remarks
Foundation Walk Out
Water Municipal
Level or Stories Ranch
Finished Basement 100
Structure Type Frame
Construction Status Existing Home
Schools
School District Cheyenne Mtn-12
Others
Special Listing Condition Not Applicable
Read Less
Want to know what your home might be worth? Contact us for a FREE valuation!

Our team is ready to help you sell your home for the highest possible price ASAP



