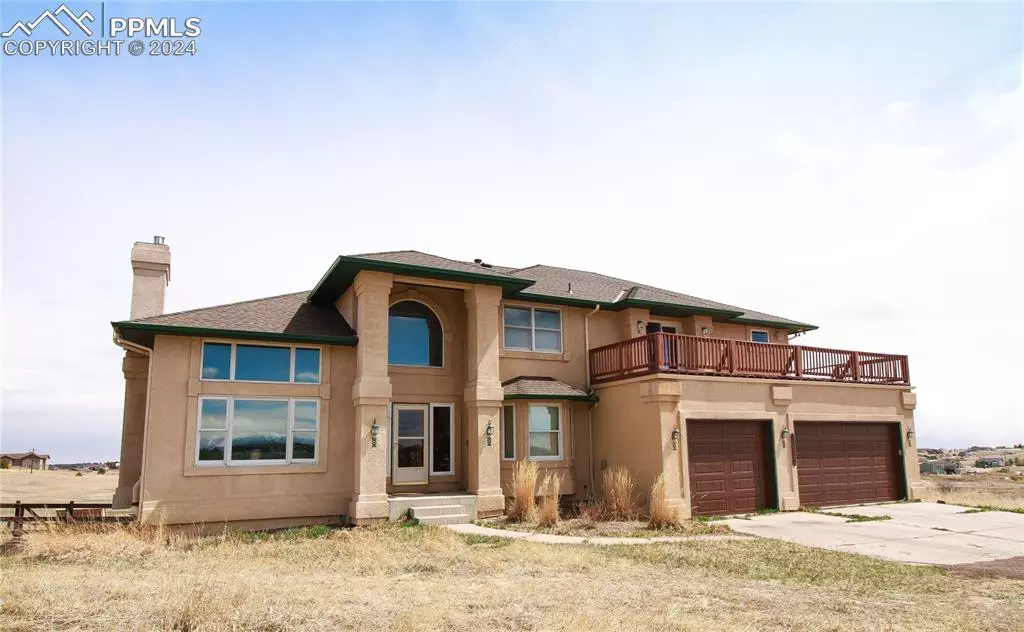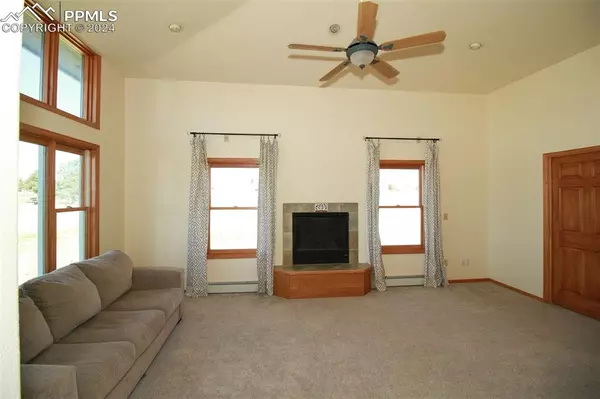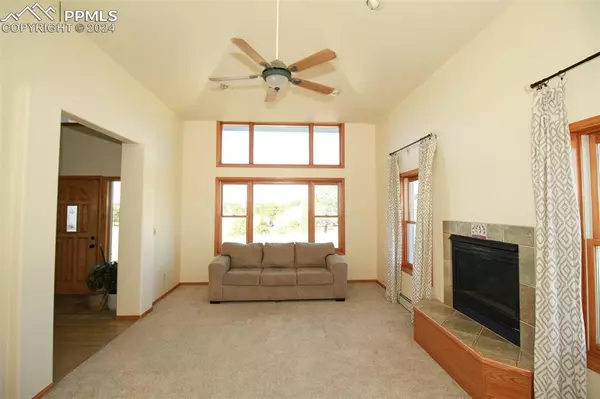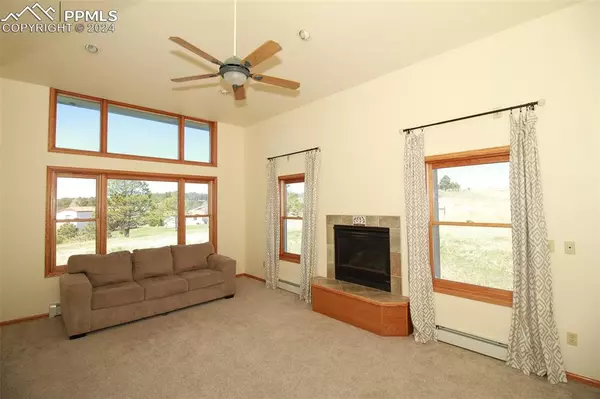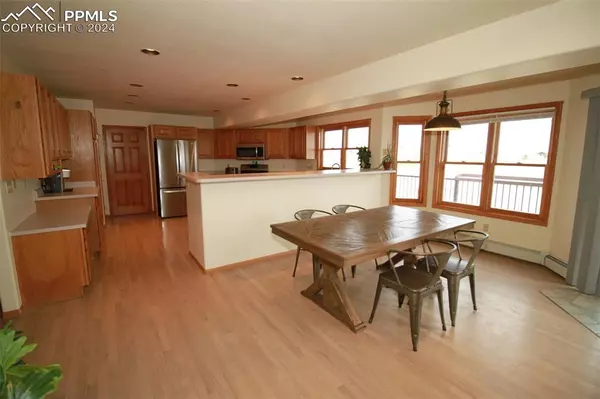$805,000
$825,000
2.4%For more information regarding the value of a property, please contact us for a free consultation.
12720 Northcliff RD Elbert, CO 80106
3 Beds
3 Baths
5,210 SqFt
Key Details
Sold Price $805,000
Property Type Single Family Home
Sub Type Single Family
Listing Status Sold
Purchase Type For Sale
Square Footage 5,210 sqft
Price per Sqft $154
MLS Listing ID 7920738
Sold Date 06/21/24
Style 2 Story
Bedrooms 3
Full Baths 2
Half Baths 1
Construction Status Existing Home
HOA Y/N No
Year Built 1996
Annual Tax Amount $2,545
Tax Year 2020
Lot Size 5.000 Acres
Property Description
Looking for a home with property and amazing mountain views? Look no further! Located on 5 acres of gently rolling equestrian property with 360 degree views, including Pikes Peak and the Front Range. A beautiful covered entry way with oversized windows welcomes you to the home with bright light and continued views throughout the house. This home features both a formal living room, dining room, informal breakfast nook, family room, and a kitchen that is to die for. Kitchen is large with lots of prep room, beautiful cabinetry, tons of storage room, hardwood floors, stainless steel appliances including a gas stove. Open floor plan connects the huge family room, perfect for entertaining! Huge deck on the back of the house just off the kitchen! Main level also features an office with French doors just off the entry. Upstairs the master bedroom is spacious and has plenty of room for an added sitting area. Huge master closet. Walk out to upper deck with amazing views of Pikes Peak! Master bath features large soaking tub, separate shower, brand new stunning counter tops and large walk in closet with views of Pikes Peak! Two additional bedrooms and full bath on upper level. Walkout basement is partially framed for two additional bedrooms, a bath and a rec room that walks out to a patio. Also included are a whole house attic fan that keeps it nice a cool in the summer, new roof, new garage doors, new well pump, newly laid culvert and crushed asphalt driveway, indoor/outdoor speakers, laundry shoot, attic storage, network wiring, multi-zoned heating, intercom system. Backyard is fenced and includes a small barn with cross fencing. Natural gas line has been brought to the property for easy propane conversion. 1.75 mile trail system is perfect for hiking, biking or horseback riding. Conveniently located off of Hodgen/Meridian for easy access to surrounding area!
Location
State CO
County El Paso
Area Woodlake
Interior
Interior Features 6-Panel Doors, 9Ft + Ceilings, French Doors, Vaulted Ceilings, See Prop Desc Remarks
Cooling Attic Fan, Ceiling Fan(s)
Flooring Carpet, Tile, Vinyl/Linoleum, Wood
Fireplaces Number 1
Fireplaces Type Gas, Main Level, Two
Laundry Electric Hook-up, Main
Exterior
Parking Features Attached
Garage Spaces 3.0
Utilities Available Electricity Connected, Propane, Telephone, See Prop Desc Remarks
Roof Type Composite Shingle
Building
Lot Description 360-degree View, Level, Meadow, Mountain View, Rural, Sloping, View of Pikes Peak, See Prop Desc Remarks
Foundation Full Basement, Walk Out
Water Well
Level or Stories 2 Story
Structure Type Framed on Lot
Construction Status Existing Home
Schools
Middle Schools Falcon
High Schools Falcon
School District Falcon-49
Others
Special Listing Condition Not Applicable
Read Less
Want to know what your home might be worth? Contact us for a FREE valuation!

Our team is ready to help you sell your home for the highest possible price ASAP



