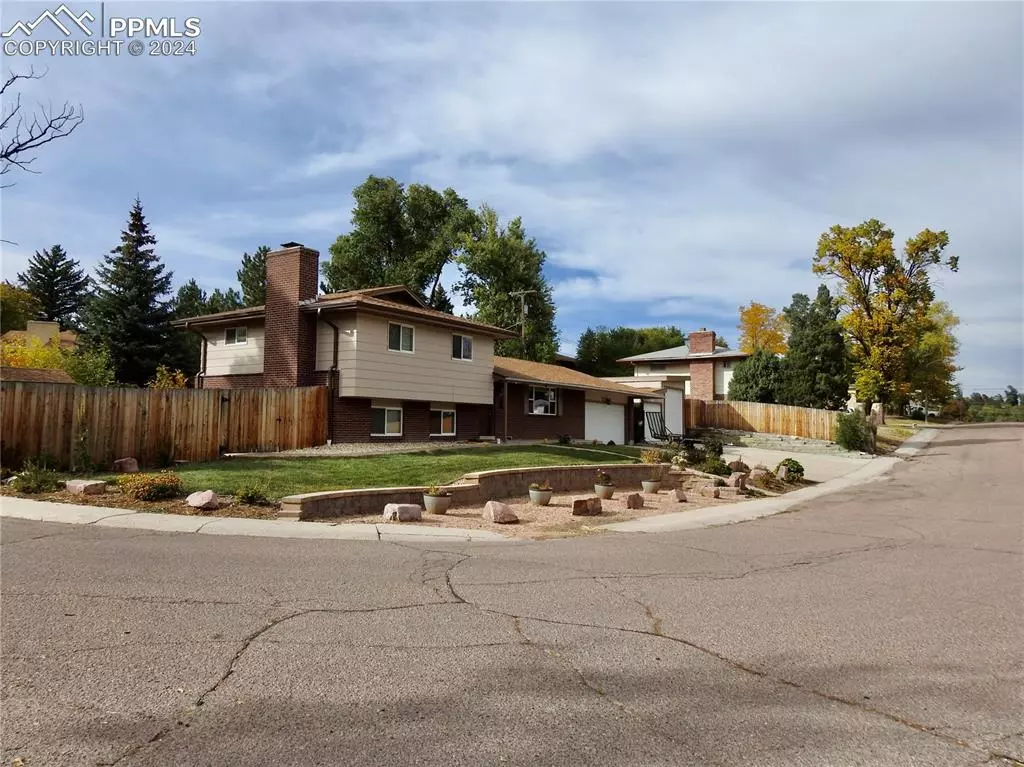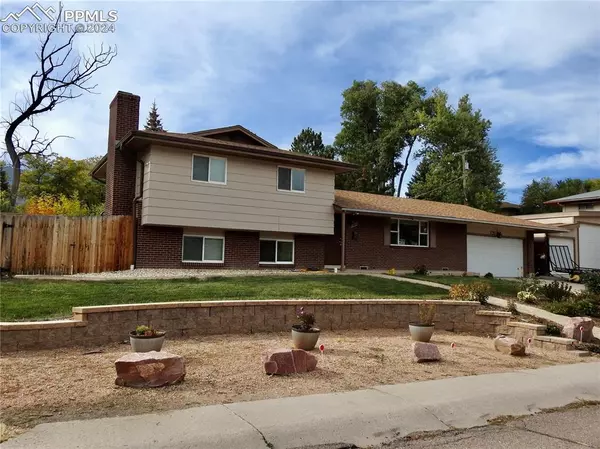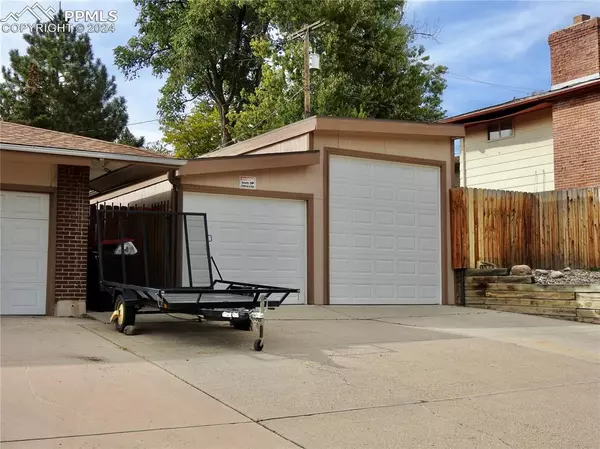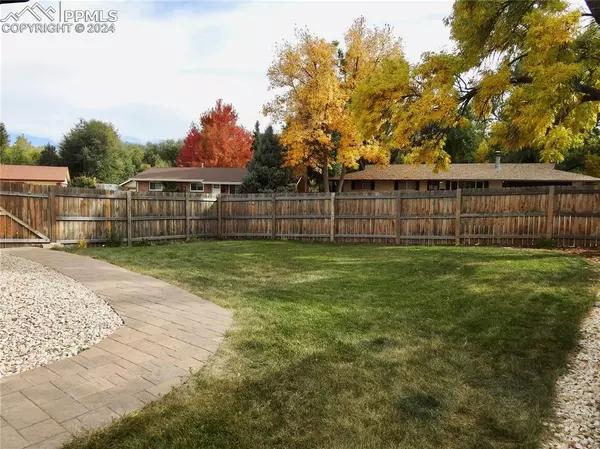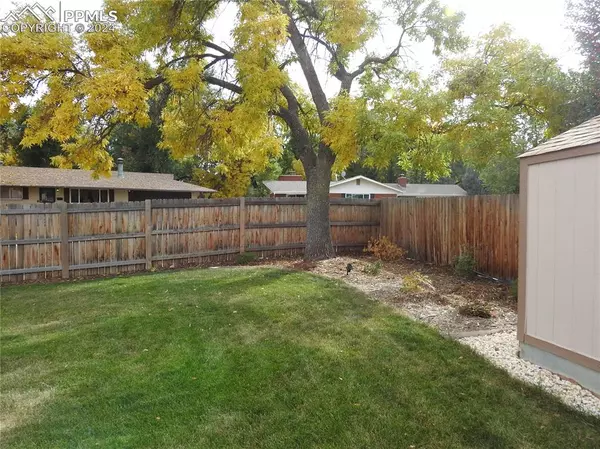$540,000
$540,000
For more information regarding the value of a property, please contact us for a free consultation.
1644 Apache TRL Colorado Springs, CO 80905
4 Beds
2 Baths
1,668 SqFt
Key Details
Sold Price $540,000
Property Type Single Family Home
Sub Type Single Family
Listing Status Sold
Purchase Type For Sale
Square Footage 1,668 sqft
Price per Sqft $323
MLS Listing ID 4488221
Sold Date 06/21/24
Style Tri-Level
Bedrooms 4
Full Baths 1
Three Quarter Bath 1
Construction Status Existing Home
HOA Y/N No
Year Built 1963
Annual Tax Amount $1,990
Tax Year 2023
Lot Size 10,500 Sqft
Property Description
Well maintained and updated home on 1/4 of an acre, corner lot. Outside there is custom landscaping with over 100 flowers on a drip system, extensive drainage system, auto sprinklers, a 36 x 10 covered patio, 2 storage sheds, a 2 car attached garage and a 1000 sq ft detached garage. The interior has been remodeled with new LVP flooring on the main level. The kitchen has hickory cabinets, lots of counter space, custom backsplash, and stainless steel appliances. Newer lighting throughout the home. Upstairs there are 3 spacious bedrooms and a full bathroom with custom tile work, new cabinet, toilet, mirror, and flooring. Head down to the lower level and there is a large family room with wood fireplace, 4th bedroom that has a separate entrance to back yard, and an updated bathroom with custom tile work in the shower, tile bench, new cabinet, mirror, toilet and flooring. The 2nd garage has insulation, lighting, 220v, heat, 2 separate garage doors, concrete floor, and room for at least 6 cars. The electric panel and A/C was done in 2015. Award winning district 12 schools. Close to shopping, restaurants, and I25.
Location
State CO
County El Paso
Area Crestridge Estates
Interior
Interior Features 6-Panel Doors
Cooling Central Air
Flooring Carpet, Wood Laminate
Fireplaces Number 1
Fireplaces Type Basement, One, Wood Burning
Laundry Basement
Exterior
Parking Features Attached, Detached
Garage Spaces 8.0
Fence Rear
Utilities Available Cable Connected, Electricity Connected, Natural Gas Connected, Telephone
Roof Type Composite Shingle
Building
Lot Description Corner, Mountain View
Foundation Not Applicable
Water Municipal
Level or Stories Tri-Level
Structure Type Frame
Construction Status Existing Home
Schools
Middle Schools Cheyenne Mountain
High Schools Cheyenne Mountain
School District Cheyenne Mtn-12
Others
Special Listing Condition Broker Owned
Read Less
Want to know what your home might be worth? Contact us for a FREE valuation!

Our team is ready to help you sell your home for the highest possible price ASAP



