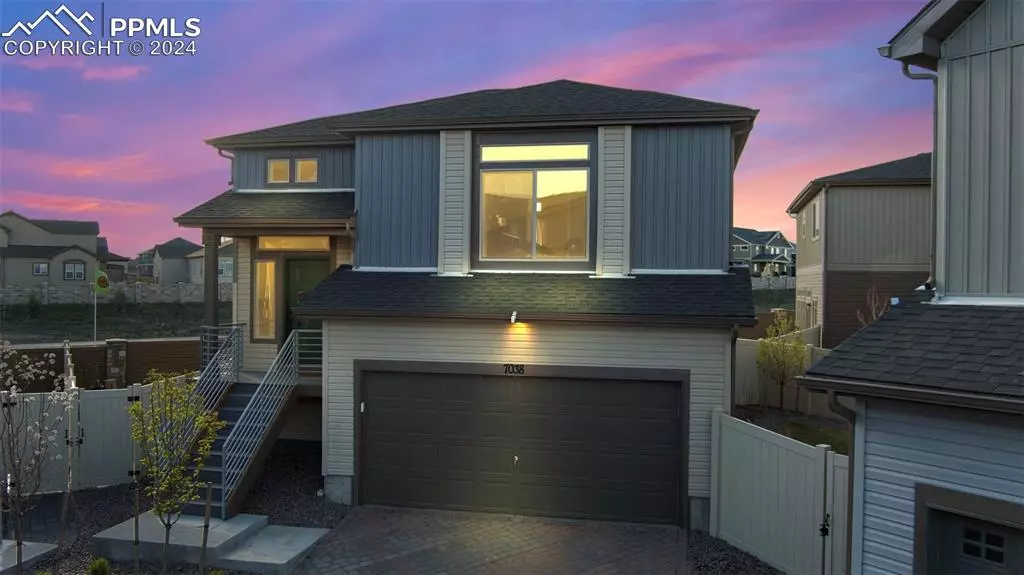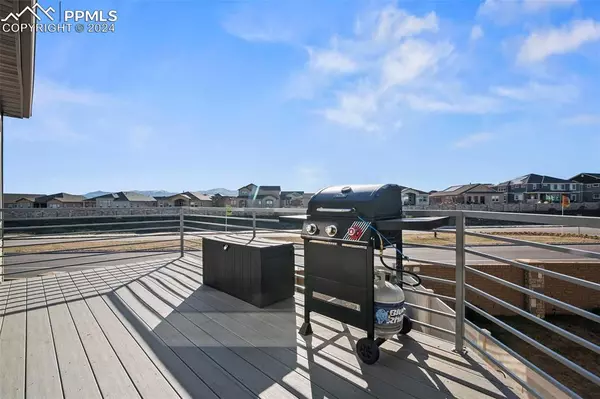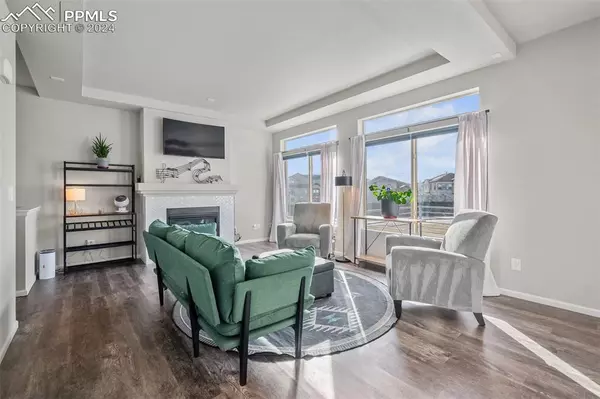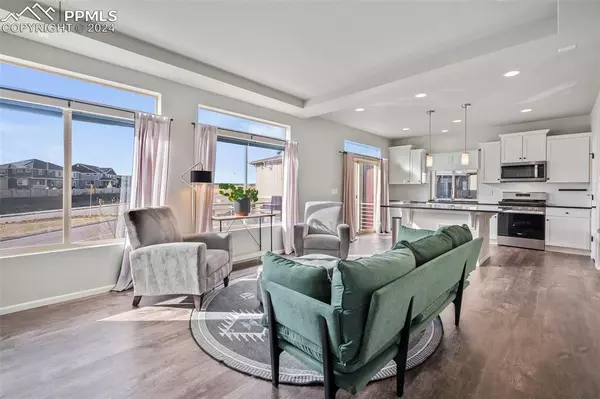$400,000
$415,000
3.6%For more information regarding the value of a property, please contact us for a free consultation.
7038 Silvergrass DR Colorado Springs, CO 80927
2 Beds
2 Baths
1,407 SqFt
Key Details
Sold Price $400,000
Property Type Single Family Home
Sub Type Single Family
Listing Status Sold
Purchase Type For Sale
Square Footage 1,407 sqft
Price per Sqft $284
MLS Listing ID 5786305
Sold Date 06/21/24
Style 3 Story
Bedrooms 2
Full Baths 2
Construction Status Existing Home
HOA Y/N No
Year Built 2022
Annual Tax Amount $2,350
Tax Year 2022
Lot Size 3,143 Sqft
Property Description
Welcome to your picture-perfect retreat in the desirable Banning Lewis Subdivision! This charming 2-bedroom, 2-bathroom home offers the ideal blend of comfort, style, and functionality.
Step inside and be greeted by an abundance of natural light and an open-concept floor plan that creates a warm and inviting atmosphere. The heart of the home is a beautifully appointed kitchen, featuring a large island, pantry, and granite countertops – perfect for both casual family meals and entertaining guests in style.
The spacious layout includes two bedrooms, providing plenty of space for rest and relaxation. Plus, there's a bonus room that offers endless possibilities – whether you envision a home office, a cozy reading nook, or a playroom for the kids.
This home boasts all the amenities you could ask for, including an attached 2-car garage for convenient parking and storage. Step outside onto the composite deck and prepare to be wowed by breathtaking mountain views – the perfect backdrop for enjoying your morning coffee or hosting summer barbecues with friends and family.
But that's not all – this home also features luxury vinyl plank flooring throughout, adding both style and durability to your living space.
Located in the highly sought-after Banning Lewis Subdivision, you'll enjoy easy access to shopping, dining, parks, and more, making every day a new adventure.
Don't miss the opportunity to make this exquisite residence your own. Schedule a showing today and experience the epitome of modern mountain living in Banning Lewis.
Location
State CO
County El Paso
Area Banning Lewis Ranch
Interior
Interior Features 9Ft + Ceilings, Great Room
Cooling Ceiling Fan(s), Central Air
Flooring Carpet, Luxury Vinyl
Fireplaces Number 1
Fireplaces Type Gas, One
Laundry Main
Exterior
Parking Features Attached
Garage Spaces 2.0
Fence Rear
Community Features Community Center, Dog Park, Fitness Center, Parks or Open Space, Playground Area, Pool, Tennis
Utilities Available Electricity Connected, Natural Gas Connected
Roof Type Composite Shingle
Building
Lot Description Level, Mountain View
Foundation Not Applicable
Builder Name Oakwood Homes
Water Municipal
Level or Stories 3 Story
Structure Type Framed on Lot,Frame
Construction Status Existing Home
Schools
Middle Schools Skyview
High Schools Vista Ridge
School District Falcon-49
Others
Special Listing Condition Not Applicable
Read Less
Want to know what your home might be worth? Contact us for a FREE valuation!

Our team is ready to help you sell your home for the highest possible price ASAP







