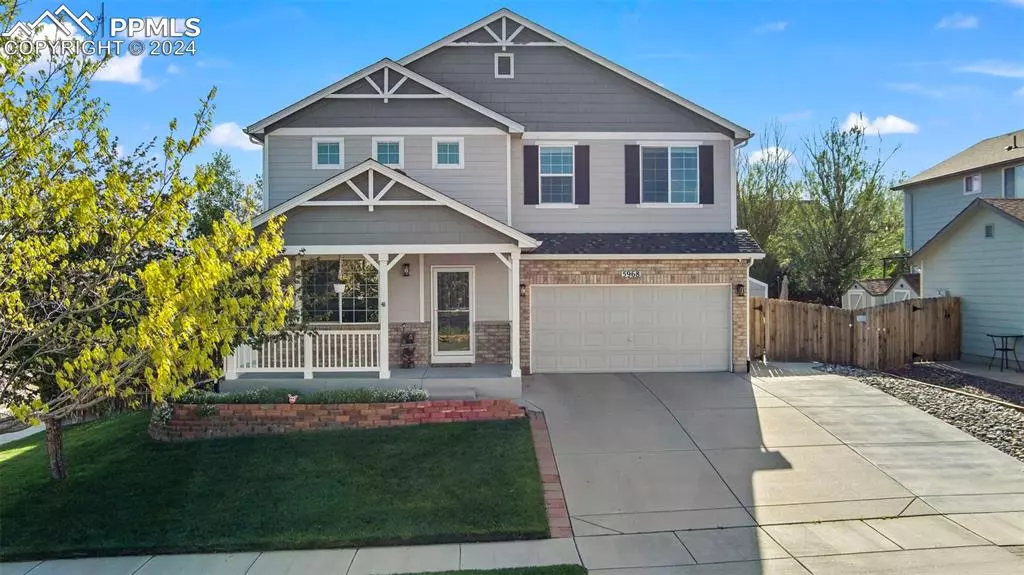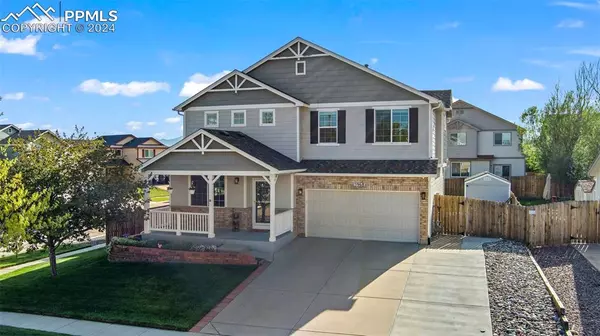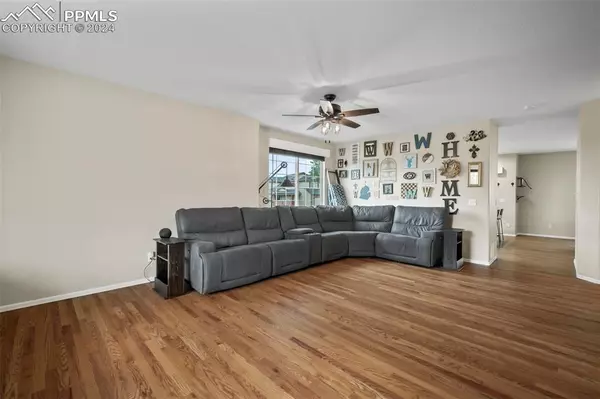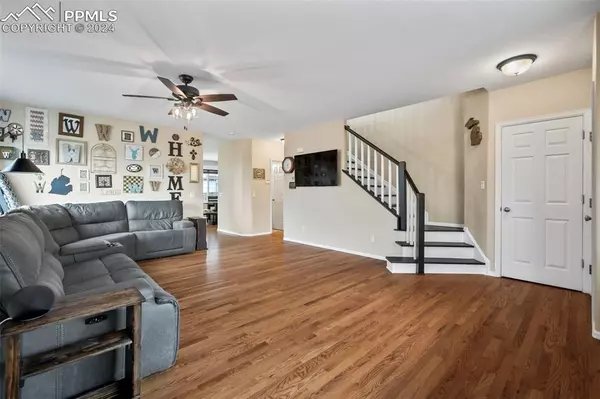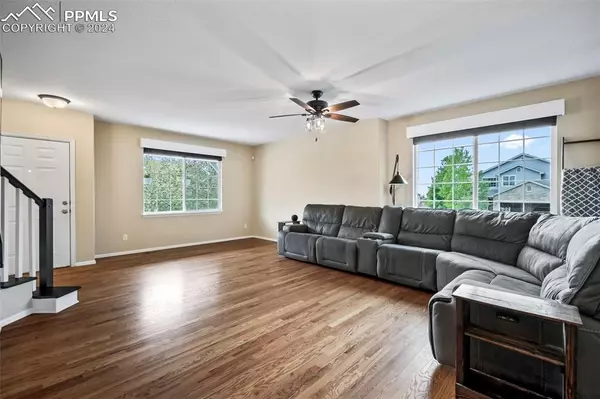$540,000
$540,000
For more information regarding the value of a property, please contact us for a free consultation.
5968 Census DR Colorado Springs, CO 80923
3 Beds
4 Baths
3,116 SqFt
Key Details
Sold Price $540,000
Property Type Single Family Home
Sub Type Single Family
Listing Status Sold
Purchase Type For Sale
Square Footage 3,116 sqft
Price per Sqft $173
MLS Listing ID 6965882
Sold Date 06/24/24
Style 2 Story
Bedrooms 3
Full Baths 2
Half Baths 2
Construction Status Existing Home
HOA Fees $17/qua
HOA Y/N Yes
Year Built 2003
Annual Tax Amount $2,500
Tax Year 2023
Lot Size 8,237 Sqft
Property Description
Welcome to your new home in Ridgeview at Stetson Hills! This stunning two-story home sits proudly on a corner lot, boasting immaculate landscaping and views of Pikes Peak from the upper level bedrooms.
Step inside and you will immediately notice the pride in ownership. The home is in excellent condition, with beautiful hardwood floors throughout the main level. Walk through the spacious living room into kitchen which features a new butcher block island, newer lower level cabinets for extra storage, and stainless steel appliances, including a gas range. The kitchen flows seamlessly into the expansive dining room, creating the perfect space for entertaining guests or enjoying family meals.
Upstairs, you'll find three bedrooms, a conveniently located laundry room, and a versatile loft area that could easily be converted into a fourth bedroom. The huge master bedroom is a peaceful retreat, complete with dual closets, a tasteful accent wall, and a luxurious five-piece master bathroom.
The spacious basement offers endless possibilities, with a convenient half bath, ample storage space, and all kinds of room for activities!
Outside, the backyard is a private oasis, featuring a pergola-covered patio where you can relax and unwind, a swing set/jungle gym for the kids to enjoy, a basketball hoop for friendly games, and a storage shed for all your outdoor essentials.
Parking is a breeze with the tandem three-car garage, complete with epoxied floors for a polished finish.
Don't miss your chance to own this exceptional home. Schedule your showing today!
Location
State CO
County El Paso
Area Ridgeview At Stetson Hills
Interior
Interior Features 5-Pc Bath, 6-Panel Doors, 9Ft + Ceilings, French Doors
Cooling Ceiling Fan(s), Central Air
Flooring Carpet, Ceramic Tile, Wood, Luxury Vinyl
Fireplaces Number 1
Fireplaces Type None
Laundry Upper
Exterior
Parking Features Attached, Tandem
Garage Spaces 3.0
Fence Rear
Utilities Available Cable Available, Electricity Connected, Natural Gas Connected, See Prop Desc Remarks
Roof Type Composite Shingle
Building
Lot Description Corner, Level, Mountain View, View of Pikes Peak
Foundation Full Basement
Water Municipal
Level or Stories 2 Story
Finished Basement 94
Structure Type Frame
Construction Status Existing Home
Schools
Middle Schools Skyview
High Schools Vista Ridge
School District Falcon-49
Others
Special Listing Condition Not Applicable
Read Less
Want to know what your home might be worth? Contact us for a FREE valuation!

Our team is ready to help you sell your home for the highest possible price ASAP



