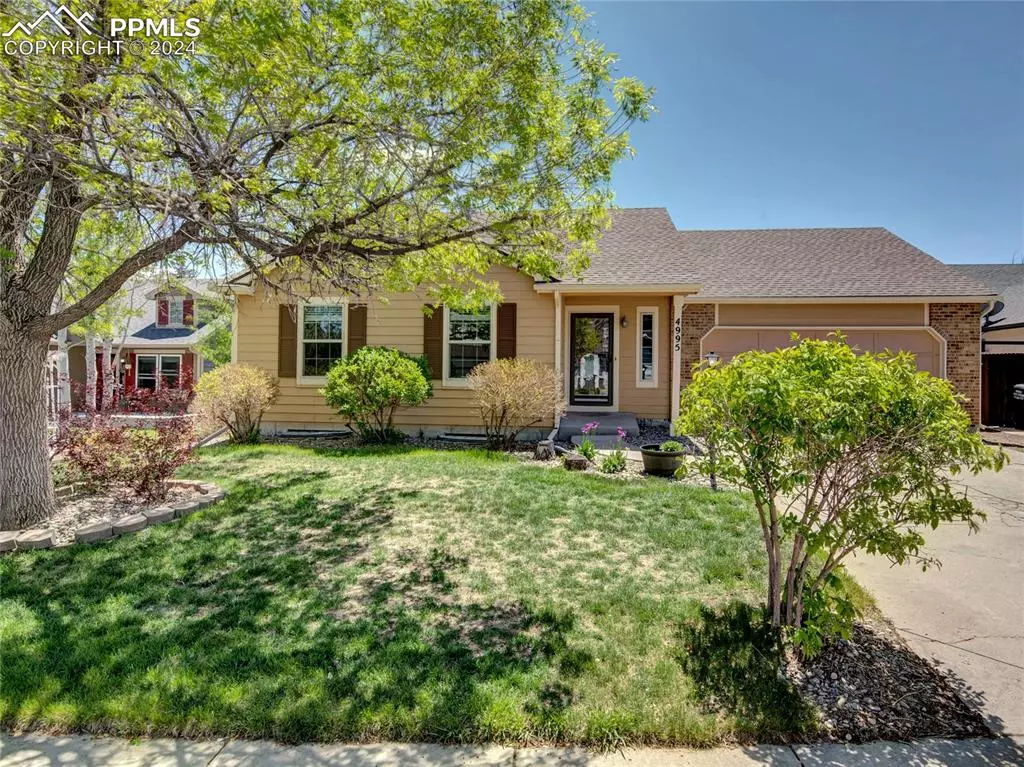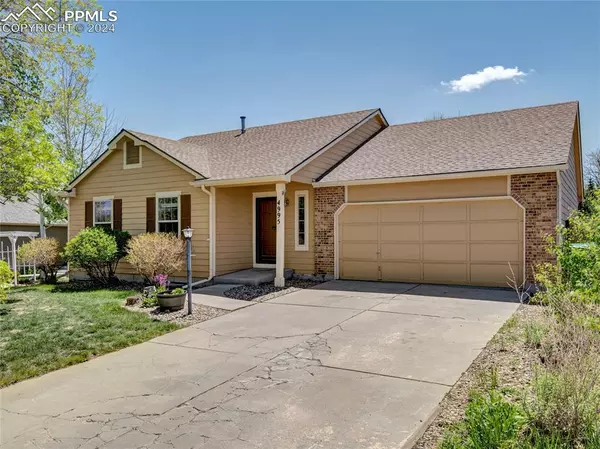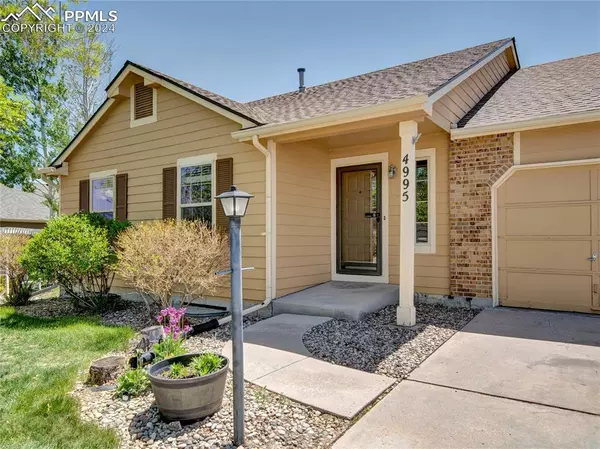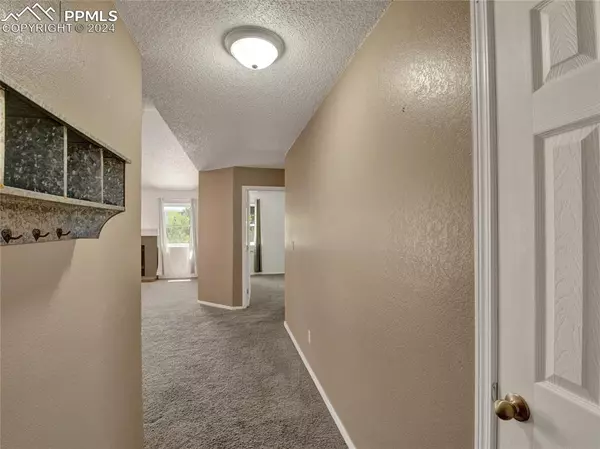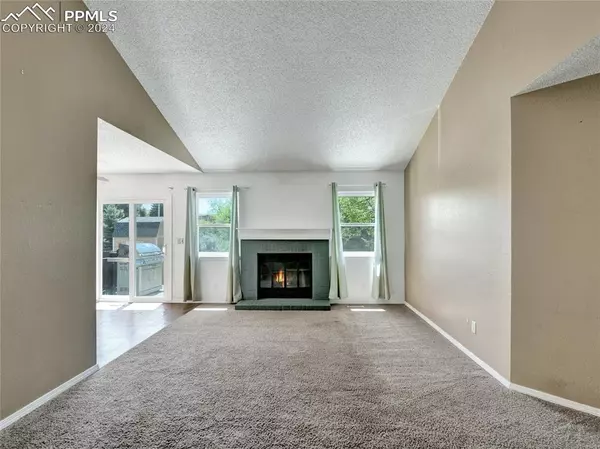$455,000
$455,000
For more information regarding the value of a property, please contact us for a free consultation.
4995 Purcell DR Colorado Springs, CO 80922
5 Beds
3 Baths
2,664 SqFt
Key Details
Sold Price $455,000
Property Type Single Family Home
Sub Type Single Family
Listing Status Sold
Purchase Type For Sale
Square Footage 2,664 sqft
Price per Sqft $170
MLS Listing ID 9627750
Sold Date 06/25/24
Style Ranch
Bedrooms 5
Full Baths 1
Three Quarter Bath 2
Construction Status Existing Home
HOA Y/N No
Year Built 1987
Annual Tax Amount $1,284
Tax Year 2022
Lot Size 7,856 Sqft
Property Description
This beautiful 5-bedroom, 3-bathroom home is located in the highly sought-after Stetson Hills neighborhood of Colorado Springs. Situated near shopping, entertainment, and parks, this property offers the perfect blend of convenience and tranquility. The home resides in School District 49 and has seen recent updates including central air and a new roof installed in 2020. The yard features mature trees providing ample shade and privacy, while the fenced-in backyard with composite deck and fire pit is excellent for entertaining, outdoor gatherings, kids playing, and pets running around. Inside, the living room boasts vaulted ceilings, creating an airy, open atmosphere ideal for family time and entertaining. The kitchen is equipped with stainless steel appliances, combining modern functionality with style. The master bedroom also features vaulted ceilings and an updated en-suite bathroom. The finished basement includes a wet bar, making it a great space for hosting guests. A wood-burning fireplace on the main level adds warmth and charm to the home. Practical amenities include a 2-car garage, protecting your vehicles from the elements, and the washer and dryer is included. With tons of storage in a large unfinished space in the basement and a storage shed in the backyard. This home ensures everything has its place. Don’t miss the opportunity to own this stunning property in Stetson Hills, where comfort, style, and convenience come together seamlessly.
Location
State CO
County El Paso
Area Stetson Hills
Interior
Interior Features 5-Pc Bath, Vaulted Ceilings
Cooling Ceiling Fan(s), Central Air
Flooring Carpet, Ceramic Tile, Vinyl/Linoleum
Fireplaces Number 1
Fireplaces Type Main Level, One, Wood Burning
Laundry Basement
Exterior
Parking Features Attached
Garage Spaces 2.0
Utilities Available Cable Connected, Electricity Connected, Natural Gas Connected, Telephone
Roof Type Composite Shingle
Building
Lot Description Level, Trees/Woods
Foundation Full Basement
Water Municipal
Level or Stories Ranch
Finished Basement 82
Structure Type Frame
Construction Status Existing Home
Schools
Middle Schools Skyview
High Schools Vista Ridge
School District Falcon-49
Others
Special Listing Condition Not Applicable
Read Less
Want to know what your home might be worth? Contact us for a FREE valuation!

Our team is ready to help you sell your home for the highest possible price ASAP



