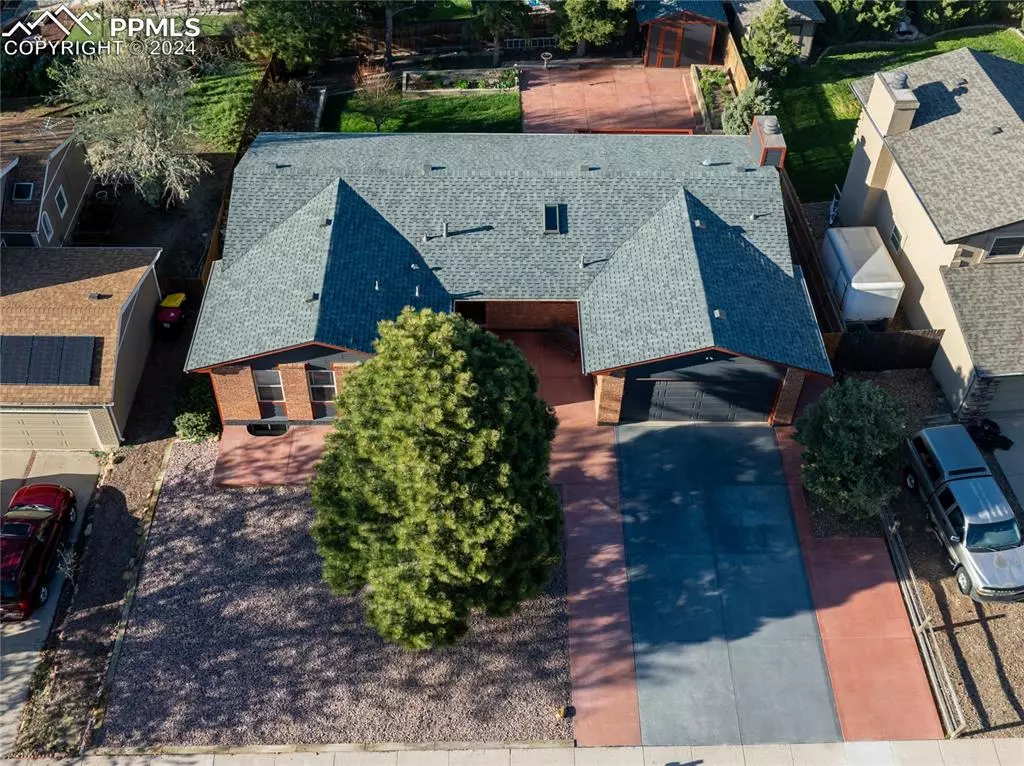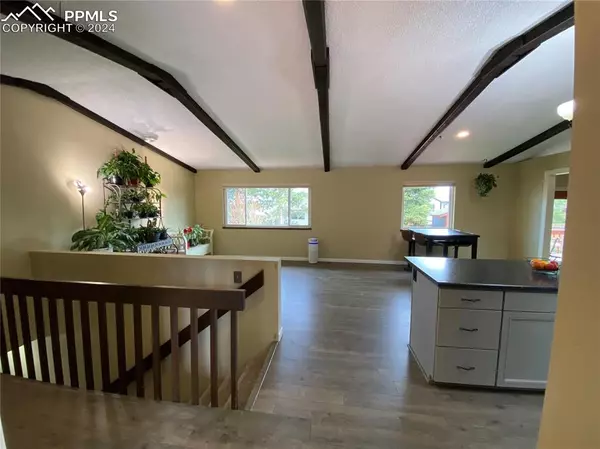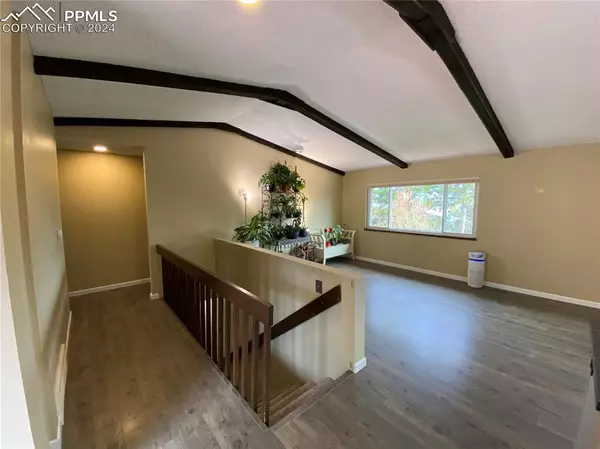$525,000
$533,000
1.5%For more information regarding the value of a property, please contact us for a free consultation.
6532 Lange DR Colorado Springs, CO 80918
5 Beds
4 Baths
3,029 SqFt
Key Details
Sold Price $525,000
Property Type Single Family Home
Sub Type Single Family
Listing Status Sold
Purchase Type For Sale
Square Footage 3,029 sqft
Price per Sqft $173
MLS Listing ID 6081114
Sold Date 06/25/24
Style Ranch
Bedrooms 5
Full Baths 1
Half Baths 1
Three Quarter Bath 2
Construction Status Existing Home
HOA Y/N No
Year Built 1979
Annual Tax Amount $1,372
Tax Year 2022
Lot Size 8,280 Sqft
Property Description
COME AND SEE this hidden gem of a home, centrally located yet tucked away from busy streets. Beautifully updated and featuring an over-sized backyard deck with exterior landscaping that is perfect for entertaining, gardening, or just enjoying the clean, fresh Colorado air. Over sixty yards of colored concrete (in the front and back yards) provide ample room for whatever activities you enjoy the most - and a spacious shed in back serves to store any of your outdoor stuff. Upon entry into the home you'll quickly notice the RENOVATED KITCHEN opens up the main level floor plan and allows you to take advantage of the view through the large windows, which also feature custom top-down/bottom up blinds. ALL NEW flooring throughout the home feels great in shoes or just your bare feet. Three bedrooms on the main level offer convenience - and flexibility as office or craft spaces if that's your thing. The three bathrooms on the main level come in handy for everyday living or if you're entertaining many guests at once. Don't miss the custom-built shelving in the garage and although you can't see it, that whole space has been fully insulated so your stored items won't get too hot or cold in any extreme weather. And if all that's not got you falling in love yet, we still have the FULL GARDEN LEVEL BASEMENT to check out! The 2nd family room features a stand-alone gas fireplace and all the windows bring in so much warm natural light! One bedroom is deceptively large - you have to see it to appreciate the available space - and the other is so HUGE that the uses are truly unlimited depending on your needs. You'll also find another bathroom next to the utility room with extra storage space. OTHER UPDATES INCLUDE: NEW roof, NEW siding, NEW garage door & opener, NEW gas line in the kitchen, A/C has been added with an ELECTRICAL PANEL UPGRADE shortly after the furnace was replaced, and the water heater is newer as well. Welcome to your future home!
Location
State CO
County El Paso
Area La Cresta Vista Grande
Interior
Interior Features Beamed Ceilings, Great Room, Skylight (s), Vaulted Ceilings
Cooling Ceiling Fan(s), Central Air
Flooring Carpet, Tile, Vinyl/Linoleum, Luxury Vinyl
Fireplaces Number 1
Fireplaces Type Basement, Free-standing, Gas, Main Level, Two, Wood Burning
Laundry Electric Hook-up, Main
Exterior
Parking Features Attached
Garage Spaces 2.0
Fence All
Utilities Available Cable Available, Electricity Connected, Natural Gas Connected
Roof Type Composite Shingle
Building
Lot Description Level, Mountain View, Trees/Woods
Foundation Full Basement, Garden Level
Water Municipal
Level or Stories Ranch
Finished Basement 98
Structure Type Framed on Lot,Frame
Construction Status Existing Home
Schools
School District Colorado Springs 11
Others
Special Listing Condition Not Applicable
Read Less
Want to know what your home might be worth? Contact us for a FREE valuation!

Our team is ready to help you sell your home for the highest possible price ASAP







