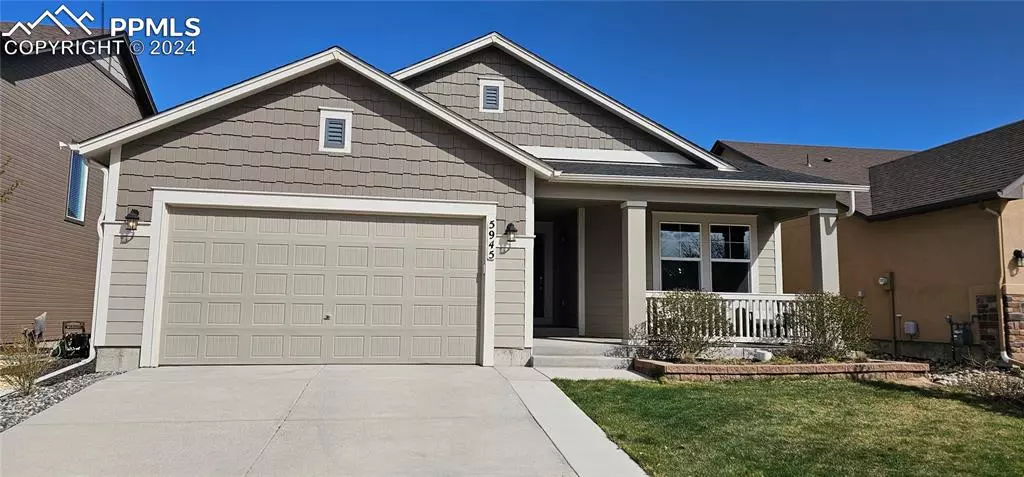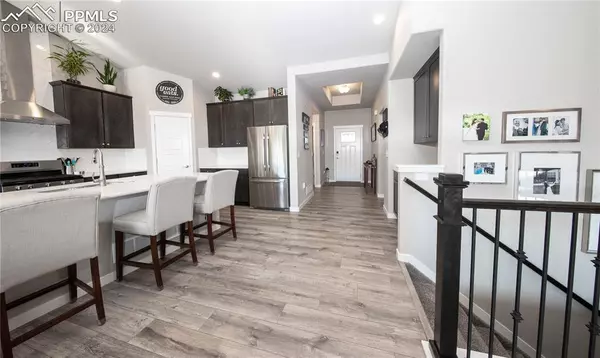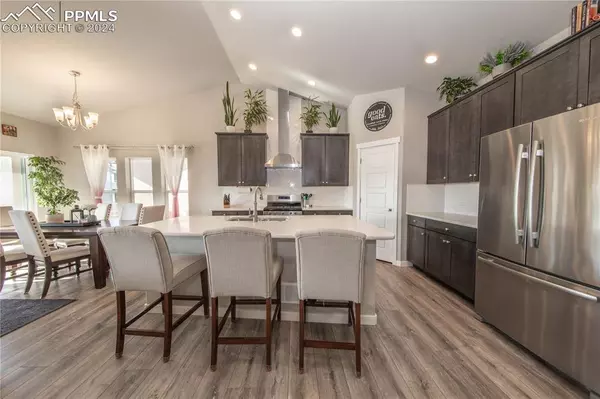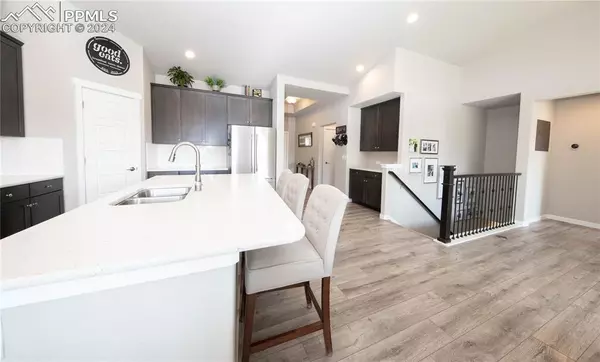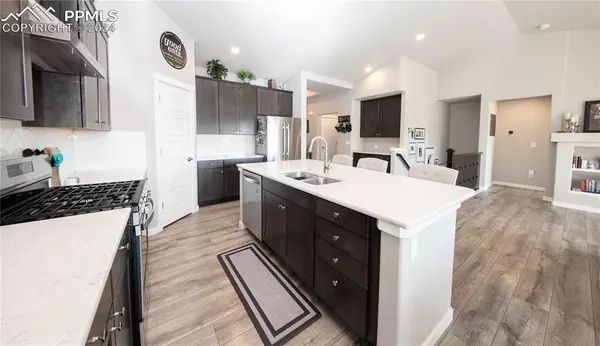$599,000
$599,000
For more information regarding the value of a property, please contact us for a free consultation.
5945 Sonesta DR Colorado Springs, CO 80923
4 Beds
3 Baths
2,978 SqFt
Key Details
Sold Price $599,000
Property Type Single Family Home
Sub Type Single Family
Listing Status Sold
Purchase Type For Sale
Square Footage 2,978 sqft
Price per Sqft $201
MLS Listing ID 9918597
Sold Date 06/26/24
Style Ranch
Bedrooms 4
Full Baths 2
Three Quarter Bath 1
Construction Status Existing Home
HOA Fees $18/ann
HOA Y/N Yes
Year Built 2019
Annual Tax Amount $2,631
Tax Year 2022
Lot Size 5,662 Sqft
Property Description
Experience the ease of single-level living in this modern, immaculate ranch-style home with upgrades even a builder wouldn't do! This 4-bedroom, 3-bathroom property has stylish updates throughout. The main level is your haven, featuring a spacious master suite with a luxurious 4-piece bath, complete with a walk-in closet and separate water closet. Conveniently located laundry facilities are also on the main level, eliminating the need for trips up and down stairs. Entertain effortlessly in the open living area, filled with natural light thanks to a vaulted ceiling. The modern kitchen showcases top-of-the-line Jenn-air fridge, and also includes a gas range/oven, dishwasher and range vent, all gleaming stainless steel. Unwind in the sunny, open backyard, perfect for summer barbecues or quiet afternoons. For additional living space, the finished basement features 9-foot ceilings, an oversized family room, two additional bedrooms, with walk-in closets, a guest full bathroom and a very large storage room. The icing on the cake? Three parks are just a short stroll away, offering endless opportunities for outdoor recreation. Plus, the washer and dryer are included for your convenience. Schedule a showing today – this gem won't last long!
Location
State CO
County El Paso
Area Indigo Ranch
Interior
Interior Features 9Ft + Ceilings, Vaulted Ceilings
Cooling Ceiling Fan(s), Central Air
Flooring Carpet, Tile, Luxury Vinyl
Fireplaces Number 1
Fireplaces Type Gas, Main Level, One
Laundry Electric Hook-up, Main
Exterior
Parking Features Attached
Garage Spaces 2.0
Utilities Available Cable Available, Natural Gas Connected
Roof Type Composite Shingle
Building
Lot Description See Prop Desc Remarks
Foundation Full Basement
Builder Name Classic Homes
Water Municipal
Level or Stories Ranch
Finished Basement 95
Structure Type Framed on Lot,Frame
Construction Status Existing Home
Schools
Middle Schools Skyview
High Schools Vista Ridge
School District Falcon-49
Others
Special Listing Condition Not Applicable
Read Less
Want to know what your home might be worth? Contact us for a FREE valuation!

Our team is ready to help you sell your home for the highest possible price ASAP



