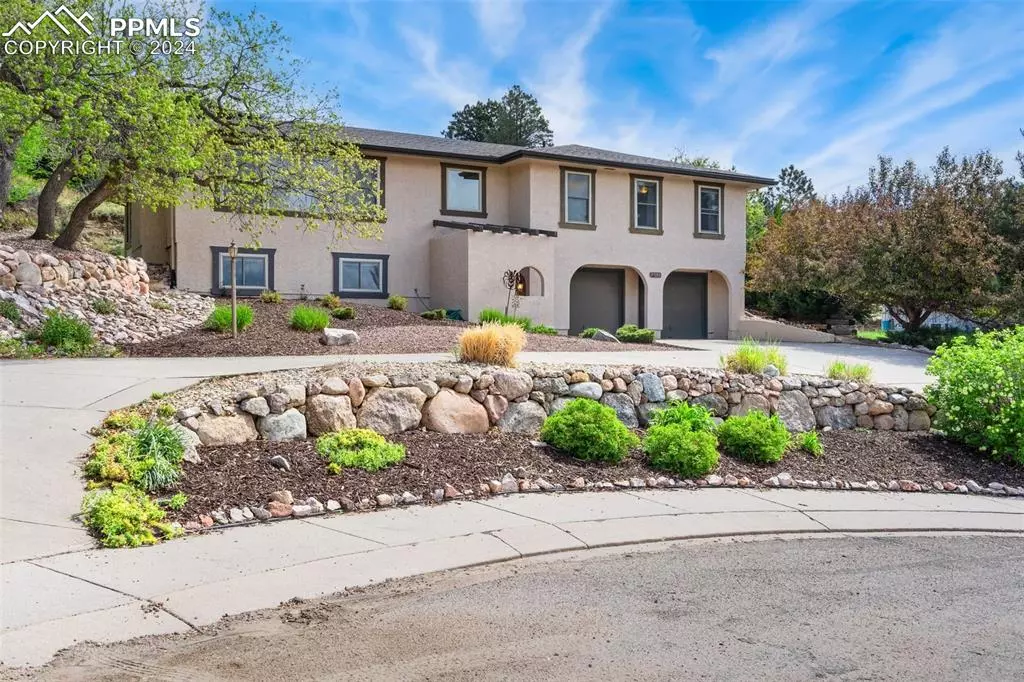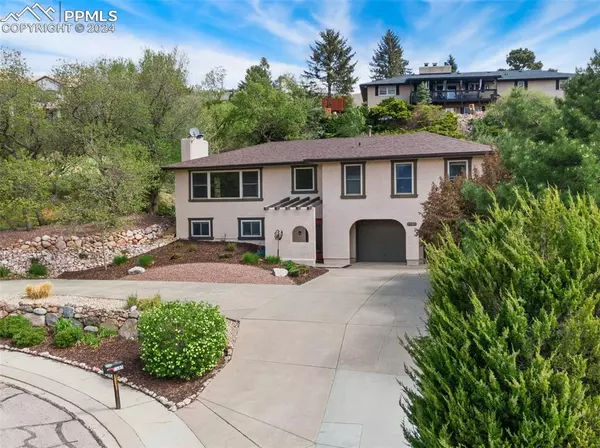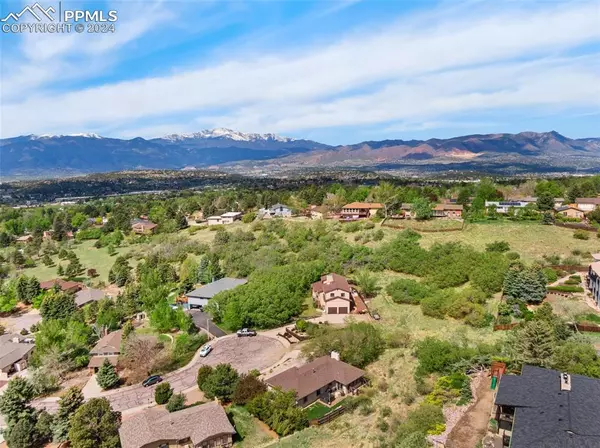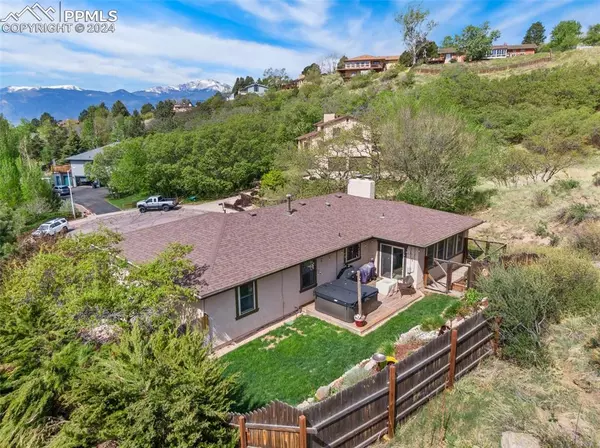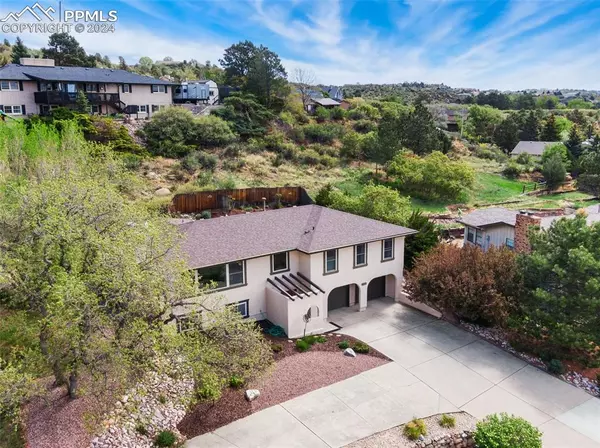$615,000
$615,000
For more information regarding the value of a property, please contact us for a free consultation.
5585 Brushwood CT Colorado Springs, CO 80918
4 Beds
3 Baths
2,540 SqFt
Key Details
Sold Price $615,000
Property Type Single Family Home
Sub Type Single Family
Listing Status Sold
Purchase Type For Sale
Square Footage 2,540 sqft
Price per Sqft $242
MLS Listing ID 2813497
Sold Date 06/26/24
Style Raised Ranch
Bedrooms 4
Full Baths 1
Three Quarter Bath 2
Construction Status Existing Home
HOA Y/N No
Year Built 1978
Annual Tax Amount $2,009
Tax Year 2023
Lot Size 0.560 Acres
Property Description
BEAUTIFUL VIEWS OF FRONT RANGE AND CITY LIGHTS ON 1/2 ACRE LOT! LOCATED IN SUNSET RIDGE AND BORDERING SUNSET MESA OPEN SPACE ON WEST SIDE OF LOT! IF A GORGEOUS LOT IS A PRIORITY - THIS SEMI-CUSTOM HOME IS FOR YOU! Lots of new upgrades including a newly remodeled kitchen with granite counters, glass subway brick backsplash, new oven/range, microwave, and dishwasher! Beautiful hickory-wood floors added to the main level, as well as luxury vinyl plank added in the family room and lower level bedroom. New upgraded electrical 200 amp panel to encompass the new hot tub. Newer vinyl windows adorn the home. The living room and dining room are framed by the enormous picture window streaming in natural light and beautiful mountain/city views. Living room features a custom brick fireplace. Off the spacious dining room is the Sunroom with wall-to-wall windows featuring the backyard rock outcroppings. The Sunroom walks out to the private deck with a new high-quality hot tub for your relaxation while enjoying the beautiful gardens and natural landscape of the 1/2 acre lot. The main level offers 3 bedrooms and 2 baths. The light and bright lower level offers a large family room with the second custom brick fireplace, and a large 4th bedroom, 3/4 bath, and laundry/mechanical room. This low maintenance, stucco rancher has central air conditioning, oversized garage with workshop, and all the amenities one could ever want in the heart of the city with a sense of mountain living! Come see it today!
Location
State CO
County El Paso
Area Sunset Ridge
Interior
Interior Features See Prop Desc Remarks
Cooling Central Air
Flooring Ceramic Tile, Vinyl/Linoleum, Wood, Wood Laminate
Fireplaces Number 1
Fireplaces Type Lower Level, Main Level, Wood Burning
Laundry Lower
Exterior
Parking Features Attached
Garage Spaces 2.0
Fence Rear
Utilities Available Cable Available, Electricity Available, Natural Gas Available
Roof Type Composite Shingle
Building
Lot Description City View, Cul-de-sac, Hillside, Mountain View, View of Rock Formations
Foundation Garden Level, Walk Out
Water Municipal
Level or Stories Raised Ranch
Structure Type Frame
Construction Status Existing Home
Schools
School District Colorado Springs 11
Others
Special Listing Condition Not Applicable
Read Less
Want to know what your home might be worth? Contact us for a FREE valuation!

Our team is ready to help you sell your home for the highest possible price ASAP



