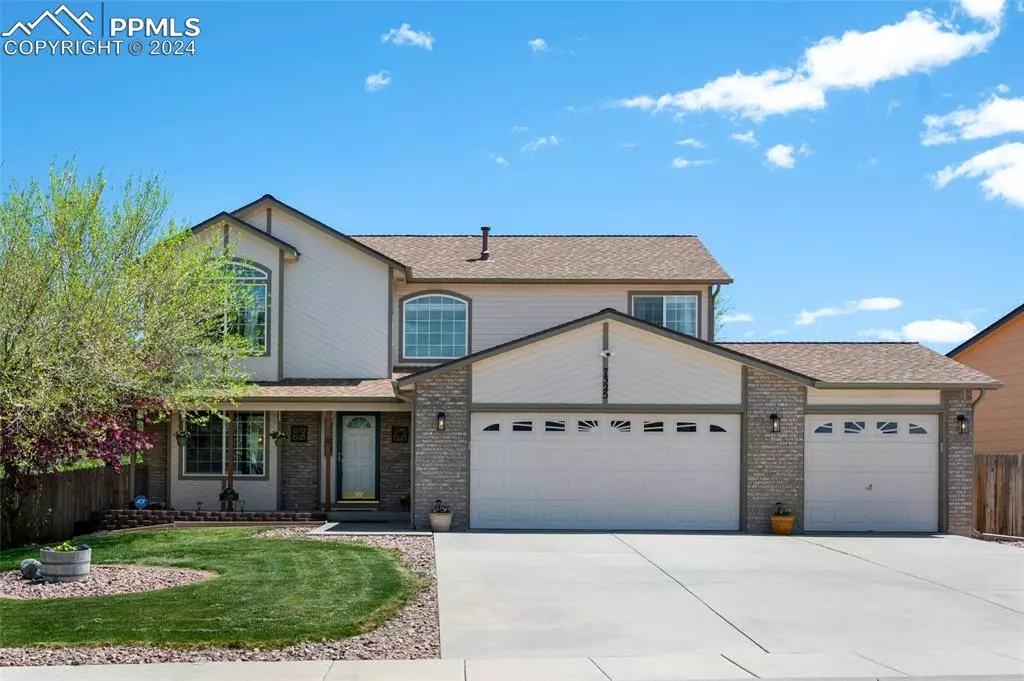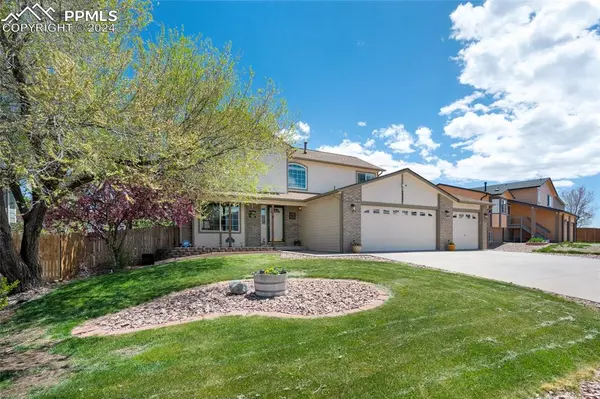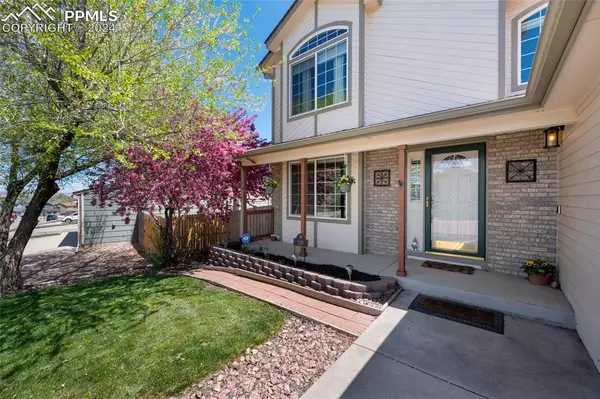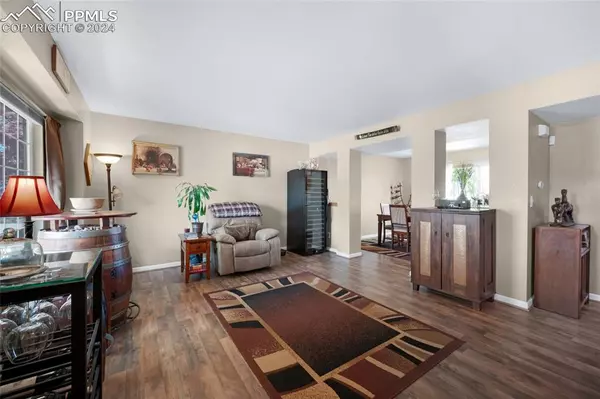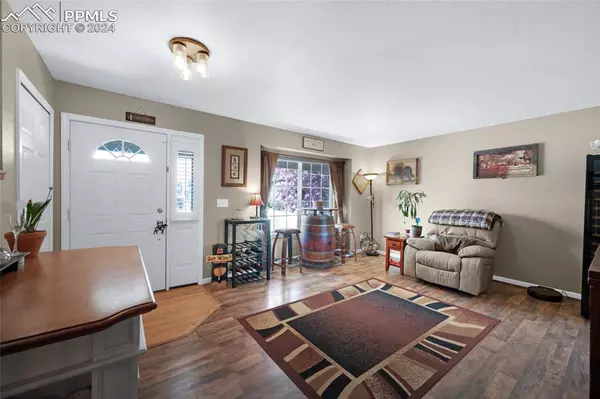$472,000
$465,000
1.5%For more information regarding the value of a property, please contact us for a free consultation.
7325 Sue LN Colorado Springs, CO 80925
3 Beds
3 Baths
3,135 SqFt
Key Details
Sold Price $472,000
Property Type Single Family Home
Sub Type Single Family
Listing Status Sold
Purchase Type For Sale
Square Footage 3,135 sqft
Price per Sqft $150
MLS Listing ID 2971880
Sold Date 06/26/24
Style 2 Story
Bedrooms 3
Full Baths 2
Half Baths 1
Construction Status Existing Home
HOA Fees $11/mo
HOA Y/N Yes
Year Built 2004
Annual Tax Amount $2,810
Tax Year 2022
Lot Size 7,673 Sqft
Property Description
Welcome home to this beautiful gem located in the peaceful community of The Glen At Widefield. A classic front porch provides an inviting welcome. As you enter, the formal living and dining rooms greet you with their timeless charm, while abundant natural light dances throughout the space, highlighting the luxurious vinyl plank flooring that graces the main level. Prepare to be wowed by the recently remodeled chef-worthy kitchen, boasting top-of-the-line amenities including a dual-fuel stove, custom granite countertops, a custom eat-in island, under-cabinet lighting, custom backsplash, built-in desk, and a sliding door leading to the backyard featuring a new composite deck with wrought-iron railings. Cozy up in the inviting family room complete with a fireplace, perfect for relaxing evenings or entertaining guests. Upstairs, three generously sized bedrooms await, including the primary suite featuring a lavish 5-piece bath with custom tile shower/bath and underfloor heating, offering respite from the cold Colorado winters. Custom granite and tile work adorn all bathrooms, adding a touch of elegance. Both the primary and the front guest bedrooms have views of Pikes Peak. The large unfinished basement offers endless possibilities, whether you envision a home gym, office, or additional living space. Step outside into the private backyard, ready to bloom with the arrival of spring. A storage shed complements the home nicely, providing ample space for outdoor equipment and tools. Conveniently located just 15 minutes from Peterson, Carson, or Schriever, and a mere 10 minutes from COS airport, yet nestled in a peaceful neighborhood, this home offers the perfect balance of convenience and tranquility.
Location
State CO
County El Paso
Area The Glen At Widefield
Interior
Interior Features 5-Pc Bath, Skylight (s)
Cooling Ceiling Fan(s), Central Air
Flooring Carpet, Tile, Luxury Vinyl
Fireplaces Number 1
Fireplaces Type Gas, Main Level, One
Laundry Electric Hook-up, Main
Exterior
Parking Features Attached
Garage Spaces 3.0
Fence Rear
Utilities Available Cable Available, Electricity Connected, Natural Gas Connected, Telephone
Roof Type Composite Shingle
Building
Lot Description Level
Foundation Full Basement
Water Municipal
Level or Stories 2 Story
Structure Type Frame
Construction Status Existing Home
Schools
Middle Schools Janitell
High Schools Mesa Ridge
School District Widefield-3
Others
Special Listing Condition Not Applicable
Read Less
Want to know what your home might be worth? Contact us for a FREE valuation!

Our team is ready to help you sell your home for the highest possible price ASAP



