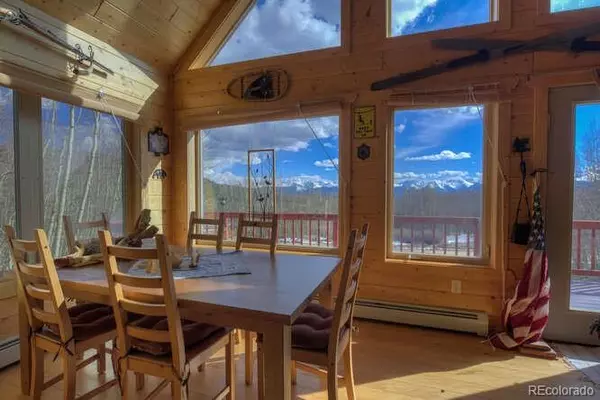$530,000
$525,000
1.0%For more information regarding the value of a property, please contact us for a free consultation.
1626 Empire Valley DR Leadville, CO 80461
2 Beds
2 Baths
1,109 SqFt
Key Details
Sold Price $530,000
Property Type Single Family Home
Sub Type Single Family Residence
Listing Status Sold
Purchase Type For Sale
Square Footage 1,109 sqft
Price per Sqft $477
Subdivision Beaver Lakes Estate
MLS Listing ID 7868951
Sold Date 06/26/24
Bedrooms 2
Three Quarter Bath 2
Condo Fees $1,400
HOA Fees $116/ann
HOA Y/N Yes
Abv Grd Liv Area 1,109
Originating Board recolorado
Year Built 2005
Annual Tax Amount $2,225
Tax Year 2023
Lot Size 2.740 Acres
Acres 2.74
Property Description
MOUNTAIN LOG CABIN PARADISE! This two bedroom, two bath cabin in the woods on 2.74 acres has everything you need to getaway. It has been thoughtfully maintained over the years complete with aspen filled lot, wrap-around deck, wood stove, and beautiful kitchen with views of the mountains and the surrounding Aspens. Stay for a little while, weeks, or months at a time. There are no worries about leaving it for long periods of time because it has a great boiler system to keep it warm and toasty for your return. Short term rentals are not allowed. But there's no way you won't want to stay here all the time. Aspens provide a picturesque backdrop and cushion between neighboring lots and open to wide open beautiful mountain vistas. The wrap around deck has been replaced with Trex decking. The loft bedroom has its own private deck perfect for soaking up evening or morning mountain serenity. Beaver Lakes Estates offers two private catch and release fishing lakes, a lodge, cabins, and RV sites that can be rented out by owners or their guests. This unique community is surrounded by public lands so recreational opportunities abound year-round. Multiple world class ski resorts, Mt. Massive Golf Course, shopping in downtown Leadville, and so many other things are within 30 minutes to an hour or so of this secluded piece of Rocky Mountain Heaven. Call to schedule your private showing today!
Location
State CO
County Lake
Rooms
Basement Partial, Walk-Out Access
Main Level Bedrooms 1
Interior
Interior Features Ceiling Fan(s), High Ceilings, Open Floorplan, Smoke Free, Solid Surface Counters, Utility Sink
Heating Forced Air
Cooling None
Flooring Tile, Wood
Fireplaces Number 1
Fireplaces Type Living Room, Wood Burning Stove
Fireplace Y
Appliance Dryer, Range, Refrigerator, Washer
Laundry Laundry Closet
Exterior
Parking Features Driveway-Dirt
Garage Spaces 1.0
Utilities Available Electricity Connected, Propane
View Mountain(s)
Roof Type Architecural Shingle
Total Parking Spaces 4
Garage Yes
Building
Lot Description Many Trees
Foundation Concrete Perimeter
Sewer Septic Tank
Water Well
Level or Stories Two
Structure Type Frame
Schools
Elementary Schools Westpark
Middle Schools Lake County
High Schools Lake County
School District Lake County R-1
Others
Senior Community No
Ownership Corporation/Trust
Acceptable Financing Cash, Conventional, USDA Loan, VA Loan
Listing Terms Cash, Conventional, USDA Loan, VA Loan
Special Listing Condition None
Read Less
Want to know what your home might be worth? Contact us for a FREE valuation!

Our team is ready to help you sell your home for the highest possible price ASAP

© 2024 METROLIST, INC., DBA RECOLORADO® – All Rights Reserved
6455 S. Yosemite St., Suite 500 Greenwood Village, CO 80111 USA
Bought with HomeSmart Preferred Realty






