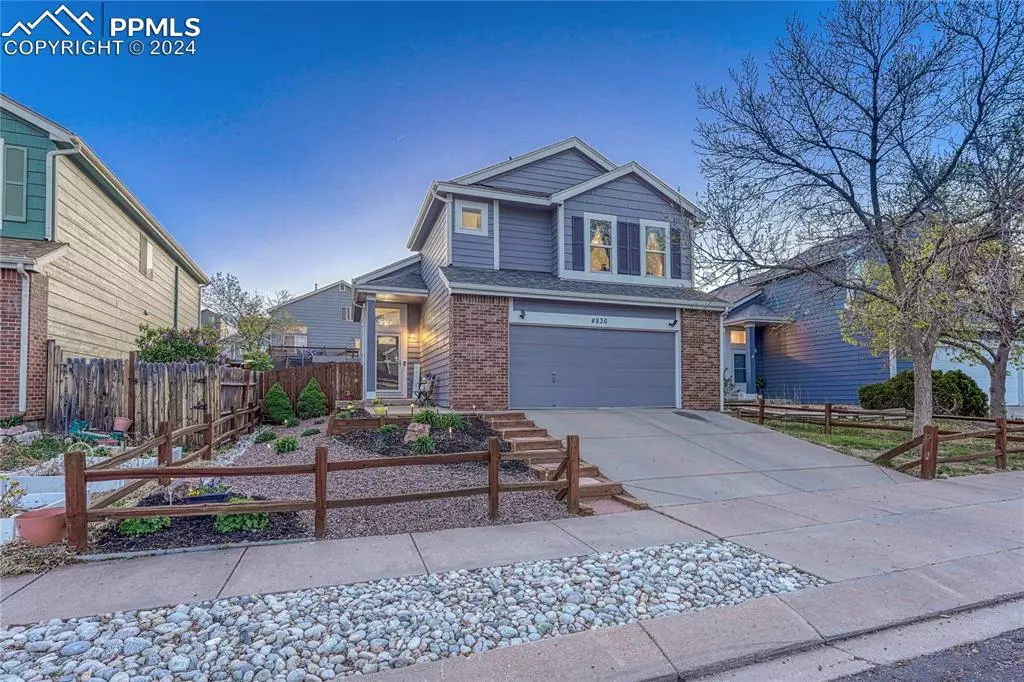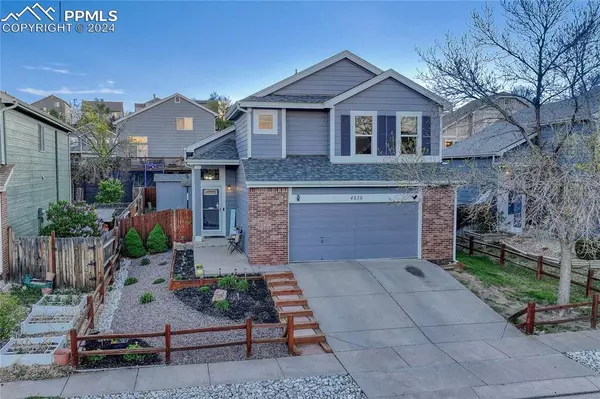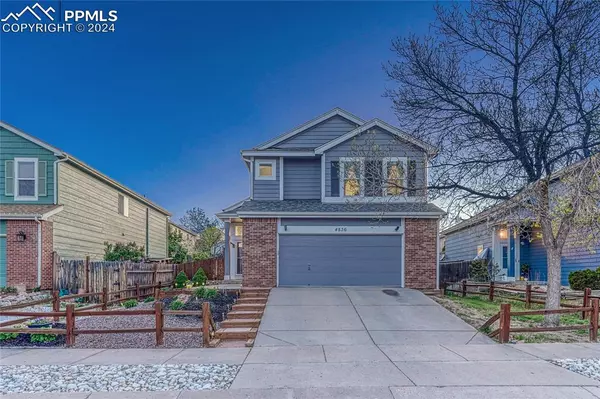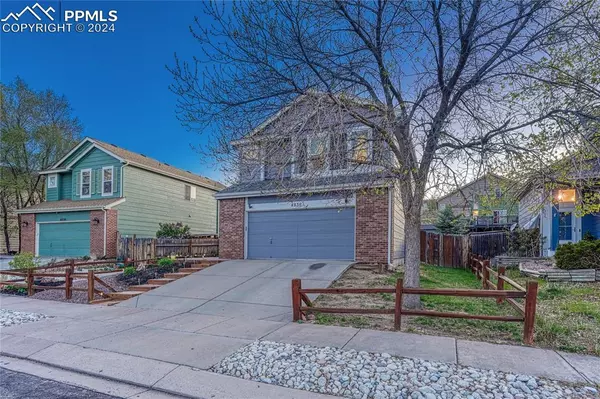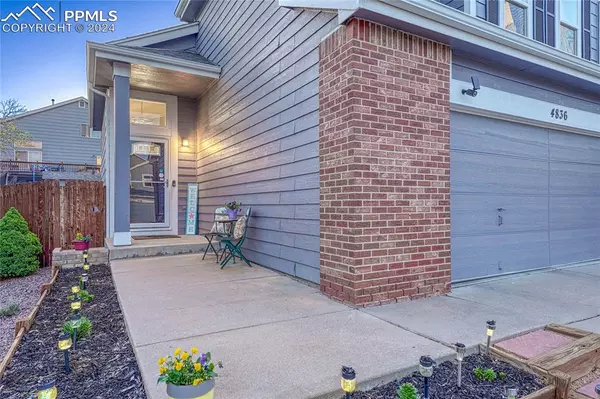$473,700
$469,900
0.8%For more information regarding the value of a property, please contact us for a free consultation.
4836 Bittercreek DR Colorado Springs, CO 80922
4 Beds
4 Baths
2,312 SqFt
Key Details
Sold Price $473,700
Property Type Single Family Home
Sub Type Single Family
Listing Status Sold
Purchase Type For Sale
Square Footage 2,312 sqft
Price per Sqft $204
MLS Listing ID 5992788
Sold Date 06/26/24
Style 2 Story
Bedrooms 4
Full Baths 3
Half Baths 1
Construction Status Existing Home
HOA Y/N No
Year Built 1998
Annual Tax Amount $1,628
Tax Year 2023
Lot Size 5,346 Sqft
Property Description
Great curb appeal! The beautiful shade tree is about to bloom and so are the colorful spring flowers! Highly sought after Stetson Hills neighborhood! Step inside and you will be greeted by soaring ceilings and tons of natural light, beautiful LVP flooring and much more. This 4BD/3.5 BA two story home is located in the heart of the popular Powers Blvd corridor. The recently remodeled basement has a large guest bedroom, walk in closet, beautiful bathroom, a bonus family room, and a roomy laundry space. The main floor is spacious & open, the kitchen offers plenty of counter space, stainless steel appliances, a breakfast bar and easy flow into the dining and living room, also on the main level is a powder bath and easy direct access to the attached 2 car garage. Upstairs you will find a large primary suite with high ceilings, ensuite full bathroom, double vanity and a large walk-in closet, two additional bedrooms and another full bathroom. The fully fenced backyard includes a concrete patio and storage shed. Located less than 10 minutes to I-25, close access to the COS Airport, military bases and the Powers Corridor, which offers an array of shopping, dining and entertainment options. This home is a must see! Tastefully updated, original owner since the home was new! All new windows and screen doors and SGD with internal blinds in 2016, Water heater in 2015, Impact resistant "CLASS 4" roof in 2015, Furnace and Air Conditioner in 2016, Basement remodel in 2022, Matching Samsung Stainless Steel kitchen appliances in 2020. Have a look at the photos and schedule your showing today!
Location
State CO
County El Paso
Area Stetson Hills
Interior
Interior Features Skylight (s), Vaulted Ceilings
Cooling Ceiling Fan(s), Central Air
Flooring Carpet, Vinyl/Linoleum, Luxury Vinyl
Fireplaces Number 1
Fireplaces Type None
Laundry Basement
Exterior
Parking Features Attached
Garage Spaces 2.0
Fence Rear
Utilities Available Cable Connected, Electricity Connected, Natural Gas Connected
Roof Type Composite Shingle
Building
Lot Description Level
Foundation Full Basement, Garden Level
Water Municipal
Level or Stories 2 Story
Finished Basement 86
Structure Type Framed on Lot,Frame
Construction Status Existing Home
Schools
Middle Schools Skyview
High Schools Vista Ridge
School District Falcon-49
Others
Special Listing Condition See Show/Agent Remarks
Read Less
Want to know what your home might be worth? Contact us for a FREE valuation!

Our team is ready to help you sell your home for the highest possible price ASAP



