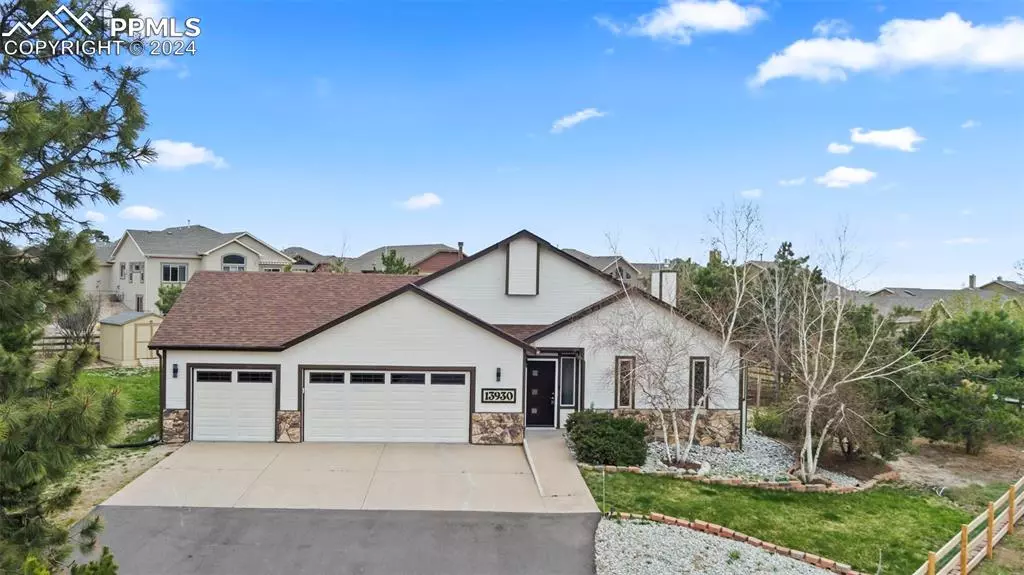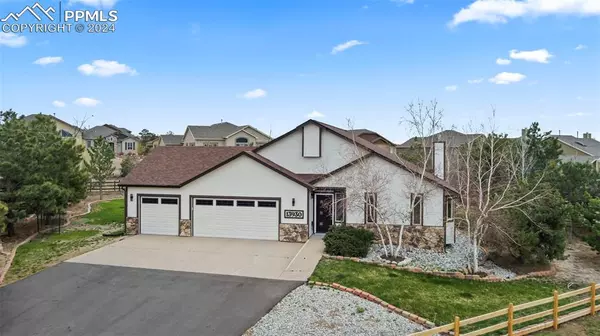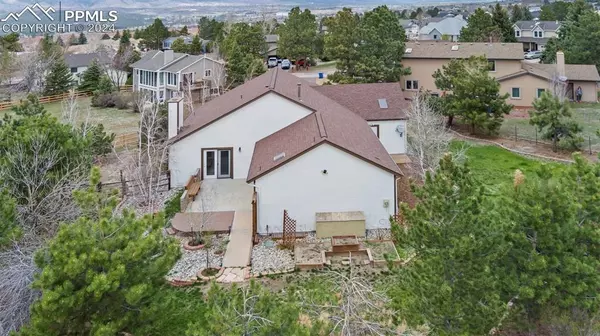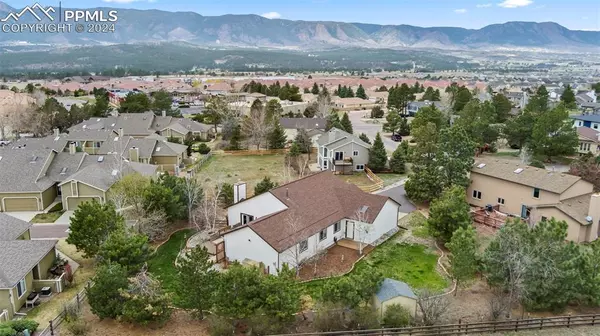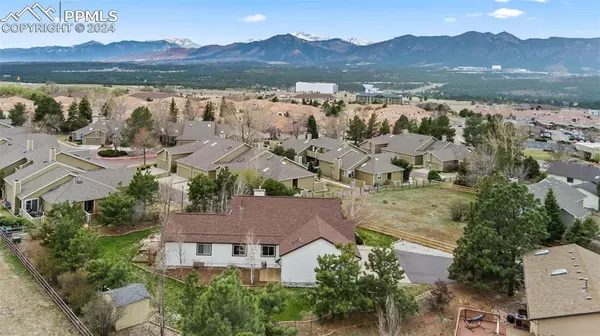$665,000
$680,000
2.2%For more information regarding the value of a property, please contact us for a free consultation.
13930 Westchester DR Colorado Springs, CO 80921
4 Beds
3 Baths
3,019 SqFt
Key Details
Sold Price $665,000
Property Type Single Family Home
Sub Type Single Family
Listing Status Sold
Purchase Type For Sale
Square Footage 3,019 sqft
Price per Sqft $220
MLS Listing ID 4126751
Sold Date 06/26/24
Style Ranch
Bedrooms 4
Full Baths 2
Three Quarter Bath 1
Construction Status Existing Home
HOA Fees $3/ann
HOA Y/N Yes
Year Built 1989
Annual Tax Amount $3,224
Tax Year 2022
Lot Size 0.450 Acres
Property Description
Come view this beautiful property located in Gleneagle with unique privacy features! This ranch-style home sits on nearly 1/2 acre with a long driveway situated off the main road in a cul de sac. The property is adorned with plenty of mature trees, raised garden beds, evergreens, perennials, a large deck, and peaceful walkways. Many updates have been made to this home including outdoor and indoor lighting, new entry tile, new front door, an eat-in kitchen island, stainless steel appliances, waterproof laminate flooring, fresh paint inside and out, remote control ceiling fans, new humidifier, and new hot water heater upgraded to 50 gal. Access the deck from both the main living area and the primary bedroom. The primary bedroom features a walk-in closet, full bathroom with jetted tub, and a sitting area. The main level includes two additional bedrooms, a formal dining area with large window with a beautiful view of Pikes Peak, a gas rock fireplace, and main-level laundry. The basement area features a kitchenette with a refrigerator, a fourth bedroom, family room, 3/4 bathroom and storage area. The large 3-car garage has apoxy flooring, a Tesla charger and a work area with built-in shelving. Easy to show, schedule today!
Location
State CO
County El Paso
Area Donala
Interior
Interior Features Skylight (s)
Cooling Ceiling Fan(s)
Flooring Luxury Vinyl
Fireplaces Number 1
Fireplaces Type Gas, Main Level
Laundry Main
Exterior
Parking Features Attached
Garage Spaces 3.0
Utilities Available Electricity Connected, Natural Gas Connected
Roof Type Other
Building
Lot Description Cul-de-sac, Mountain View, Trees/Woods
Foundation Crawl Space, Partial Basement
Water Municipal
Level or Stories Ranch
Finished Basement 95
Structure Type Frame
Construction Status Existing Home
Schools
Middle Schools Discovery Canyon
High Schools Discovery Canyon
School District Academy-20
Others
Special Listing Condition See Show/Agent Remarks
Read Less
Want to know what your home might be worth? Contact us for a FREE valuation!

Our team is ready to help you sell your home for the highest possible price ASAP



