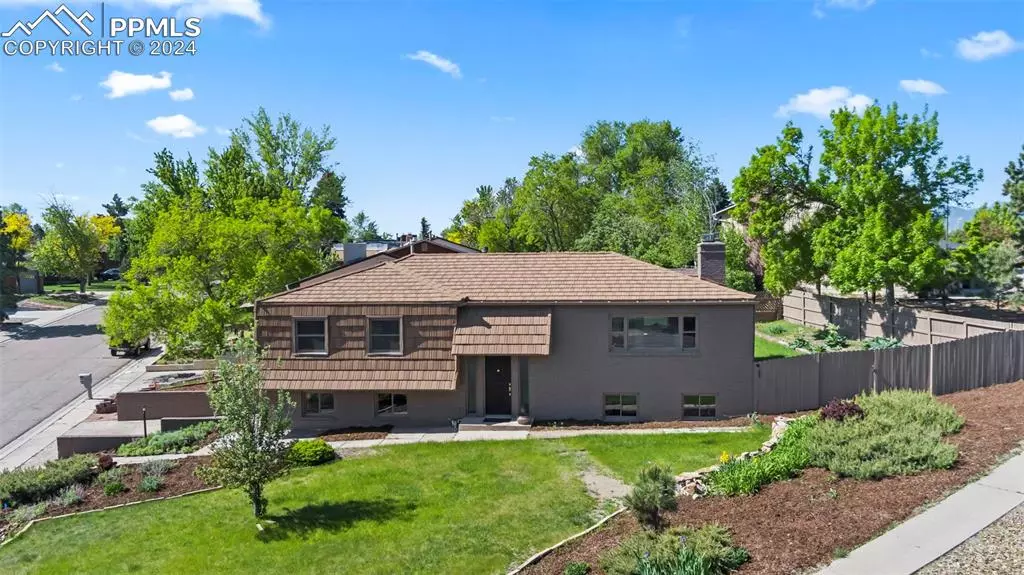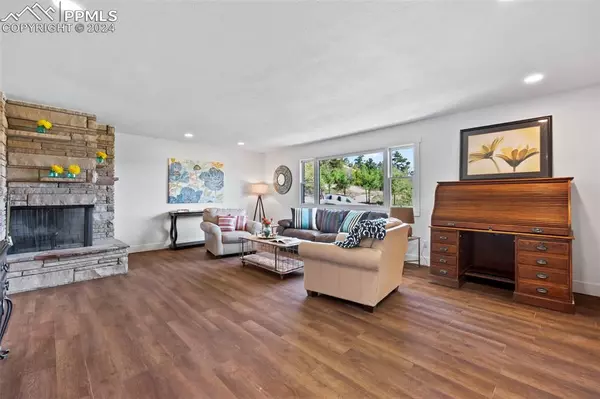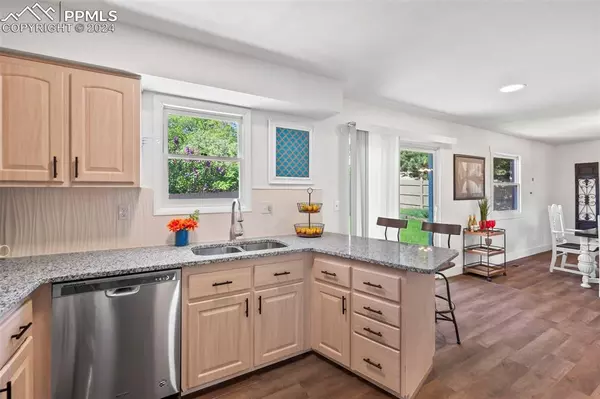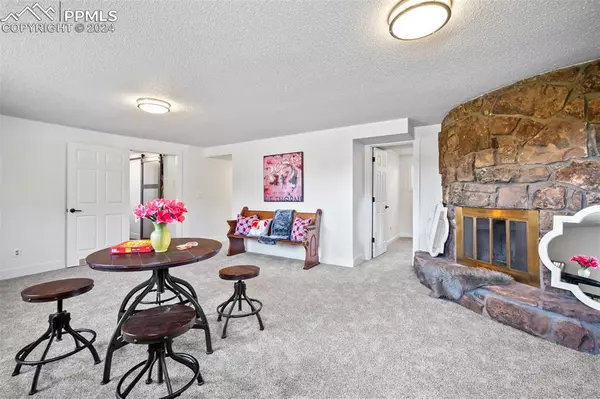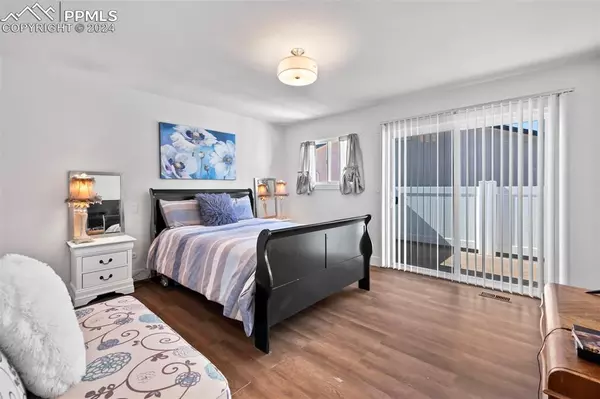$475,000
$465,000
2.2%For more information regarding the value of a property, please contact us for a free consultation.
2416 Providence CIR Colorado Springs, CO 80909
5 Beds
3 Baths
2,510 SqFt
Key Details
Sold Price $475,000
Property Type Single Family Home
Sub Type Single Family
Listing Status Sold
Purchase Type For Sale
Square Footage 2,510 sqft
Price per Sqft $189
MLS Listing ID 3538907
Sold Date 06/27/24
Style Bi-level
Bedrooms 5
Full Baths 2
Three Quarter Bath 1
Construction Status Existing Home
HOA Y/N No
Year Built 1972
Annual Tax Amount $955
Tax Year 2022
Lot Size 0.250 Acres
Property Description
LOCATION! LOCATION! Overlooks Palmer Park with over 25 miles of trails, baseball/softball fields, scenic overlooks and dog parks; this location will be the dream for living the Colorado lifestyle. Magnificent Mountain VIEWS, including Pikes Peak & Red Rock formations from the large front living room and bedrooms! Massive Remodel 2024. Kitchen is a chef’s dream with NEW: granite counters, painted cabinets, stainless steel appliances (and trash compactor), modern tile backsplash, pantry storage spaces, and more! Kitchen opens to Dining Room, with walkout through the brand new back slider to fenced in backyard featuring raised garden beds and loads of rhubarb. Main level features brand new Luxury Vinyl Plank flooring in a contemporary color, brand new paint, modern barn door, a large bay window with natural light, and a floor to ceiling wood burning fireplace. This home is IDEAL for entertaining! 3 bedrooms, all with walk in closets, and brand new LVP flooring are on the upper level. The Master Suite features a walkout slider to a private deck and attached remodeled bathroom. An additional renovated full bath completes the living on this level. Downstairs you will find spacious 8' ceilings, massive garden level recreation room with a SECOND floor to ceiling wood burning fireplace, laundry behind a SECOND modern barn door, 2 additional bedrooms (one non-conforming) and a full bath with stylish floor to ceiling tile. Oversized garage features built in work spaces. And, that’s not all! Home is eco-friendly and includes massive savings with paid off solar panels & solar attic fan. Large side yard features a gated entry for oversized RV and/or trailer storage. 50 year stone coated steel Roof 2019. Furnace 2022. Water Heater 2019. A/C 2018. This is an excellent home worthy of an investment for anyone! Conveniently located with local schools only blocks away, minutes from I-25, and only a short 6.7 miles from Peterson Air Force Base. Schedule this one TODAY! It won’t last!
Location
State CO
County El Paso
Area Maizeland Road
Interior
Interior Features 6-Panel Doors
Cooling Attic Fan, Ceiling Fan(s), Central Air
Flooring Carpet, Luxury Vinyl
Fireplaces Number 1
Fireplaces Type Lower Level, Two, Upper Level, Wood Burning
Laundry Electric Hook-up, Lower
Exterior
Parking Features Attached
Garage Spaces 2.0
Fence Rear
Utilities Available Cable Connected, Electricity Connected, Natural Gas Connected, Solar, Telephone
Roof Type Other
Building
Lot Description Corner, Mountain View, View of Pikes Peak, View of Rock Formations
Foundation Garden Level
Water Municipal
Level or Stories Bi-level
Structure Type Frame
Construction Status Existing Home
Schools
Middle Schools Galileo
High Schools Mitchell
School District Colorado Springs 11
Others
Special Listing Condition Not Applicable
Read Less
Want to know what your home might be worth? Contact us for a FREE valuation!

Our team is ready to help you sell your home for the highest possible price ASAP



