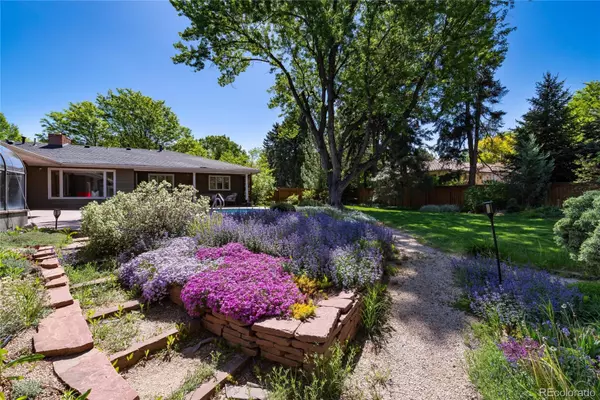$1,535,000
$1,645,000
6.7%For more information regarding the value of a property, please contact us for a free consultation.
5185 S Clarkson ST Greenwood Village, CO 80121
4 Beds
4 Baths
3,246 SqFt
Key Details
Sold Price $1,535,000
Property Type Single Family Home
Sub Type Single Family Residence
Listing Status Sold
Purchase Type For Sale
Square Footage 3,246 sqft
Price per Sqft $472
Subdivision Brookridge Heights
MLS Listing ID 7057287
Sold Date 06/27/24
Style Traditional
Bedrooms 4
Full Baths 2
Half Baths 1
Three Quarter Bath 1
HOA Y/N No
Abv Grd Liv Area 3,246
Originating Board recolorado
Year Built 1954
Annual Tax Amount $8,224
Tax Year 2022
Lot Size 0.770 Acres
Acres 0.77
Property Description
Peace and tranquility is calling you home to this incredible Greenwood Village property. A well appointed sprawling ranch home on .77 acre homesite. Incredible mature landscaping with a variety of trees, perennial flowers and ornamental grasses which provide the perfect setting for private enjoyment or entertaining with a partially covered and massive brick patio and swimming pool! There is also a heated green house and separate raised garden bed with organic soil ready for the new homeowner. There is also room for RV parking on this over-sized lot. The sprawling ranch home has been well loved over the years and provides so many options to be personalized and updated. The primary bathroom has already been impeccably remodeled with a zero entry steam shower, double vanity and soaking tub with heated seats and floor. Boasting 4 bedrooms and 4 bathrooms there is ample space to make this home your own. A rare gem that offers something for everyone to enjoy. Offering a lifestyle that feels like you are living in the country but with quick access to so many amenities. Walking distance to Littleton High School and the Highline Canal.
Location
State CO
County Arapahoe
Rooms
Basement Crawl Space
Main Level Bedrooms 4
Interior
Interior Features Eat-in Kitchen, Entrance Foyer, Pantry, Walk-In Closet(s)
Heating Forced Air
Cooling Central Air
Flooring Tile, Wood
Fireplaces Number 1
Fireplaces Type Gas
Fireplace Y
Appliance Cooktop, Dishwasher, Oven, Refrigerator
Exterior
Exterior Feature Private Yard
Parking Features Circular Driveway, Heated Garage, Oversized, RV Garage
Garage Spaces 3.0
Fence Partial
Pool Outdoor Pool
Roof Type Architecural Shingle
Total Parking Spaces 3
Garage Yes
Building
Lot Description Irrigated, Landscaped, Level, Many Trees, Sprinklers In Front, Sprinklers In Rear
Sewer Public Sewer
Water Public
Level or Stories One
Structure Type Frame
Schools
Elementary Schools Field
Middle Schools Euclid
High Schools Littleton
School District Littleton 6
Others
Senior Community No
Ownership Corporation/Trust
Acceptable Financing Cash, Conventional, Jumbo
Listing Terms Cash, Conventional, Jumbo
Special Listing Condition None
Read Less
Want to know what your home might be worth? Contact us for a FREE valuation!

Our team is ready to help you sell your home for the highest possible price ASAP

© 2024 METROLIST, INC., DBA RECOLORADO® – All Rights Reserved
6455 S. Yosemite St., Suite 500 Greenwood Village, CO 80111 USA
Bought with Engel & Voelkers Aspen - Snowmass






