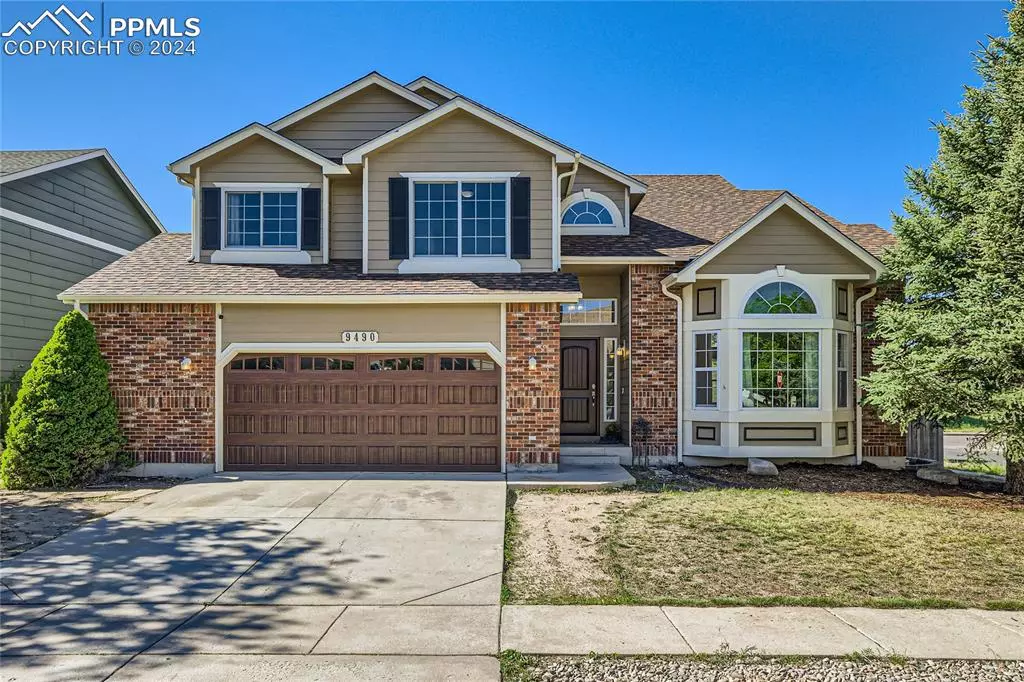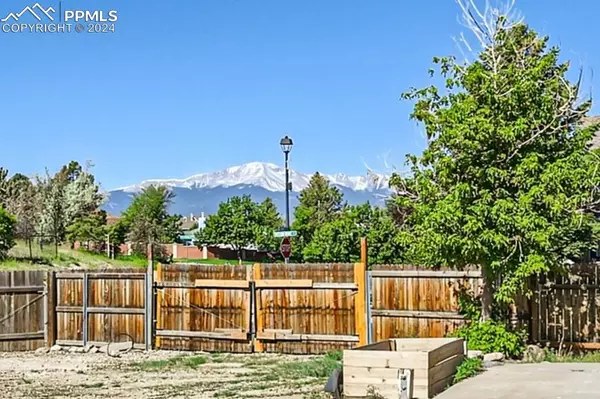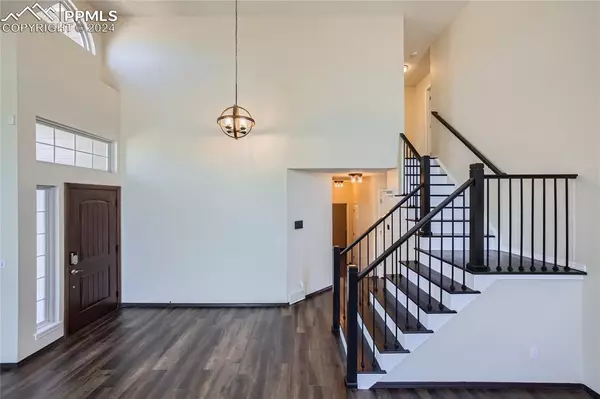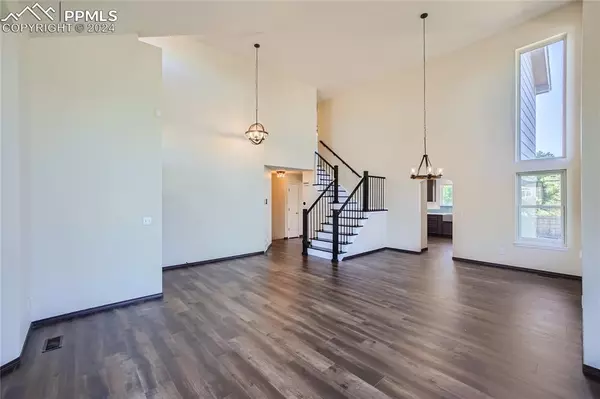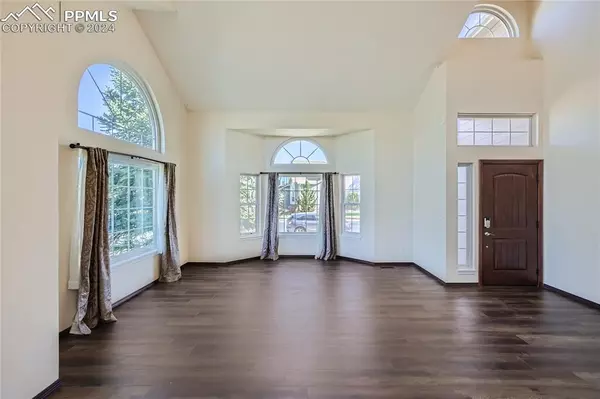$569,900
$569,900
For more information regarding the value of a property, please contact us for a free consultation.
9490 Melbourne DR Colorado Springs, CO 80920
6 Beds
4 Baths
3,854 SqFt
Key Details
Sold Price $569,900
Property Type Single Family Home
Sub Type Single Family
Listing Status Sold
Purchase Type For Sale
Square Footage 3,854 sqft
Price per Sqft $147
MLS Listing ID 6329703
Sold Date 06/27/24
Style 2 Story
Bedrooms 6
Full Baths 3
Half Baths 1
Construction Status Existing Home
HOA Y/N No
Year Built 1994
Annual Tax Amount $2,230
Tax Year 2022
Lot Size 10,292 Sqft
Property Description
Stunning and newly remodeled 6-bedroom home in award-winning D-20 schools, nestled on a .24-acre corner lot with beautiful Pikes Peak views! Soaring 2-story ceilings, multiple living/dining areas, exquisite gourmet kitchen with quartz countertops and solid cherrywood cabinetry, warm gas fireplace, luxurious master retreat with a beautiful custom bath, finished lower level, cost-saving solar panels, and a large fenced yard with views of sunsets over mountain peaks all showcase this beautiful home. A grand 2-story entry welcomes you inside to a tremendous open great room and formal dining area with luxury cocoa hardwood laminate flooring and soaring vaulted ceilings. The exceptional chef’s kitchen boasts rich Quartz Cambria countertops, Thomasville solid cherrywood cabinetry, glazed wood backsplash, soft-touch doors/drawers, LG Thin Q stainless steel appliances/refrigerator, oversized pantry, wine cooler, and a cozy eating nook plus a new counter bar for casual dining. A nearby family room offers walls of windows and a warm gas fireplace, perfect for cool Colorado evenings. Glass doors open to the rear deck, patio, and fenced yard with a storage shed and sweeping views. An open stairway leads up to the luxurious master retreat with high tray ceilings, walk-in closet, and generous sunlight-filled windows. Arched doorways open to a beautiful 5-piece bath with a stand alone soaking stone tub, walk-in shower, and a vanity with double sinks - a private relaxing sanctuary. Three additional upper-level bedrooms share a full hall bath. The finished lower level boasts a storage room with shelving and 5th/6th bedrooms with a full bath, offering quiet privacy for family and guests. Other home features include a new roof, new windows, new lighting, new flooring/carpeting/tile work, main-level laundry, and a 2-car oversized garage with new overhead door. In an excellent location near the USAFA, shopping, dining, and D-20 schools, this incredible home is not to be missed!
Location
State CO
County El Paso
Area Summerfield At Briargate
Interior
Interior Features 5-Pc Bath, 9Ft + Ceilings, Great Room
Cooling Ceiling Fan(s)
Flooring Carpet, Tile, Wood Laminate
Fireplaces Number 1
Fireplaces Type Gas, Main Level, One, See Remarks
Laundry Main
Exterior
Parking Features Attached
Garage Spaces 2.0
Fence Rear
Utilities Available Electricity Connected, Natural Gas Connected
Roof Type Composite Shingle
Building
Lot Description Corner, Mountain View, View of Pikes Peak, See Prop Desc Remarks
Foundation Full Basement
Water Municipal
Level or Stories 2 Story
Finished Basement 85
Structure Type Frame
Construction Status Existing Home
Schools
School District Academy-20
Others
Special Listing Condition Not Applicable
Read Less
Want to know what your home might be worth? Contact us for a FREE valuation!

Our team is ready to help you sell your home for the highest possible price ASAP



