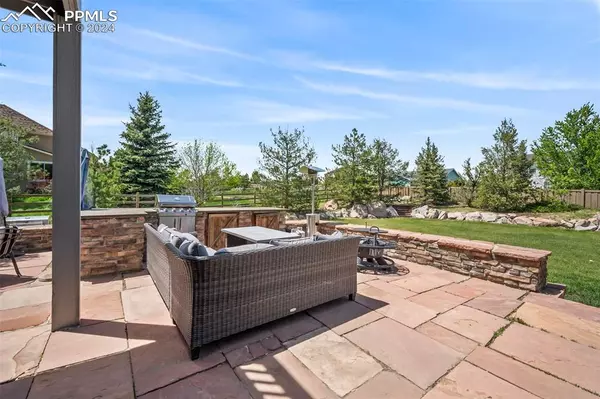$800,000
$810,000
1.2%For more information regarding the value of a property, please contact us for a free consultation.
6363 Lancaster AVE Castle Rock, CO 80104
5 Beds
4 Baths
4,632 SqFt
Key Details
Sold Price $800,000
Property Type Single Family Home
Sub Type Single Family
Listing Status Sold
Purchase Type For Sale
Square Footage 4,632 sqft
Price per Sqft $172
MLS Listing ID 9545890
Sold Date 06/26/24
Style 2 Story
Bedrooms 5
Full Baths 3
Three Quarter Bath 1
Construction Status Existing Home
HOA Y/N No
Year Built 2002
Annual Tax Amount $5,435
Tax Year 2023
Lot Size 0.655 Acres
Property Description
Welcome to luxury living in the prestigious Castlewood Ranch subdivision! This magnificent 5-bedroom, 4-bathroom home offers unparalleled comfort, style, and amenities on an expansive corner lot spanning over half an acre.
As you approach, you'll be immediately impressed by the grandeur of this home, set on a large fenced lot with beautiful landscaping and stunning curb appeal. Step inside and discover a world of luxury, with vaulted ceilings and an abundance of natural light that fills the spacious living areas.
The layout includes five bedrooms, providing plenty of space for family and guests to feel right at home. The primary suite is a true retreat, featuring a luxurious en-suite bathroom with a soaking tub, dual vanities, and a walk-in closet.
Step outside onto the expansive deck and prepare to be amazed by the outdoor oasis that awaits you. Whether you're hosting a summer barbecue on the built-in grill, watching the kids play on the playground, or unwinding in the hot tub under the stars, this backyard has something for everyone to enjoy.
This home also features a convenient 3-car garage and an unfinished basement, offering endless possibilities for customization and expansion to suit your unique needs and lifestyle.
Located in the highly sought-after Castlewood Ranch subdivision, you'll enjoy the tranquility of suburban living with easy access to parks, trails, and amenities. Don't miss the opportunity to make this exquisite residence your own – schedule a showing today and experience the epitome of luxury living in Castlewood Ranch.
Location
State CO
County Douglas
Area Castlewood Ranch
Interior
Interior Features 5-Pc Bath, 9Ft + Ceilings, Great Room, Vaulted Ceilings
Cooling Ceiling Fan(s), Central Air
Flooring Carpet, Wood
Fireplaces Number 1
Fireplaces Type Gas, Main Level, One
Laundry Upper
Exterior
Parking Features Attached
Garage Spaces 3.0
Fence Rear
Utilities Available Electricity Connected, Natural Gas Available
Roof Type Composite Shingle
Building
Lot Description Corner, Level
Foundation Full Basement
Builder Name Pulte Hm Corp
Water Municipal
Level or Stories 2 Story
Structure Type Frame
Construction Status Existing Home
Schools
School District Douglas Re1
Others
Special Listing Condition Not Applicable
Read Less
Want to know what your home might be worth? Contact us for a FREE valuation!

Our team is ready to help you sell your home for the highest possible price ASAP







